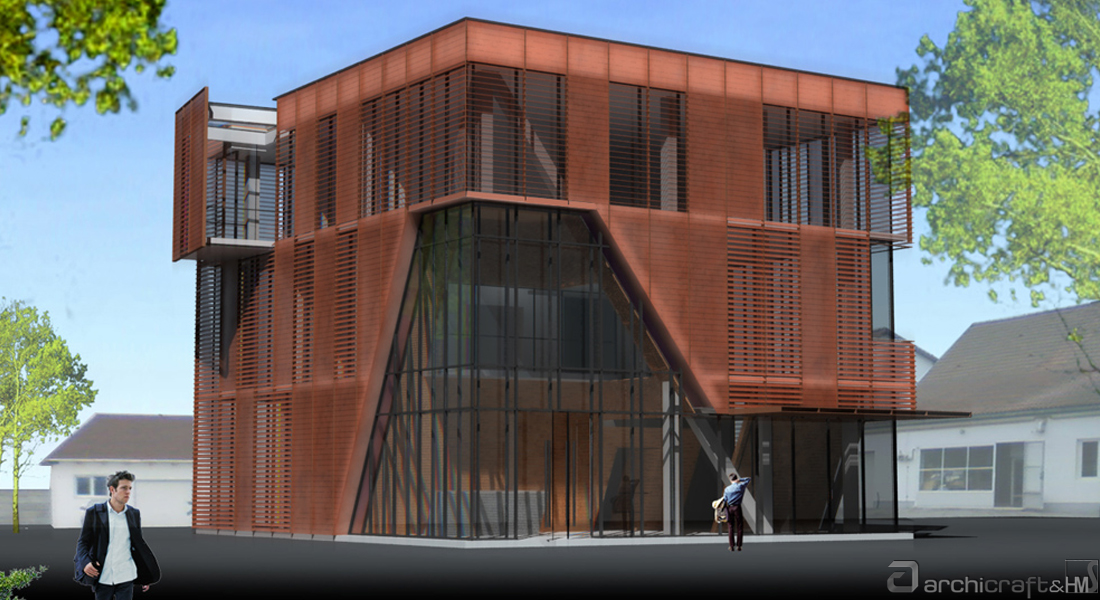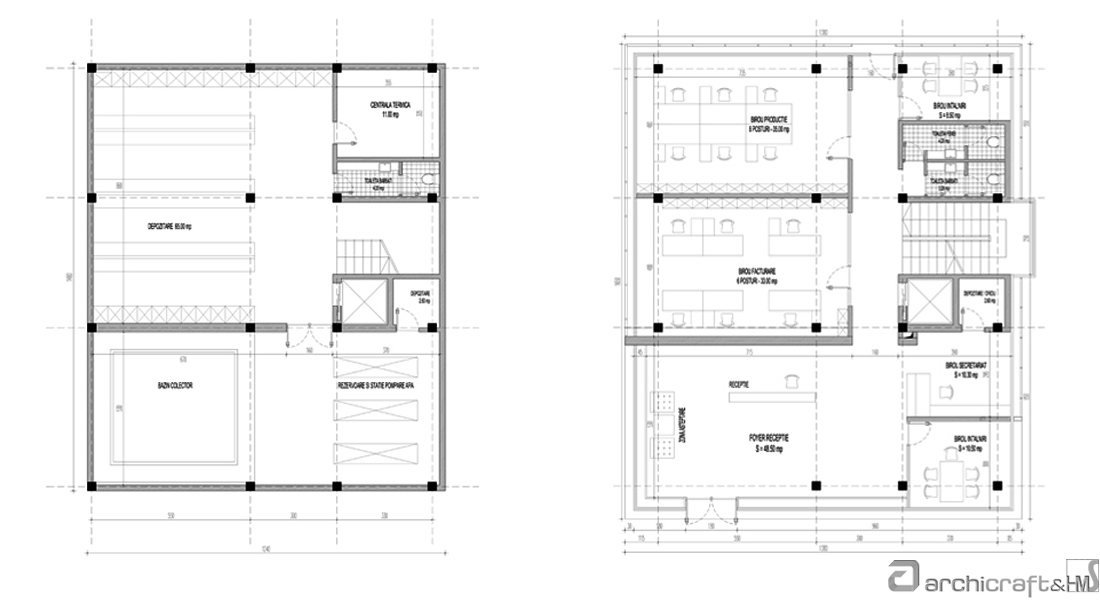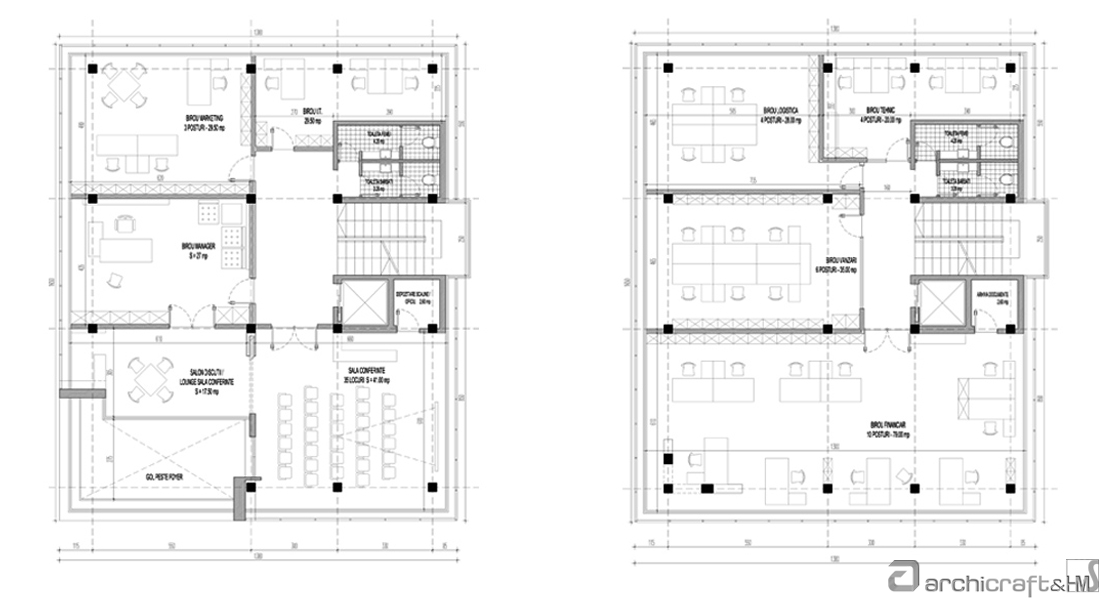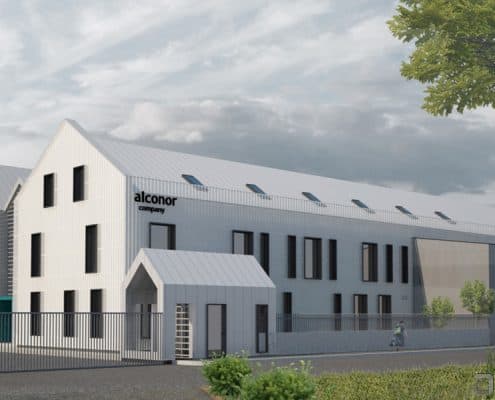Office offices industrial platform, Carei SM
PROJECT DESCRIPTION
| PROJECT YEAR | 2010 |
| CATEGORY | OFFICES S + P + 2E ON THE INDUSTRIAL PLATFORM |
| PROJECT STAGE | SOLUTION STUDY |
| LOCATION | CAREI, MS |
| FLOOR AREA | 210 m2 |
| GROSS FLOOR AREA | 780 m2 |
The parameters around which the architectural concept of this project developed were natural illumination, thermal comfort and innovative, versatile architectural image. Thus, the curtain façade is presented under two aspects throughout the project. The first, open, welcoming, “double façade” ventilated, related to the reception area and the second, filtered by a system of adjustable parasolar blades, which ensures a versatile and pragmatic response of the tyre architecture to the variable needs of Illumination and visibility of interior spaces.
PROJECTS SIMILAR
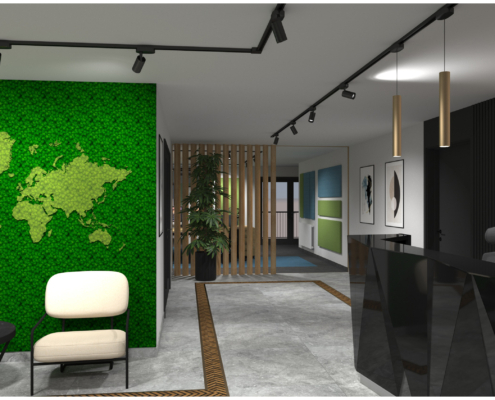
IVIRUDIA Headquarters, Petin, SM
2022 | IVIRUDIA HEADQUARTERS - PETIN, SM

APASERV SA Headquarters, Satu Mare
2022 | APASERV SA Headquarters - SATU MARE
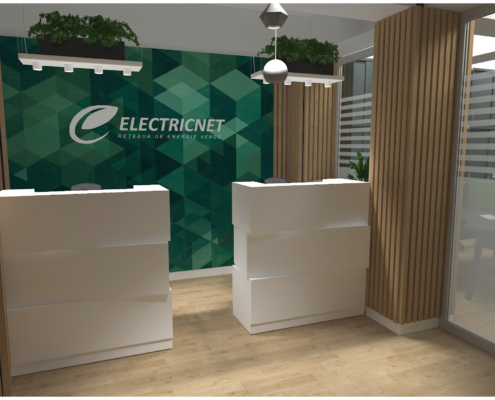
ELECTRIC NET Headquarters, Satu Mare
2020 | ELECTRIC NET HEADQUARTERS - SATU MARE
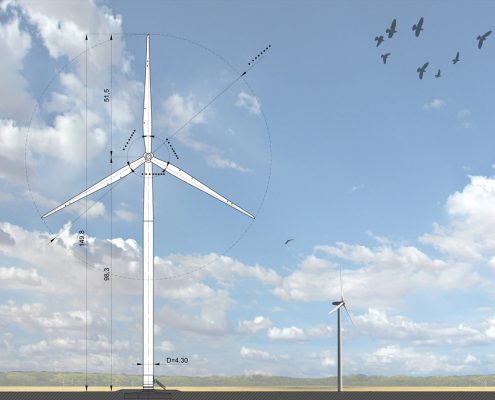
PARC EOLIAN VINEYARD, COM. BZ VINEYARD
energy from renewable sources
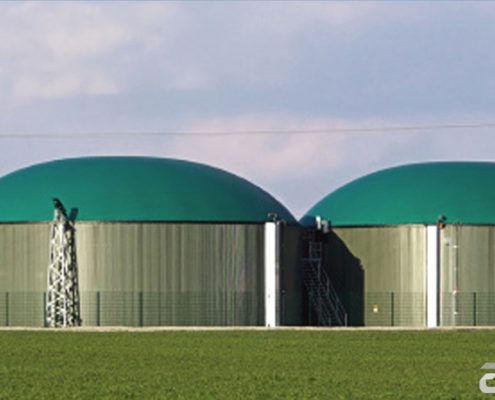
BIOGAS STATION SATU MARE SM
energy from renewable sources
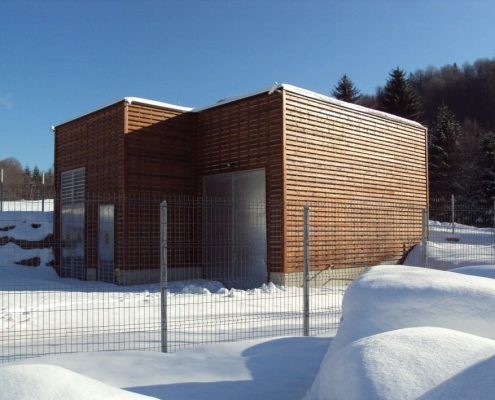
Small Hydro
integration in the natural environment ...
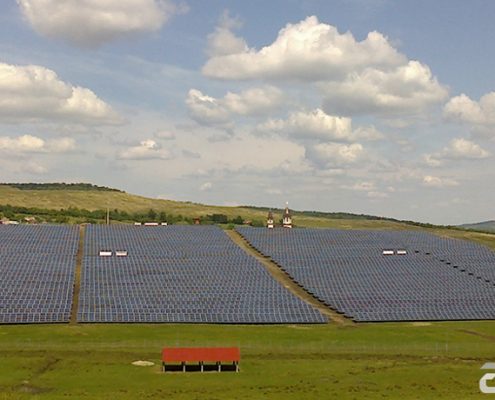
PHOTOVOLTAIC PARKS
energy from renewable sources
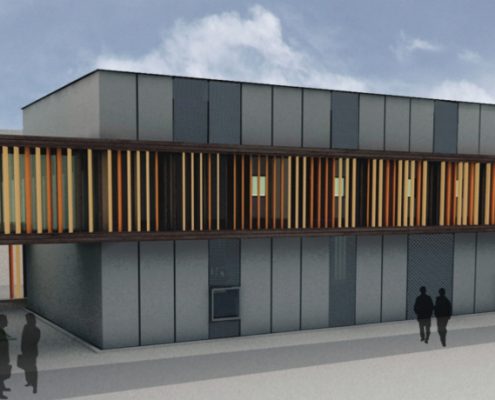
Office building, Miercurea Sibiului SB
foreign investments blocked ...
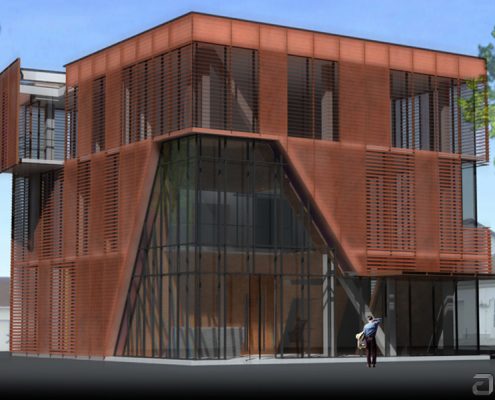
Office offices industrial platform, Carei SM
foreign investments blocked ...
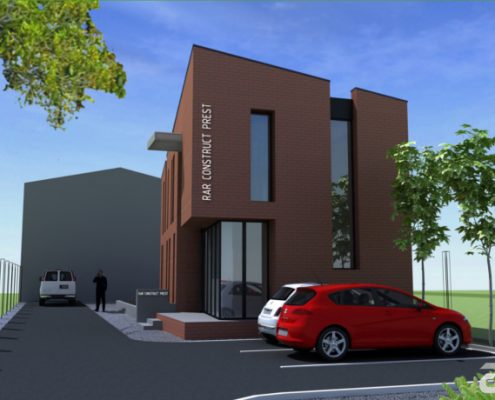
Small office building, Negresti-Oas SM
private investments left to wait ...

Offices and production hall Titanium DB
private investments giving hope

