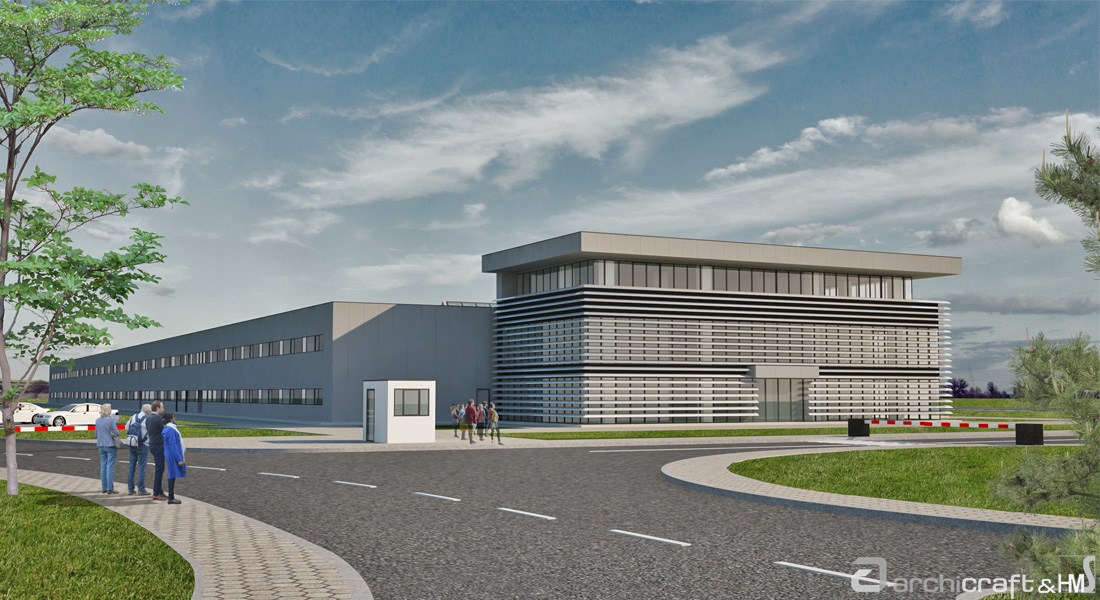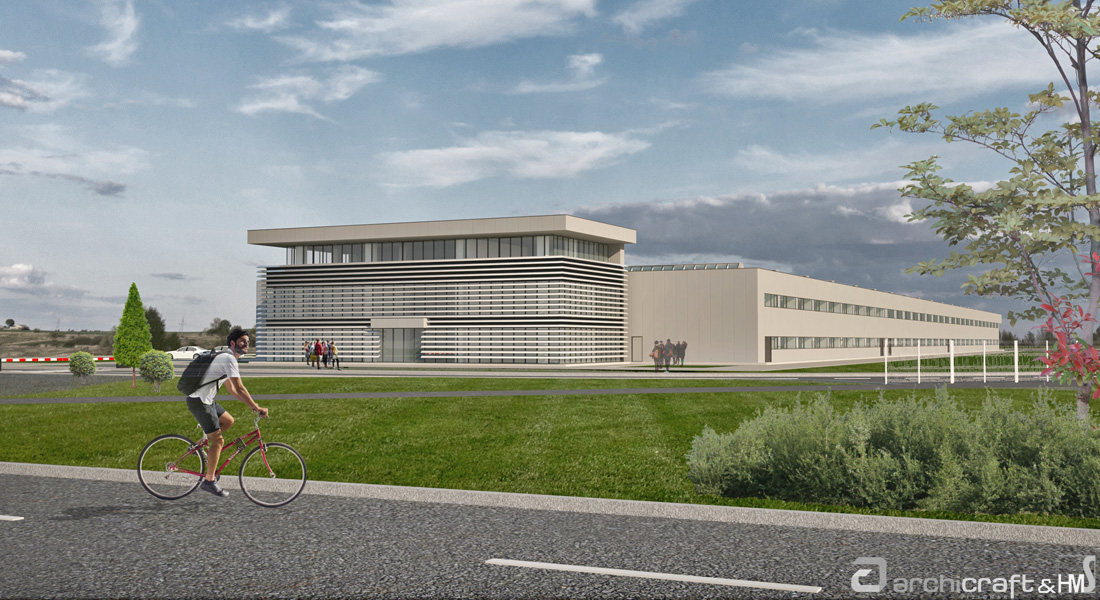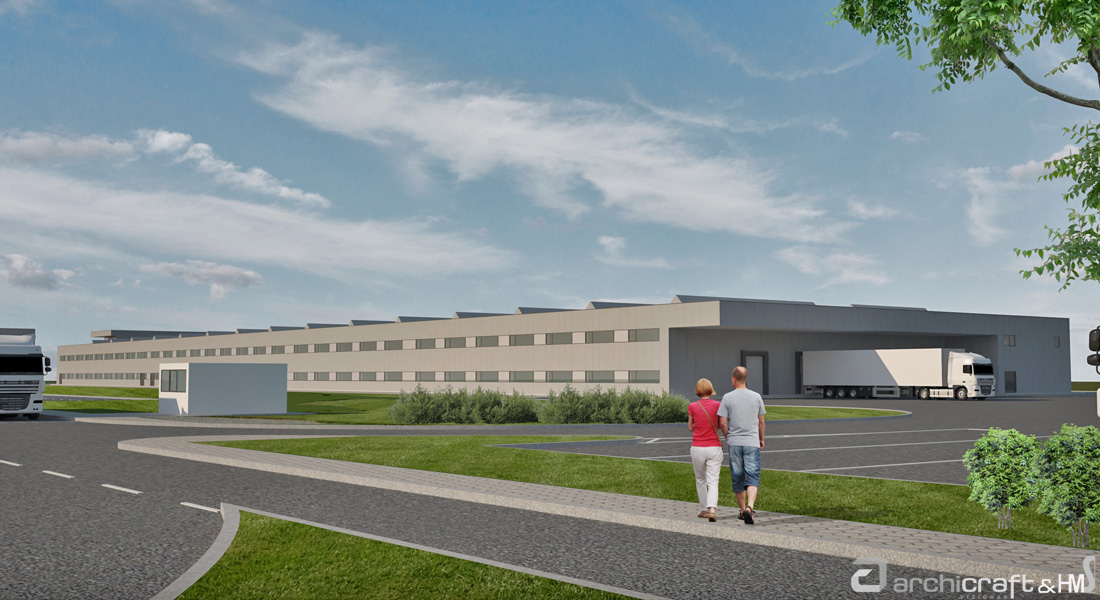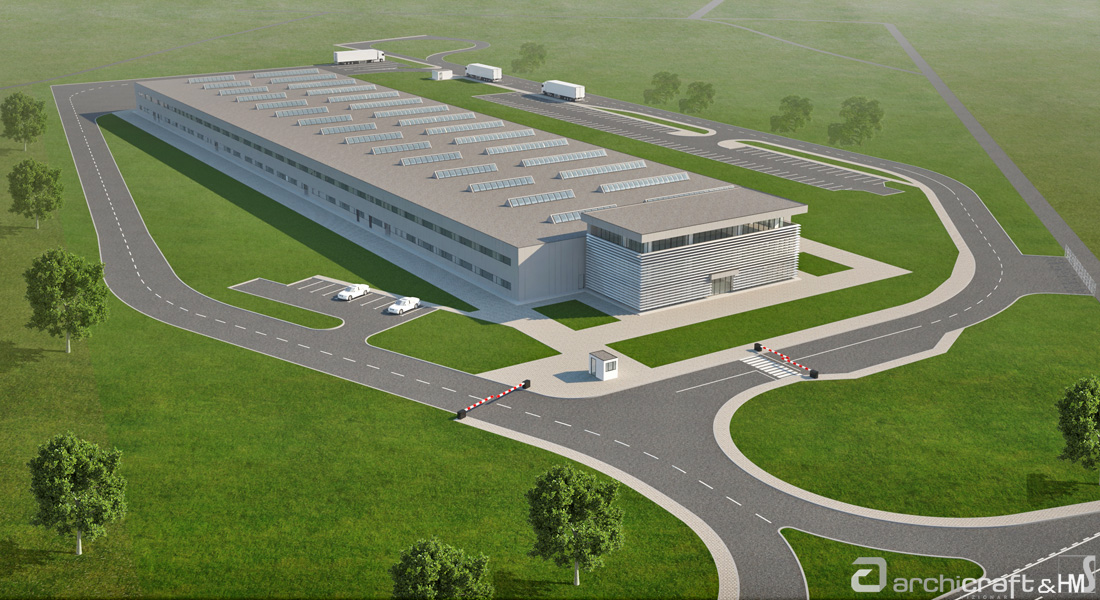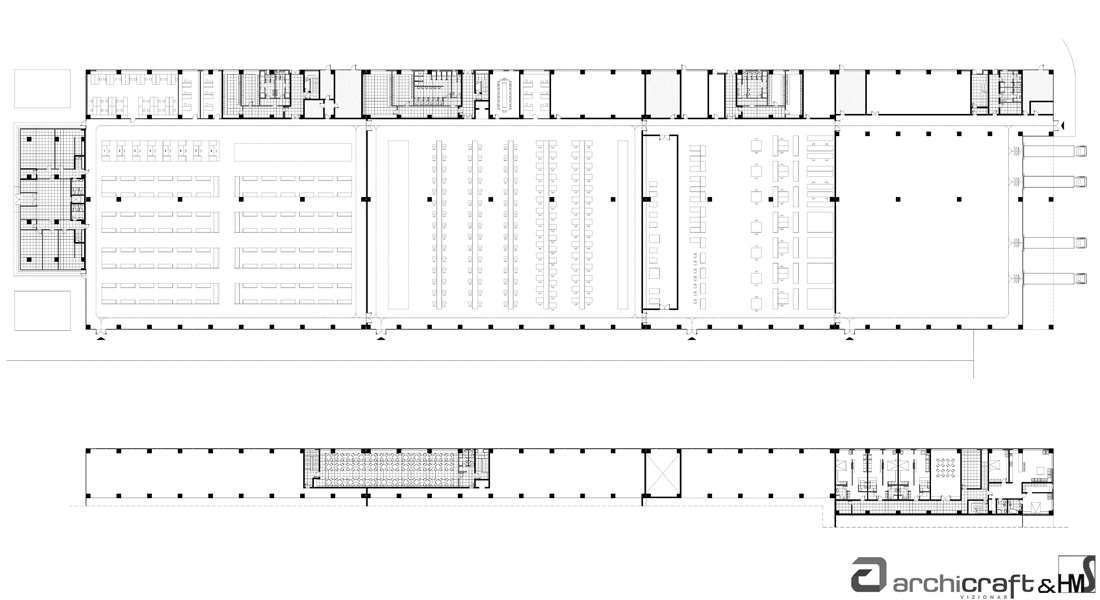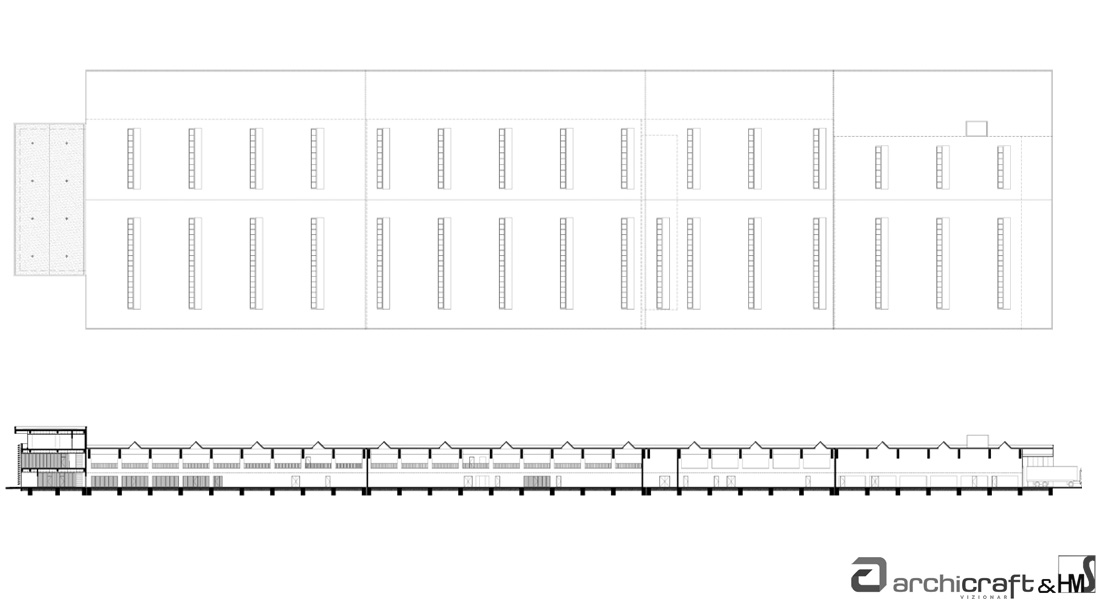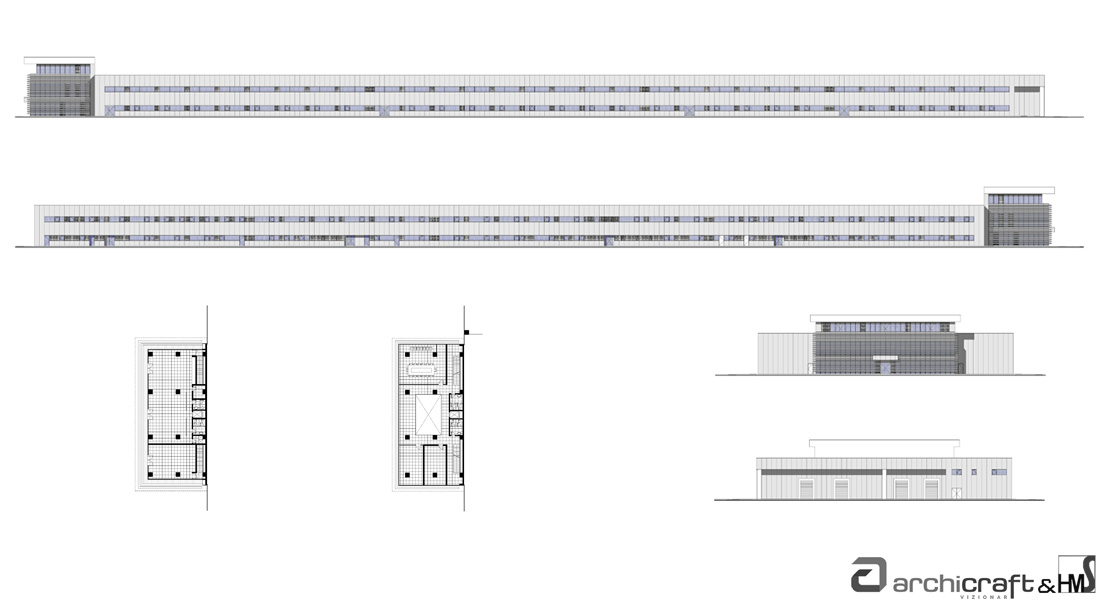Offices and production hall Titanium DB
PROJECT DESCRIPTION
| PROJECT YEAR | 2017-2019 |
| CATEGORY | OFFICES, INDUSTRIAL SPACES |
| PROJECT STAGE | CONSTRUCTION AUTHORIZATION |
| LOCATION | TITU, DB |
| FLOOR AREA | 9.800 m2 |
| GROSS FLOOR AREA | 11.370 m2 |
PRODUCTION HALL CONFECTIONS (P) AND ADMINISTRATIVE SPACES (GF + 2F) part of the interventions of “Overall realization for activities of clean production, storage, services and complementary social endowments” consists of 4 major functional areas:
- (ZONE A) The area of administrative offices with the height regime GF + 2F, being located in the northern part of the building;
- (ZONE B) Industrial garment production area having the height regime P (high ground floor) composed of four sectors: weaving sector, tailoring sector, laundry-ironing sector and storage sector;
- (ZONE C) The annex area of the production area having the height regime GF + 1F, being located in direct connection with the industrial production area of garments, the spaces being grouped in the span located on the eastern side of the volume of the hall;
- (ZONE D) The area of the service dwellings having the height regime GF + 1F, being located in the south-eastern part of the construction, in the eastern span, accessible separately, directly from the outside.
PROJECTS SIMILAR
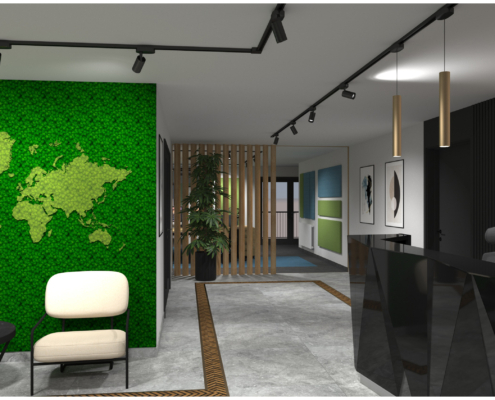
IVIRUDIA Headquarters, Petin, SM
2022 | IVIRUDIA HEADQUARTERS - PETIN, SM

APASERV SA Headquarters, Satu Mare
2022 | APASERV SA Headquarters - SATU MARE
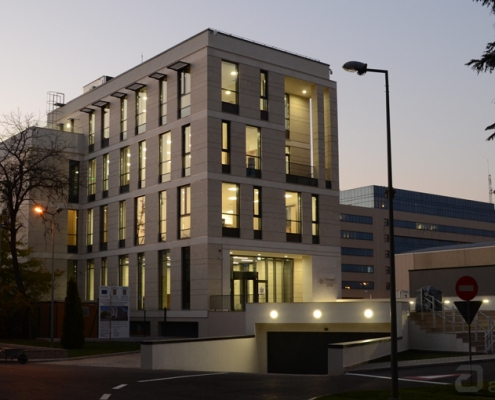
UNIP Headquarters, Bucharest
public buildings
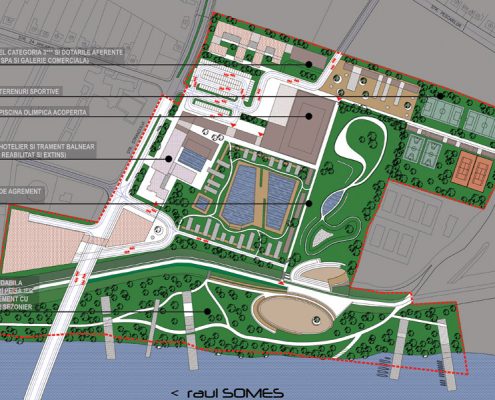
Thermal spa contest, Satu Mare SM
solution contest - first place
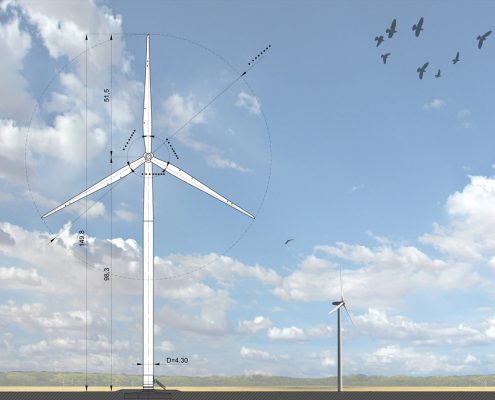
PARC EOLIAN VINEYARD, COM. BZ VINEYARD
energy from renewable sources
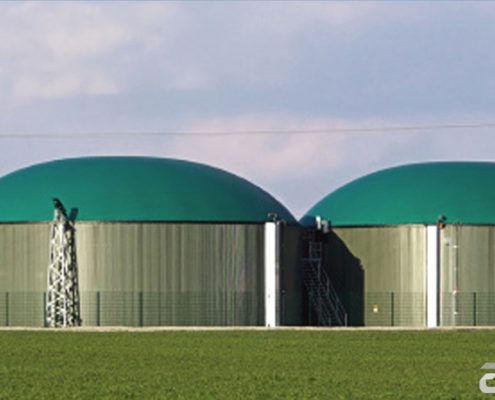
BIOGAS STATION SATU MARE SM
energy from renewable sources
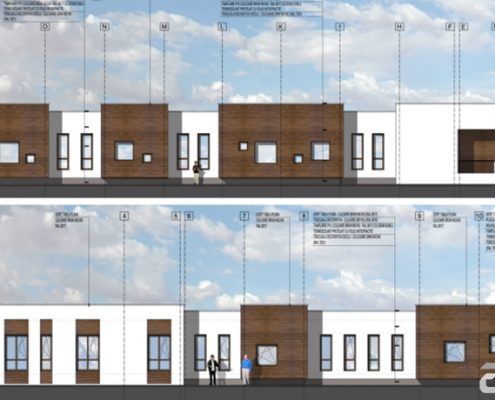
Elderly people care center, Mogosesti GR
and they lived happily ever after ...
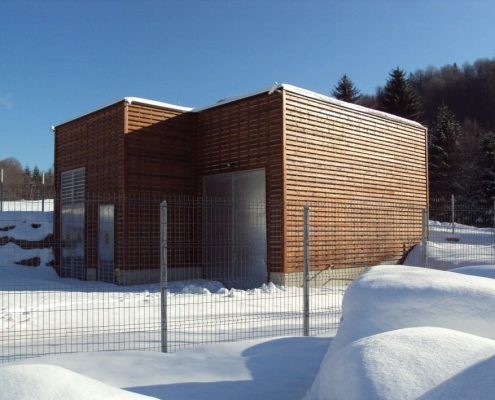
Small Hydro
integration in the natural environment ...
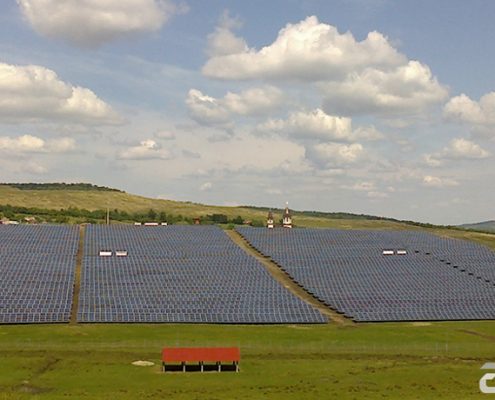
PHOTOVOLTAIC PARKS
energy from renewable sources
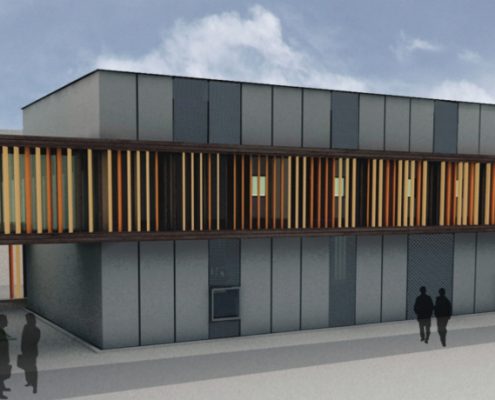
Office building, Miercurea Sibiului SB
foreign investments blocked ...
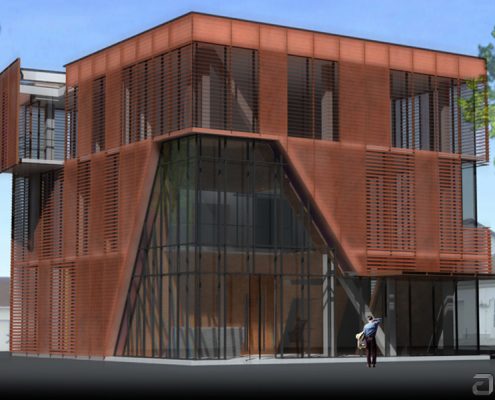
Office offices industrial platform, Carei SM
foreign investments blocked ...
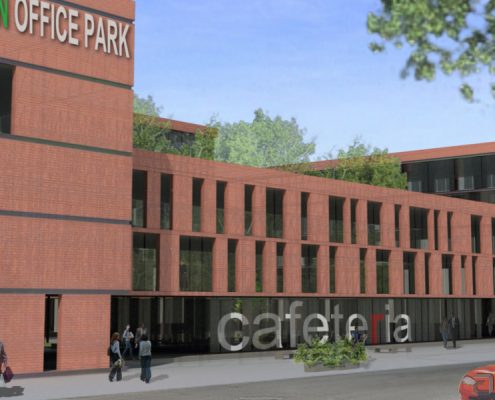
Complex office buildings – Pilot study
business area concept for medium and large urban environment
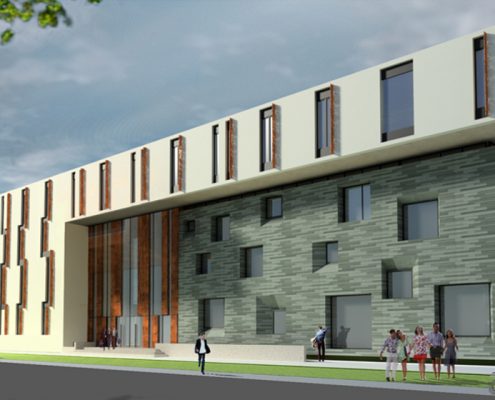
Hotel Termal, Satu Mare SM
within the Ștrand spa complex
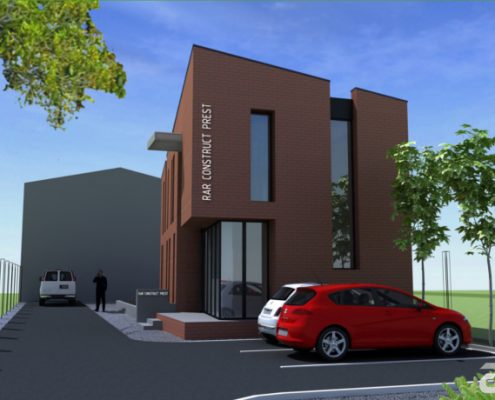
Small office building, Negresti-Oas SM
private investments left to wait ...

Offices and production hall Titanium DB
private investments giving hope

