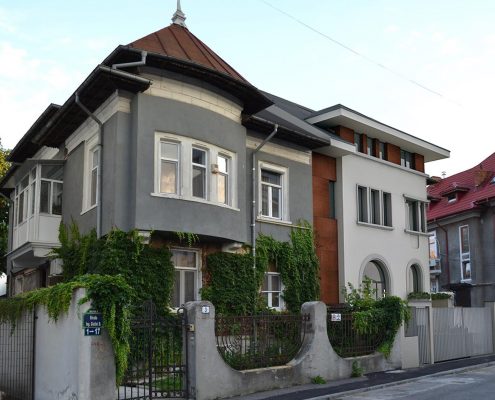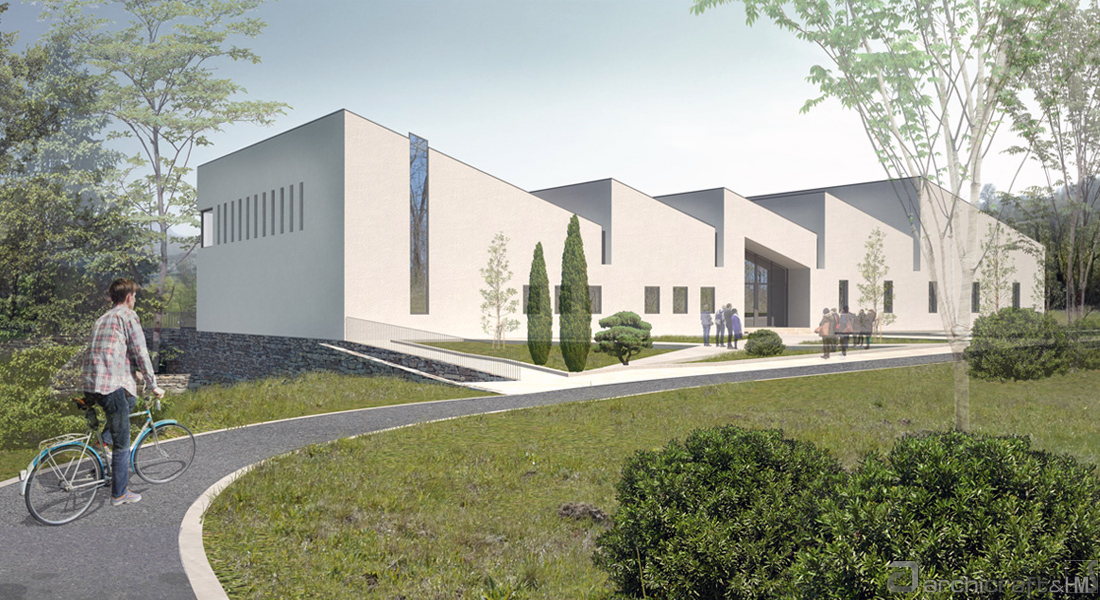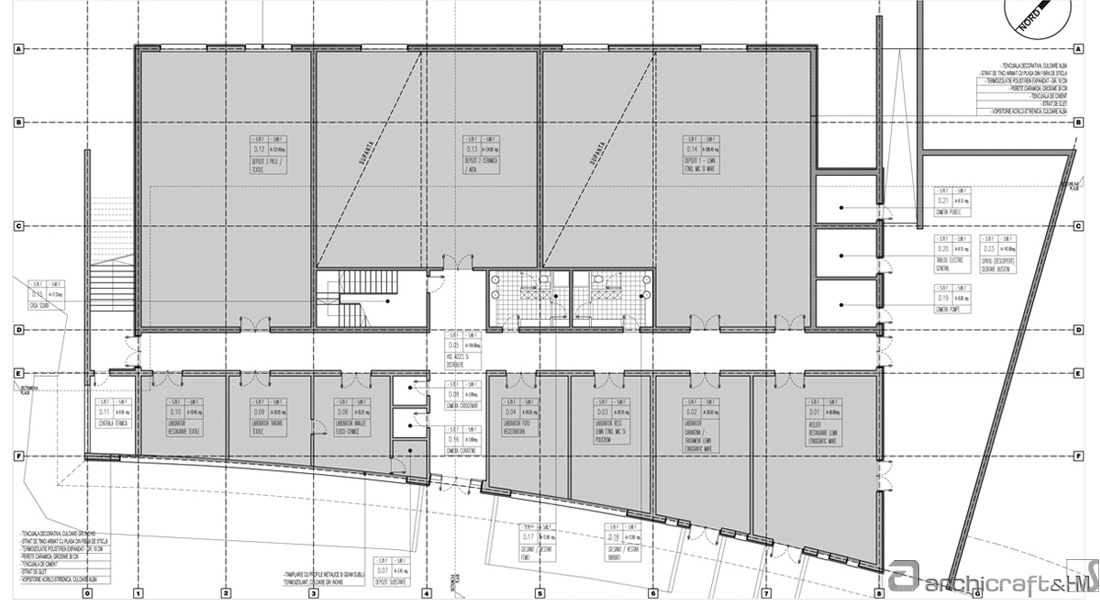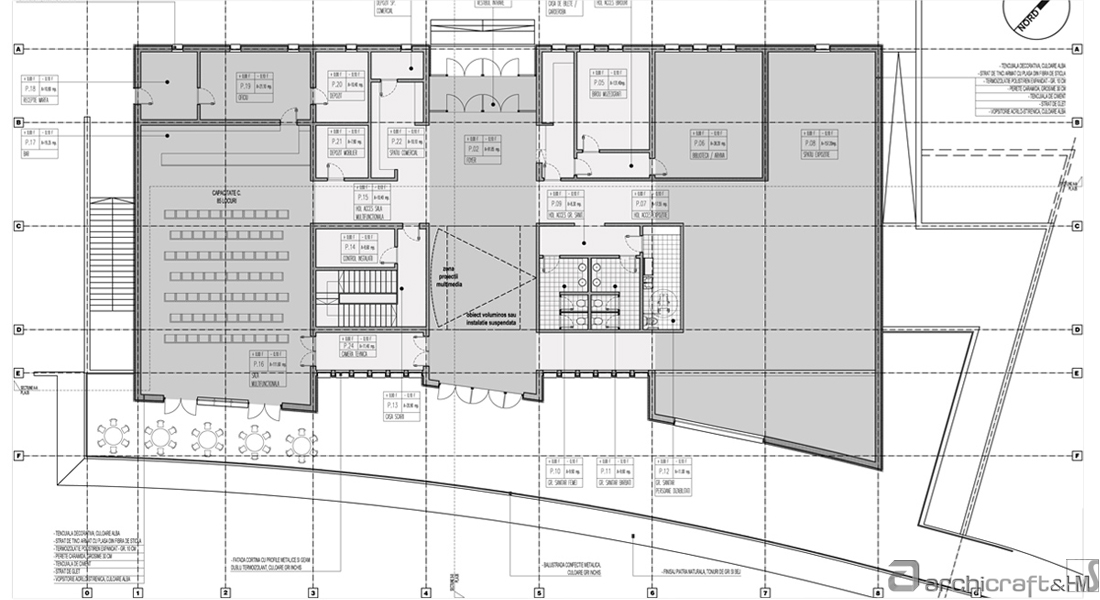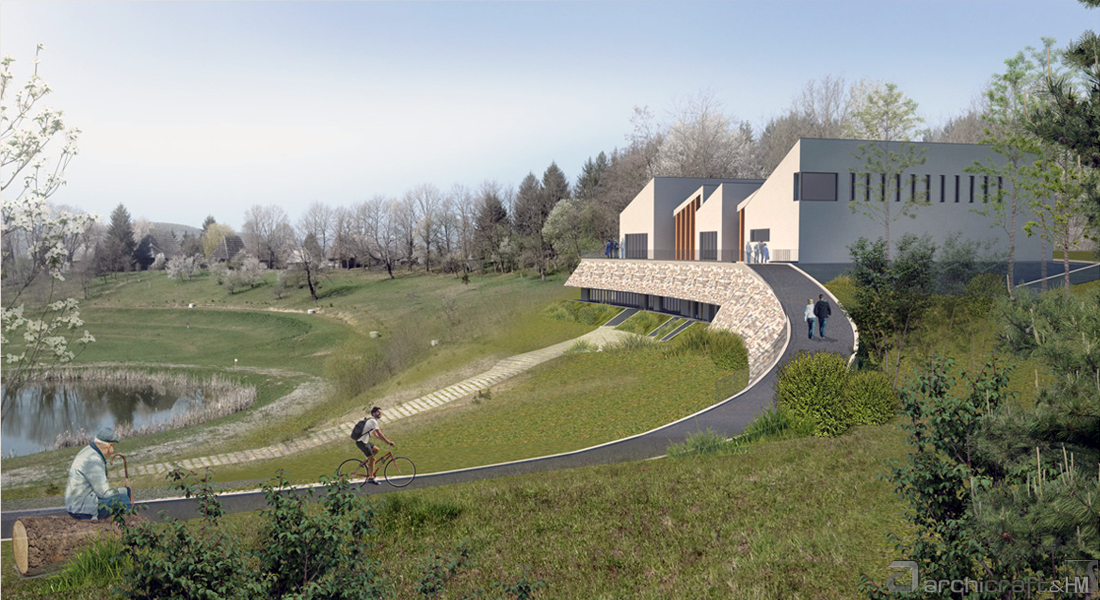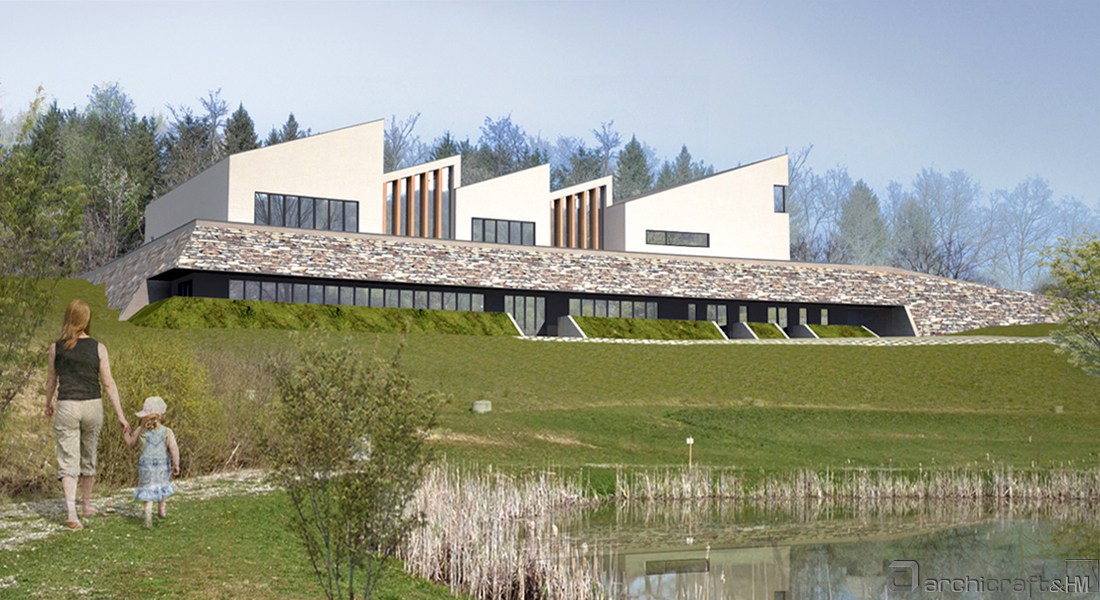Restoration Center Maramuresean Village Museum, Sighetu Marmatiei MM
PROJECT DESCRIPTION
| PROJECT YEAR | 2016- |
| CATEGORY | CULTURE (MUSEUM) |
| PROJECT STAGE | SOLUTION STUDY |
| LOCATION | SIGHETU MARMAȚIEI, MM |
| FLOOR AREA | 890 m2 |
| GROSS FLOOR AREA | 1460 m2 |
The Maramureș Village Museum wants to build a center for the restoration of valuable traditional objects, tools, subassemblies and constructive structures in the area of historic Maramureș.
The stake of the proposal was to integrate the center building into the picturesque setting of the museum complex, where the traditional small wooden, stone and clay houses are scattered on the existing hills and valleys in a discreet manner.
Given the complexity and functional agglomeration, the scale of indoor exhibition spaces and the volume required for warehouses and workshops of the center, the approach used was to fragment the volume and embed it in the steepest slope of the land to obtain a fragmented and rhythmic facade, at the staircase of the museum exhibition in the upper coast, from where the main access is desired. In the valley area were set up several platforms for observation, orientation and continuation of the external visit routes, over the semi-buried and secluded register of restoration workshops. Thus, only after moving away from the Restoration Center, towards the valley area, can be perceived some elements that indicate its scope in a discreet development and positioning and adapted to the relief, meant to keep the atmosphere, scale and integration in nature of the village from Maramureș.
PROJECTS SIMILAR
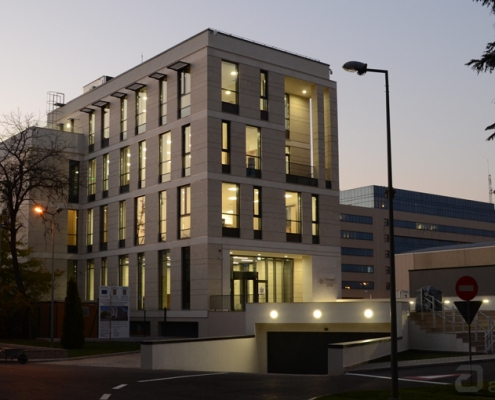
UNIP Headquarters, Bucharest
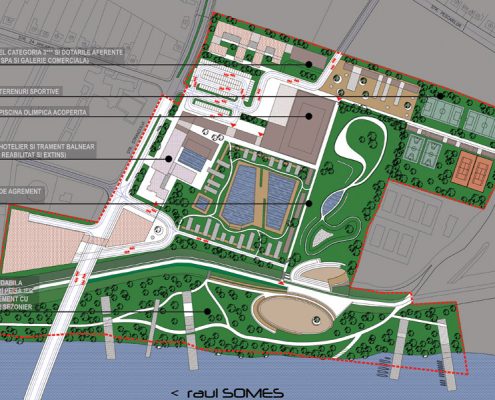
Thermal spa contest, Satu Mare SM
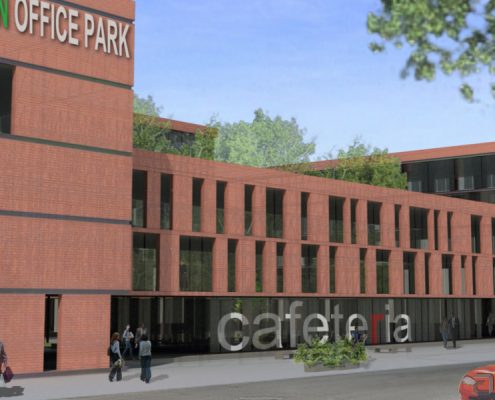
Complex office buildings – Pilot study
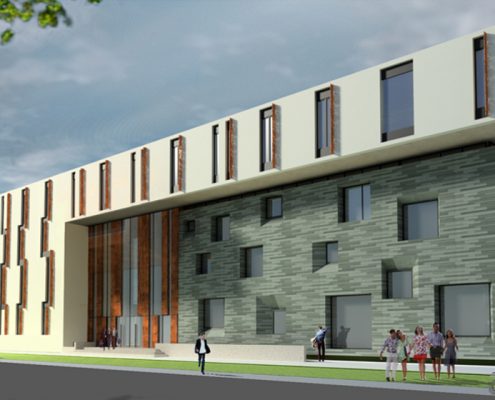
Hotel Termal, Satu Mare SM
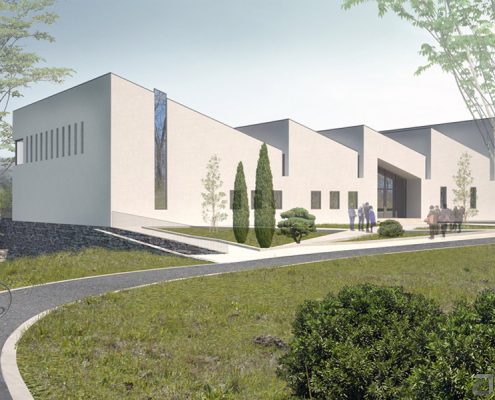
Restoration Center Maramuresean Village Museum, Sighetu Marmatiei MM

House of prayer, Micula New SM
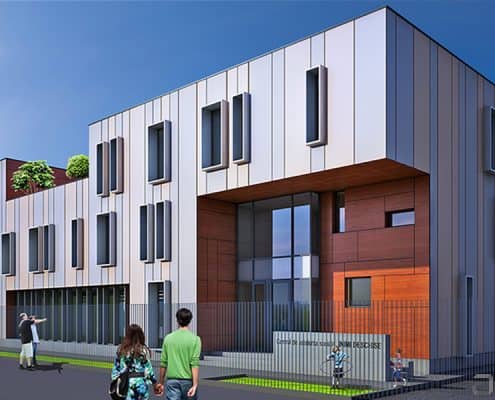
Educational center “open hearts”, Bucharest
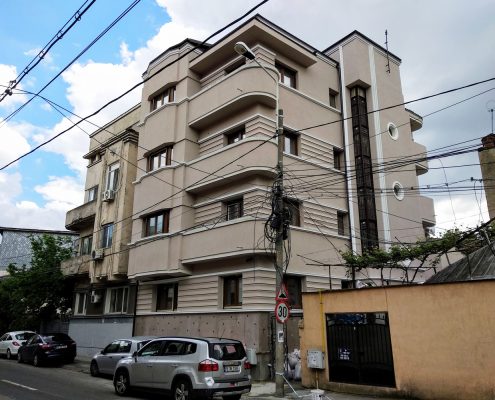
Interwar building consolidation and refunctionalization S + P + 3E, Bucharest
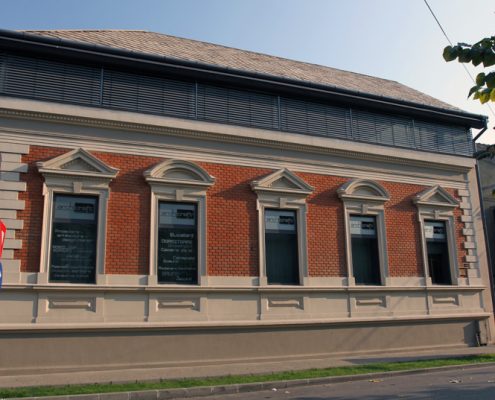
Archicraft headquarters, Satu Mare SM
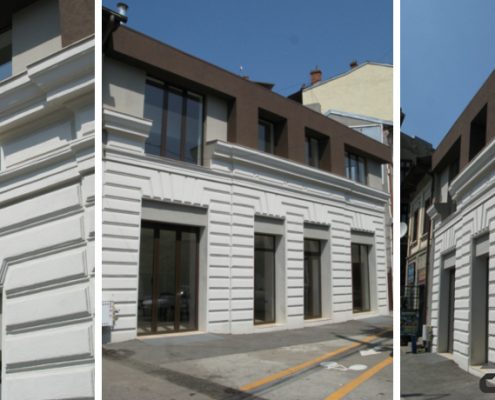
Intervention, consolidation and functional conversion of a historic garage, Plevnei Street, Bucharest
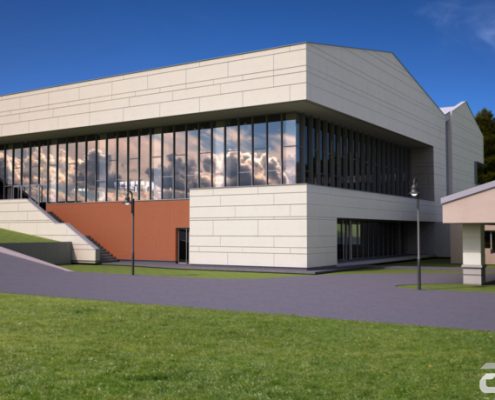
C.L. GYMNASIUM – Youth center, Johnson City NY, USA
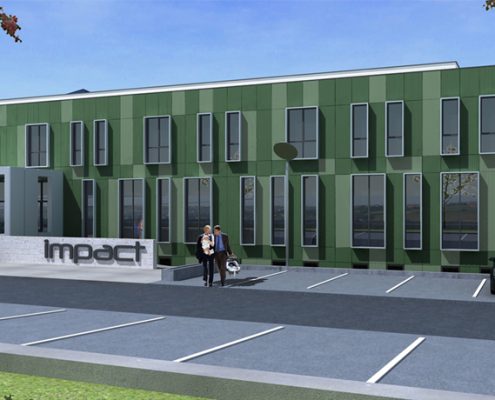
Polyvalent “IMPACT” Centre, Suceava SV

Negresti-Oas Cultural Centre, SM
