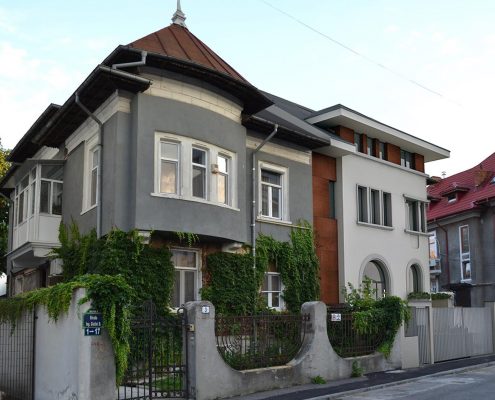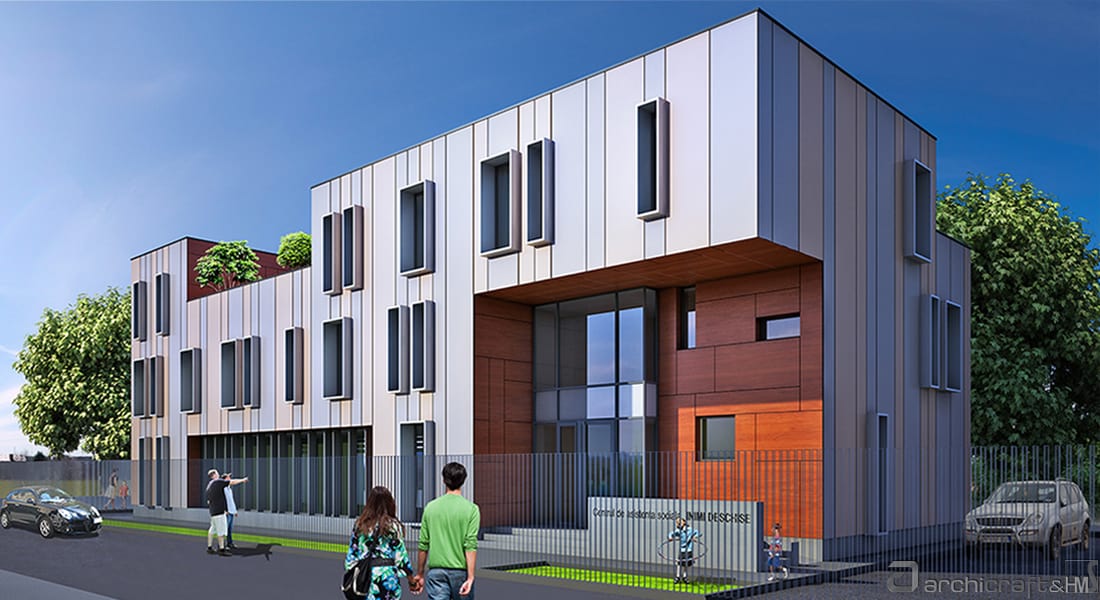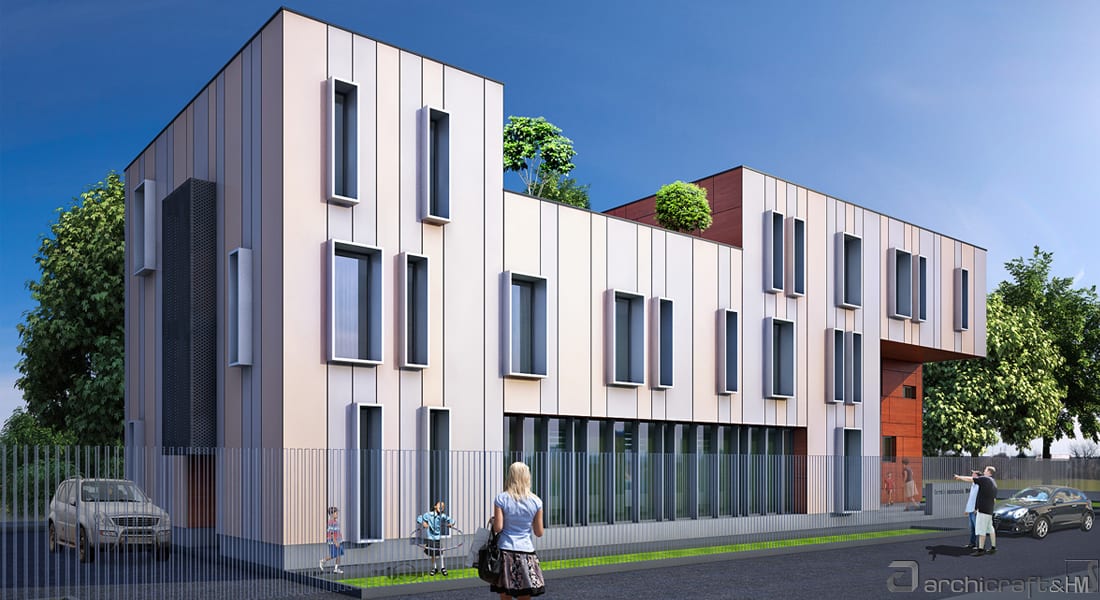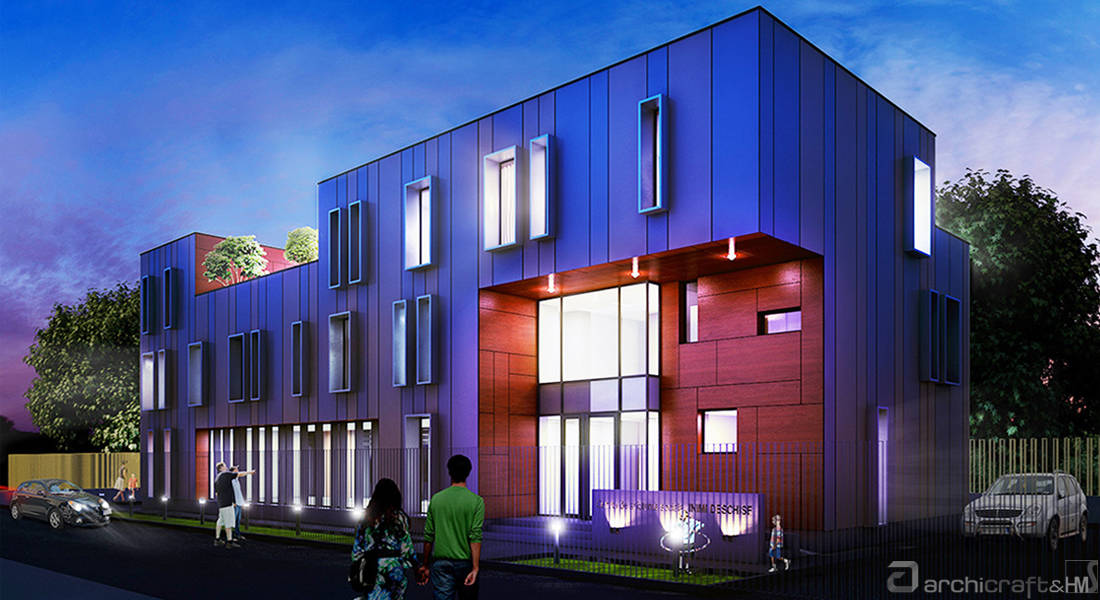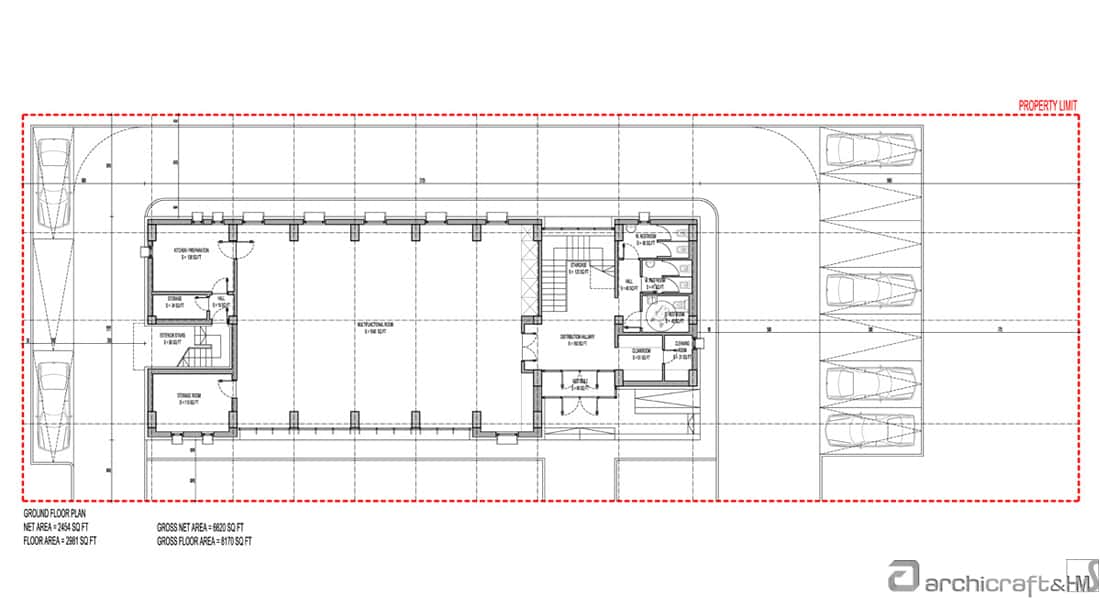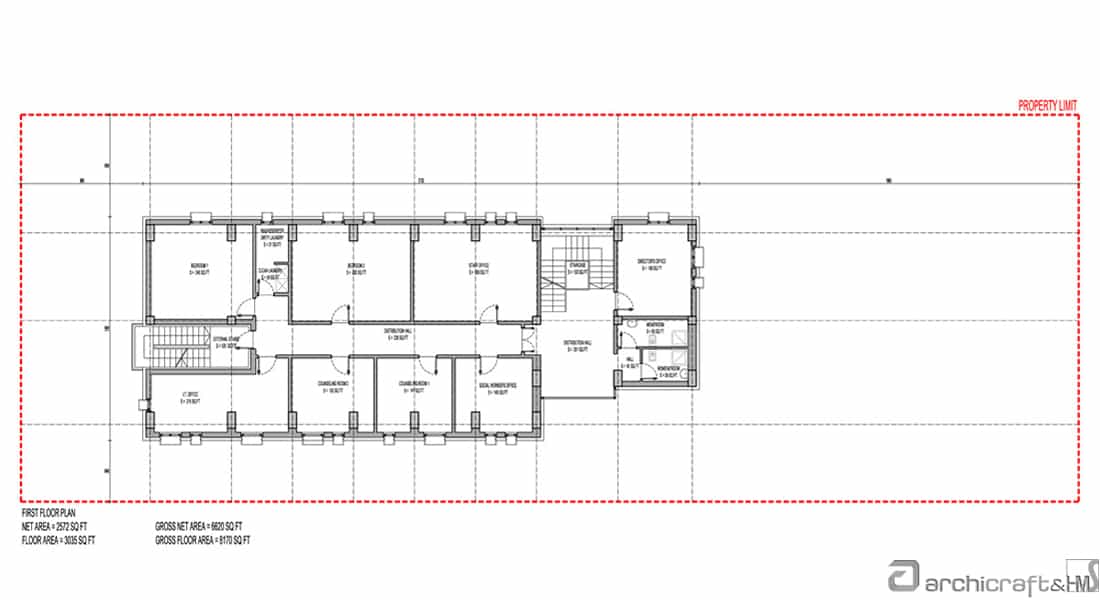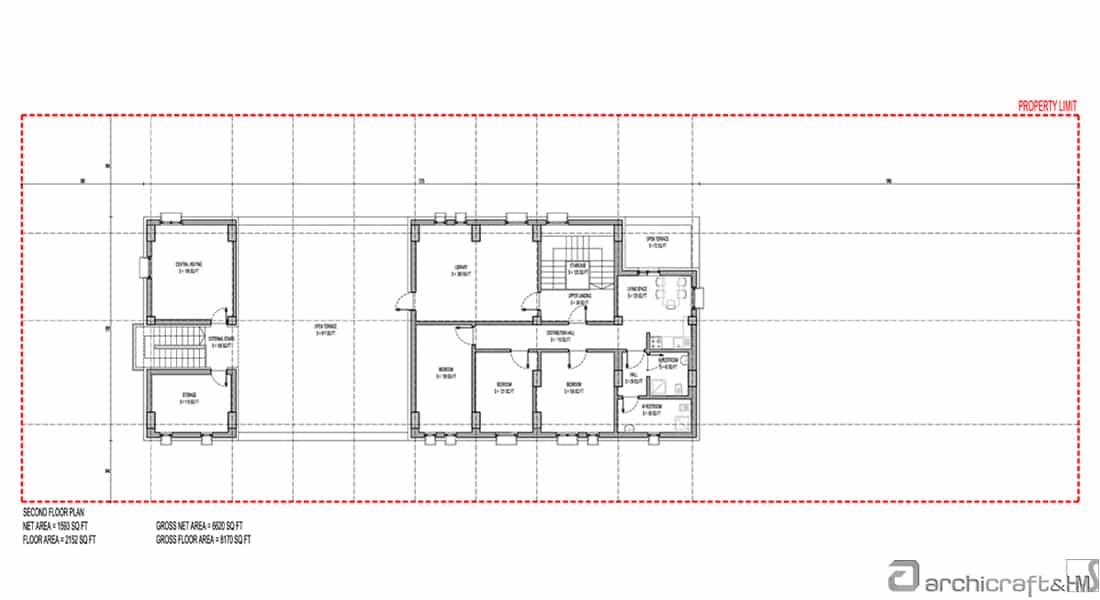Educational center “open hearts”, Bucharest
PROJECT DESCRIPTION
| PROJECT YEAR | 2015- |
| CATEGORY | CULTURE (EDUCATION) |
| PROJECT STAGE | STUDY SOLUTION |
| LOCATION | BUCHAREST |
| FLOOR AREA | 276 m2 |
| GROSS FLOOR AREA | 760 m2 |
Child-oriented theme, constraints given by the maximum number of building levels, the need for parking spaces led the concept to a compact volume, treated with finishes in warm colors from which are carved or added gaps of varied Dimensions, like in a game.
The educational center of the day extends on 3 levels and comprises the access area with complementary functions, large multifunctional room and related spaces on the ground floor, counseling rooms and offices on the 1st floor and bedrooms, shared kitchen, library and place of Play on the terrace at the last level.
The stereotomies of the façade – the simple or double module of the tyre finish or the asymmetric design of the panels with natural wood veneer also fall into the playfulness spirit of the users.
[The systematic blockages of the disturbed neighbors existential by this initiative on their street have prompted the organization to sell the land and to reorient to another land in another area…]
PROJECTS SIMILAR
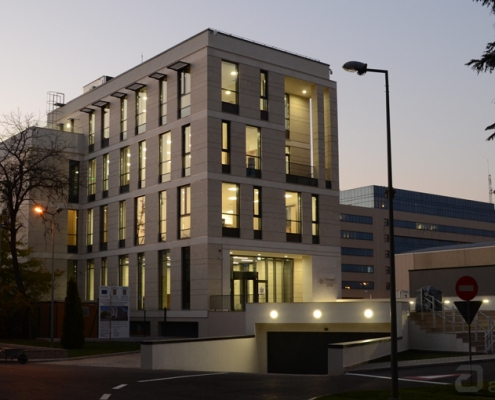
UNIP Headquarters, Bucharest
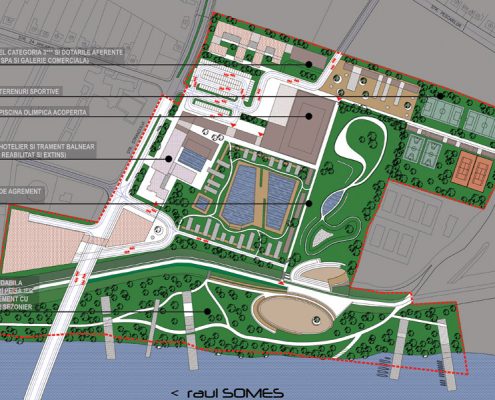
Thermal spa contest, Satu Mare SM
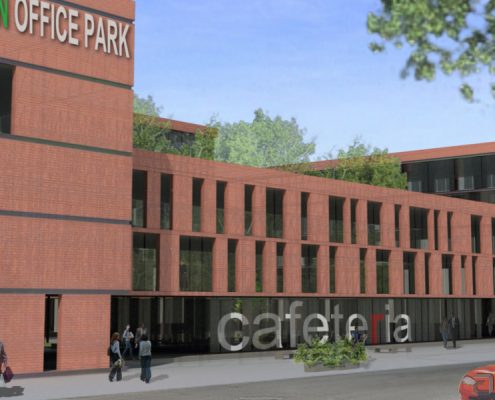
Complex office buildings – Pilot study
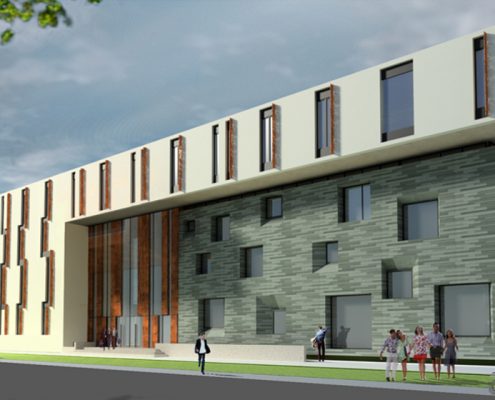
Hotel Termal, Satu Mare SM
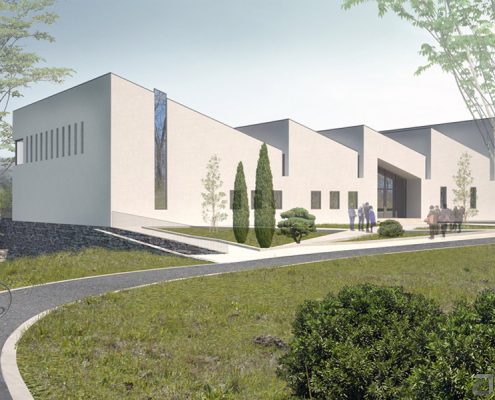
Restoration Center Maramuresean Village Museum, Sighetu Marmatiei MM

House of prayer, Micula New SM
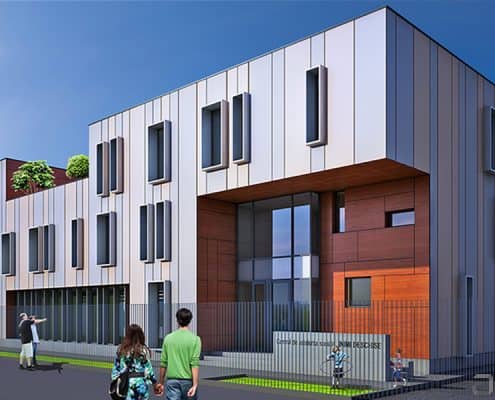
Educational center “open hearts”, Bucharest
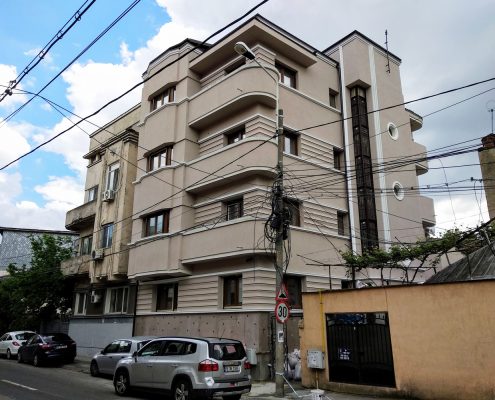
Interwar building consolidation and refunctionalization S + P + 3E, Bucharest
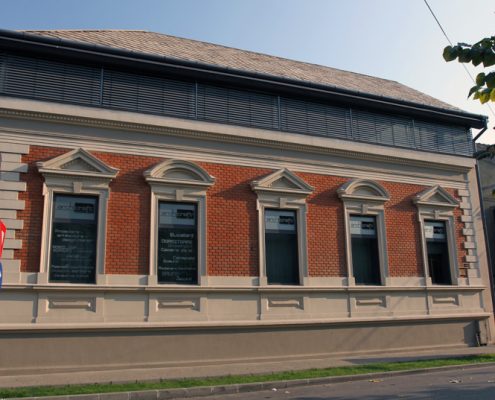
Archicraft headquarters, Satu Mare SM
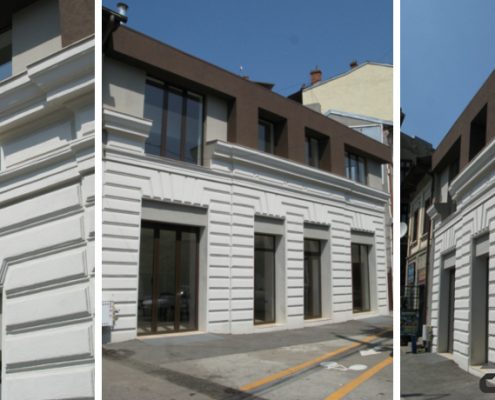
Intervention, consolidation and functional conversion of a historic garage, Plevnei Street, Bucharest
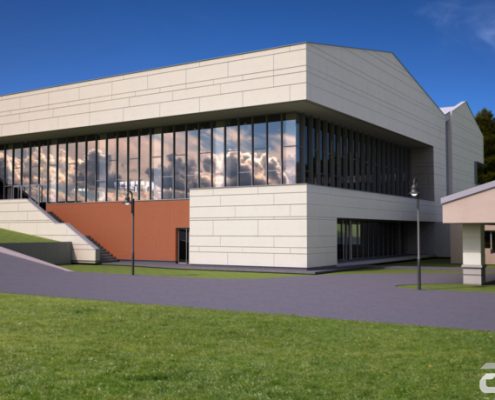
C.L. GYMNASIUM – Youth center, Johnson City NY, USA
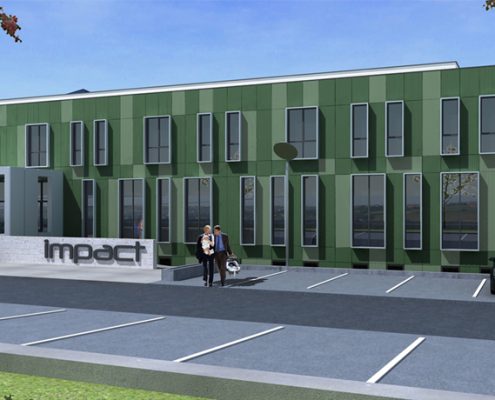
Polyvalent “IMPACT” Centre, Suceava SV

Negresti-Oas Cultural Centre, SM
