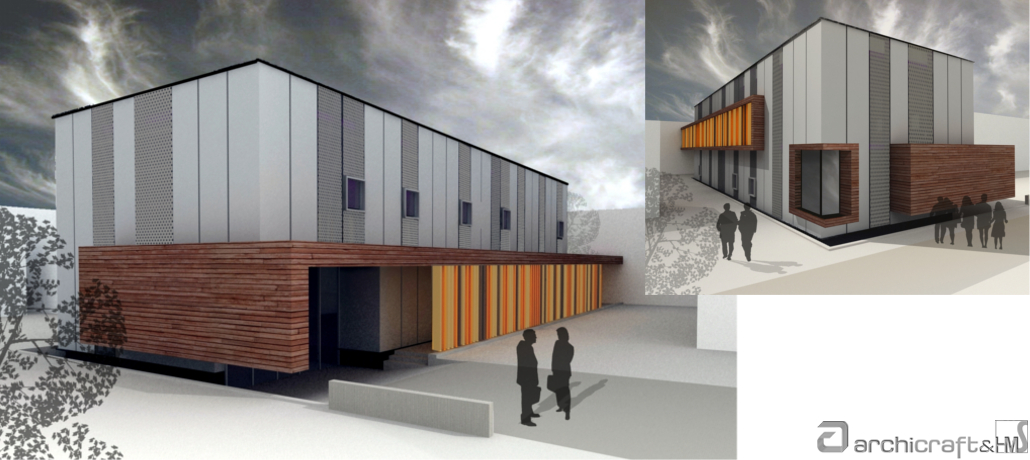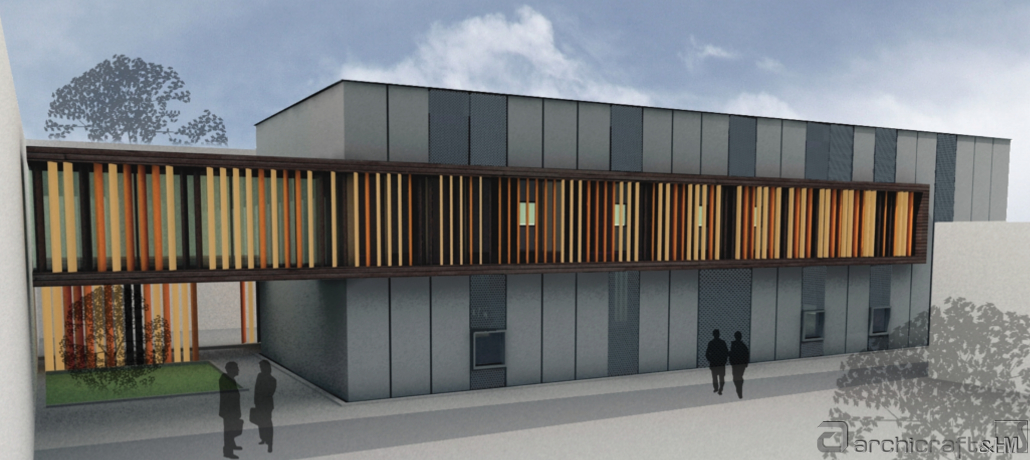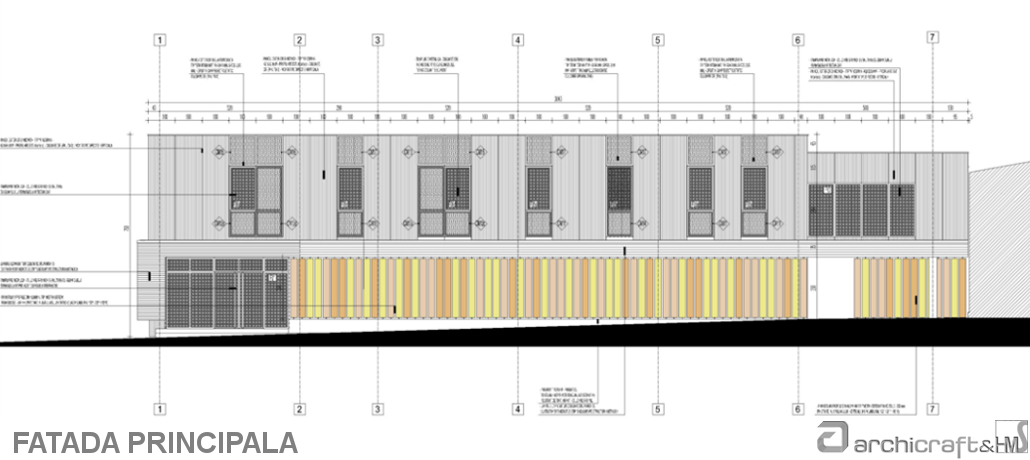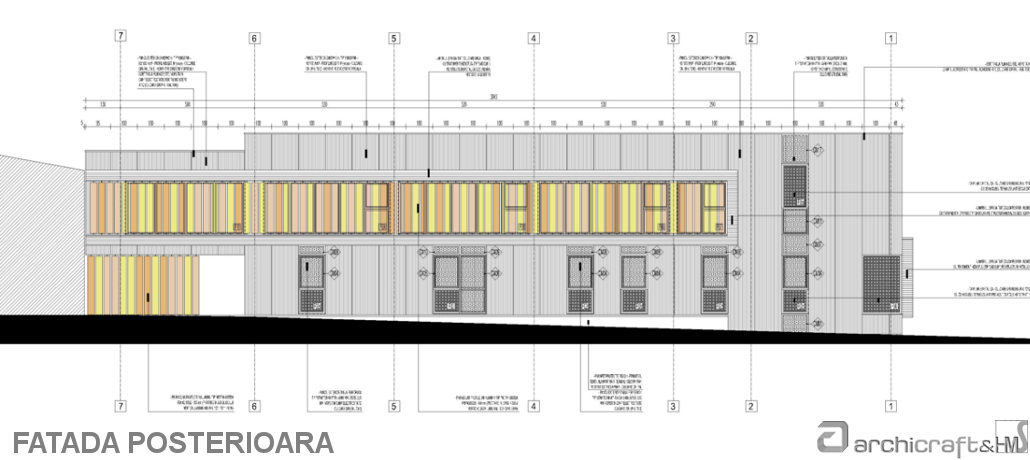Office building, Miercurea Sibiului SB
PROJECT DESCRIPTION
| PROJECT YEAR | 2011 |
| CATEGORY | OFFICES ON THE INDUSTRIAL PLATFORM |
| PROJECT STAGE | AUTHORIZED |
| LOCATION | MIERCUREA SIBIULUI, SB |
| FLOOR AREA | 200 m2 |
| GROSS FLOOR AREA | 440 m2 |
P + 1E office Building, on an industrial production platform wooden articles, with an articulated architecture on the direction of connecting routes with existing production premises and taking over the raw material of the plant and transposing it into various elements of Language in the facades and interior-exterior mediation spaces.
Thus, the portal and the walkway, rhymed by a tinted vertical parasolar riflage become the main elements of defining the architectural image of the new premises.
Completed project – Investment relocated outside the country.
PROJECTS SIMILAR
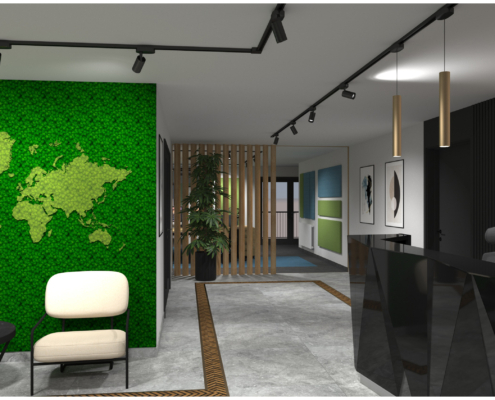
IVIRUDIA Headquarters, Petin, SM
2022 | IVIRUDIA HEADQUARTERS - PETIN, SM

APASERV SA Headquarters, Satu Mare
2022 | APASERV SA Headquarters - SATU MARE
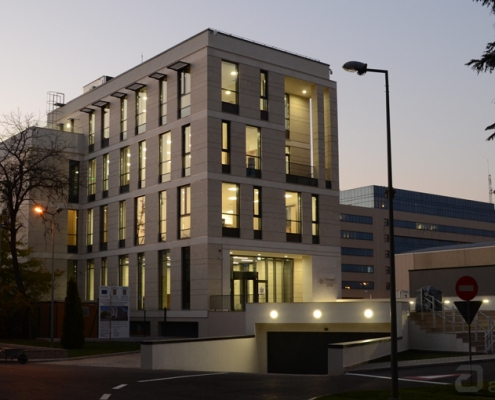
UNIP Headquarters, Bucharest
public buildings
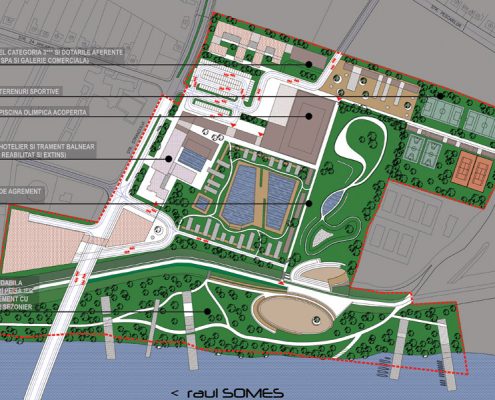
Thermal spa contest, Satu Mare SM
solution contest - first place
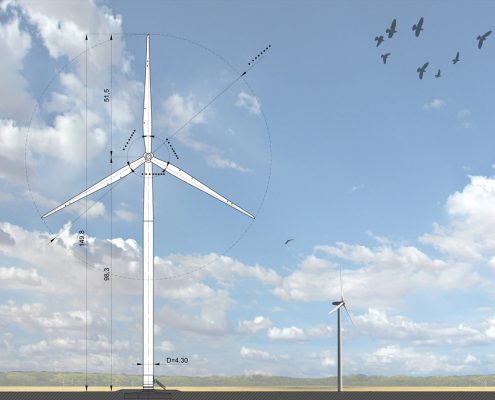
PARC EOLIAN VINEYARD, COM. BZ VINEYARD
energy from renewable sources
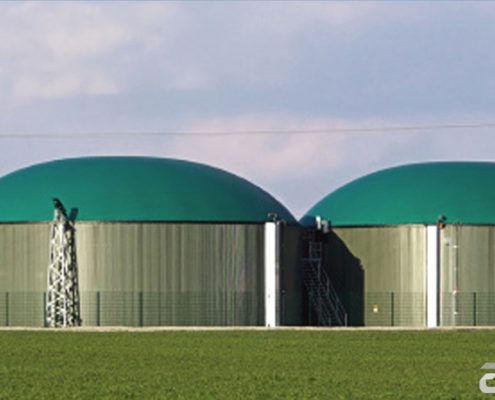
BIOGAS STATION SATU MARE SM
energy from renewable sources
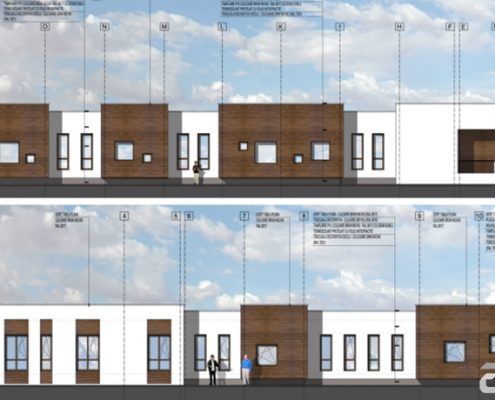
Elderly people care center, Mogosesti GR
and they lived happily ever after ...
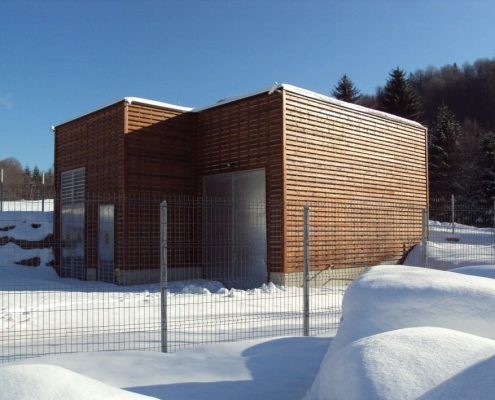
Small Hydro
integration in the natural environment ...
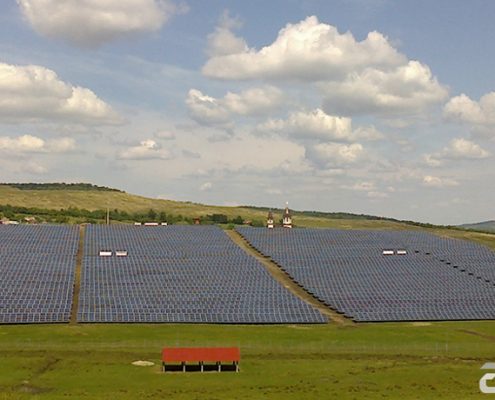
PHOTOVOLTAIC PARKS
energy from renewable sources
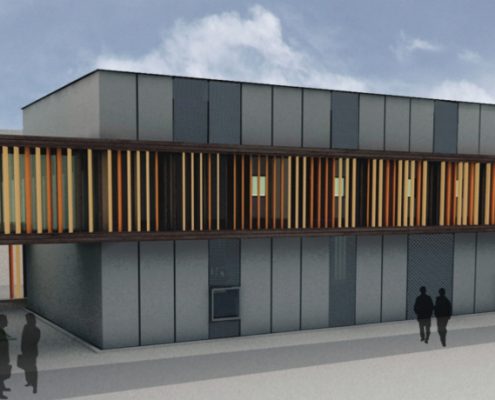
Office building, Miercurea Sibiului SB
foreign investments blocked ...
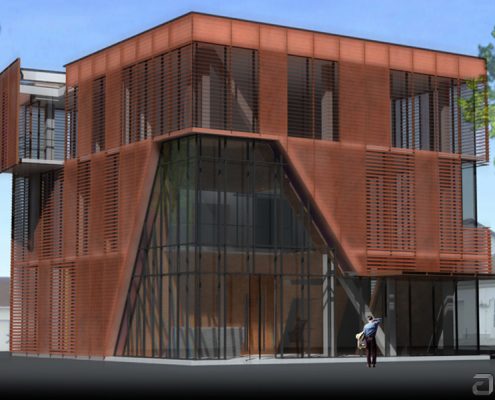
Office offices industrial platform, Carei SM
foreign investments blocked ...
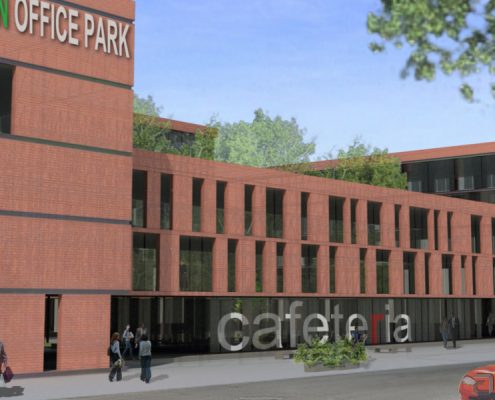
Complex office buildings – Pilot study
business area concept for medium and large urban environment
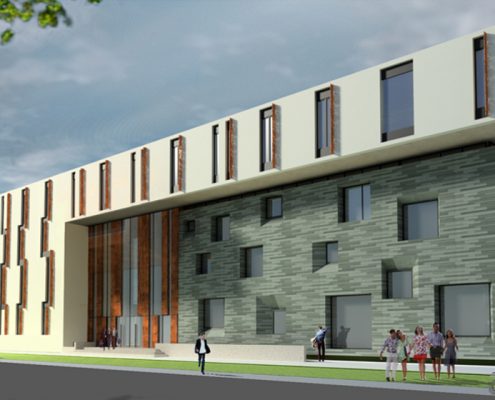
Hotel Termal, Satu Mare SM
within the Ștrand spa complex
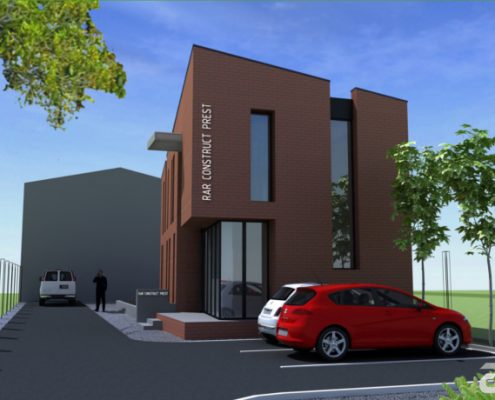
Small office building, Negresti-Oas SM
private investments left to wait ...

Offices and production hall Titanium DB
private investments giving hope


