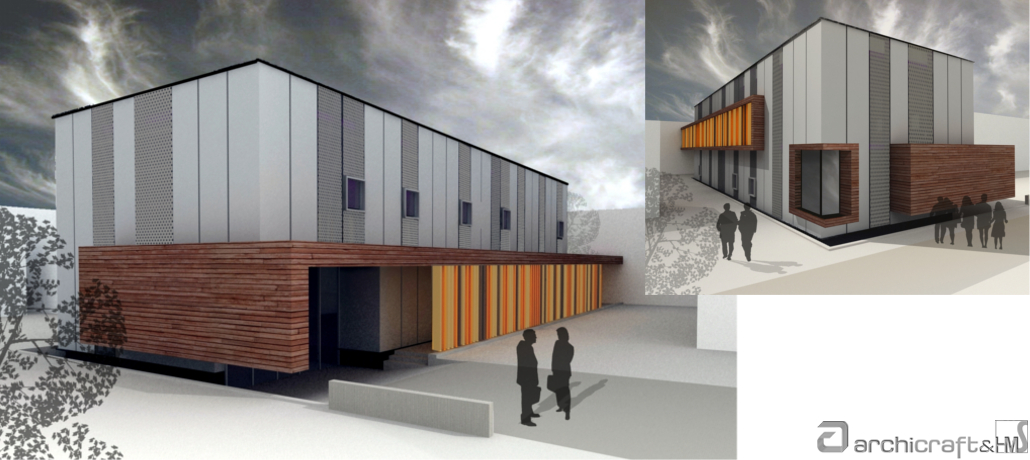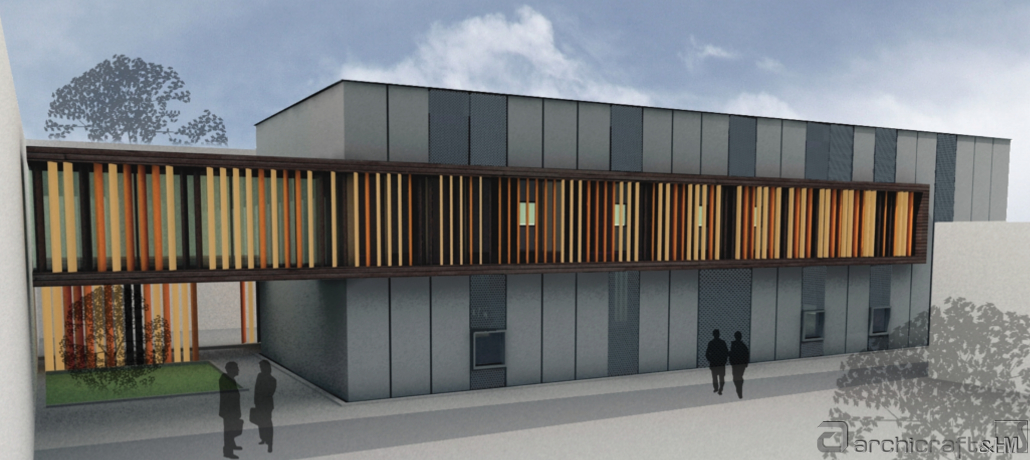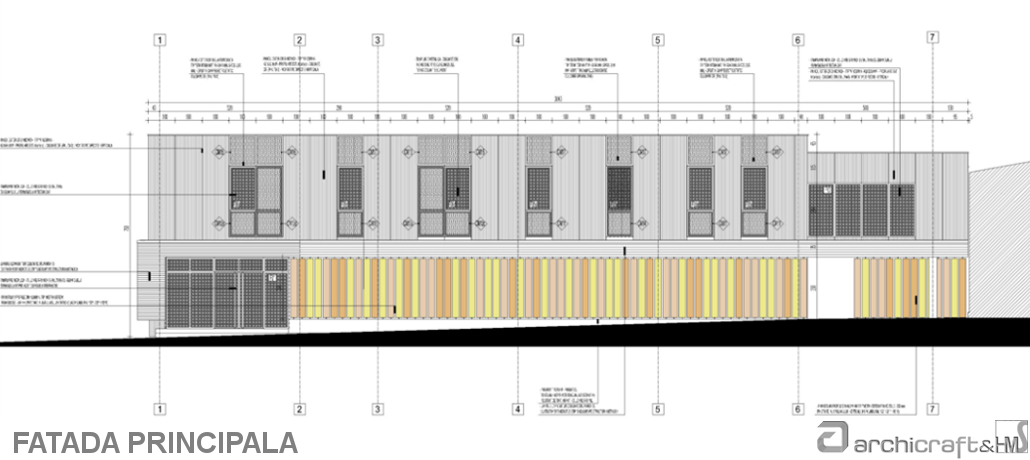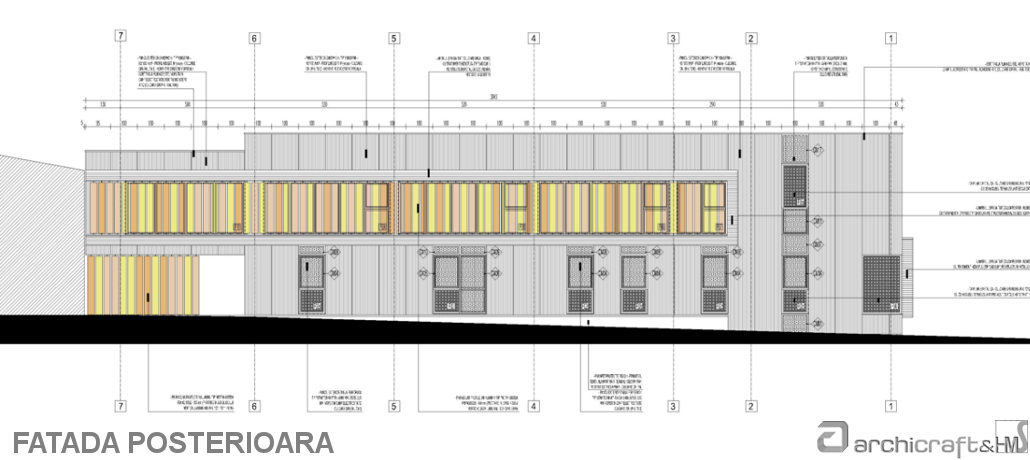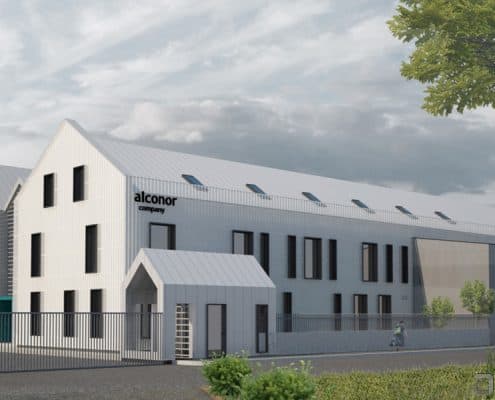Office building, Miercurea Sibiului SB
PROJECT DESCRIPTION
| PROJECT YEAR | 2011 |
| CATEGORY | OFFICES ON THE INDUSTRIAL PLATFORM |
| PROJECT STAGE | AUTHORIZED |
| LOCATION | MIERCUREA SIBIULUI, SB |
| FLOOR AREA | 200 m2 |
| GROSS FLOOR AREA | 440 m2 |
P + 1E office Building, on an industrial production platform wooden articles, with an articulated architecture on the direction of connecting routes with existing production premises and taking over the raw material of the plant and transposing it into various elements of Language in the facades and interior-exterior mediation spaces.
Thus, the portal and the walkway, rhymed by a tinted vertical parasolar riflage become the main elements of defining the architectural image of the new premises.
Completed project – Investment relocated outside the country.
PROJECTS SIMILAR
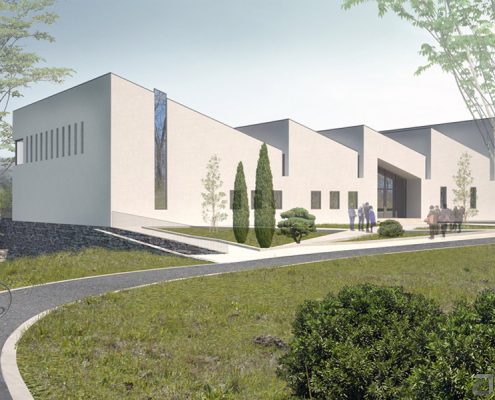
Restoration Center Maramuresean Village Museum, Sighetu Marmatiei MM
RESTORATION CENTER MARAMURESEAN VILLAGE MUSEUM, SIGHETU MARMATIEI MM

House of prayer, Micula New SM
contemporary ecclesiastical architecture
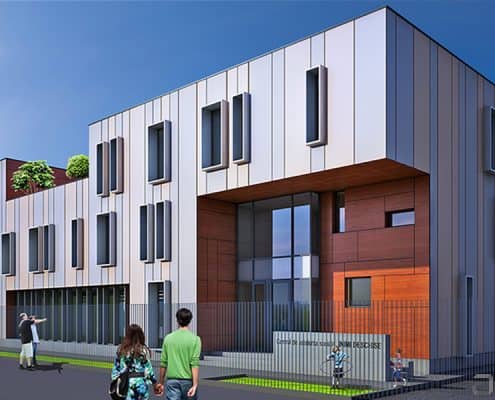
Educational center “open hearts”, Bucharest
a wonderful world ... [stop playing!]
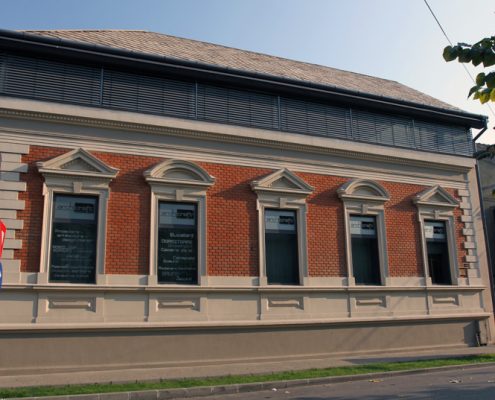
Archicraft headquarters, Satu Mare SM
intervention and remodeling of the building in the historic area ...
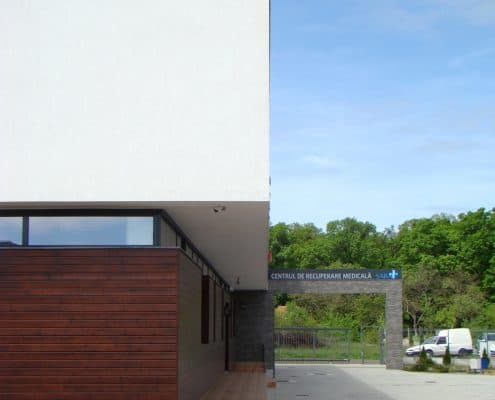
Locomotory recovery center “SARA CLINIC”, Satu Mare SM
restoring health in the middle of nature ...
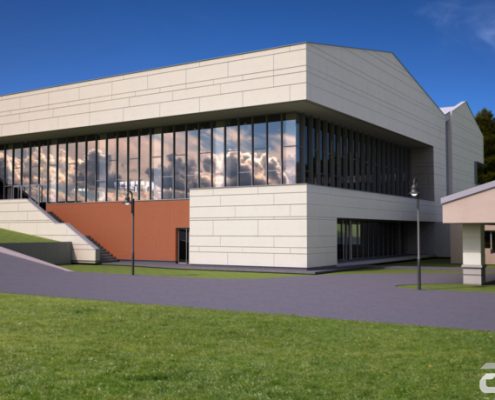
C.L. GYMNASIUM – Youth center, Johnson City NY, USA
multifunctional complex

Negresti-Oas Cultural Centre, SM
a courageous series of cultural functions, in a versatile spatial mix ...
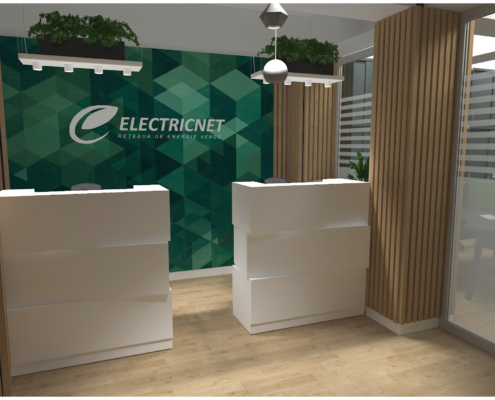
ELECTRIC NET Headquarters, Satu Mare
2020 | ELECTRIC NET HEADQUARTERS - SATU MARE


