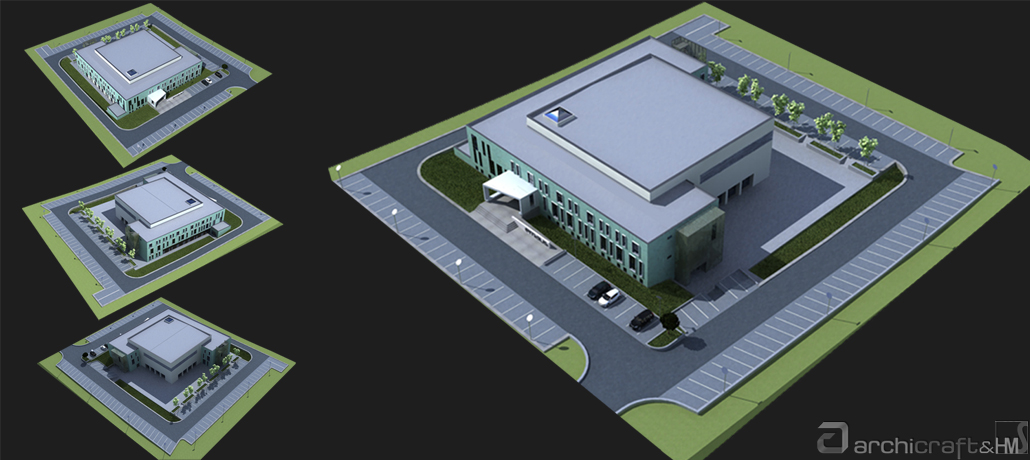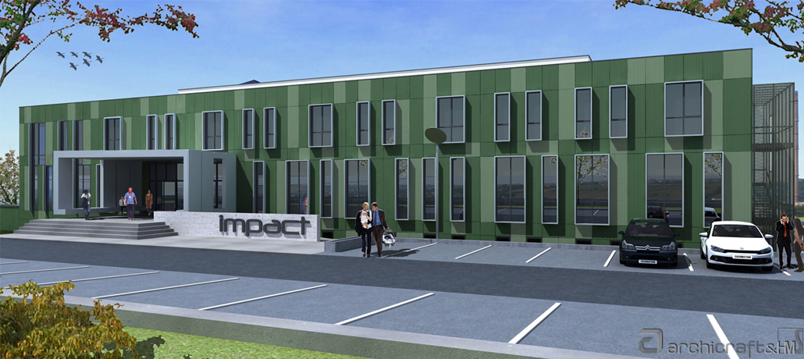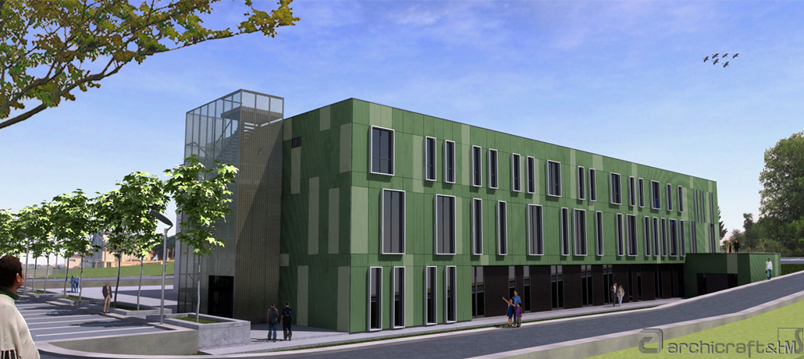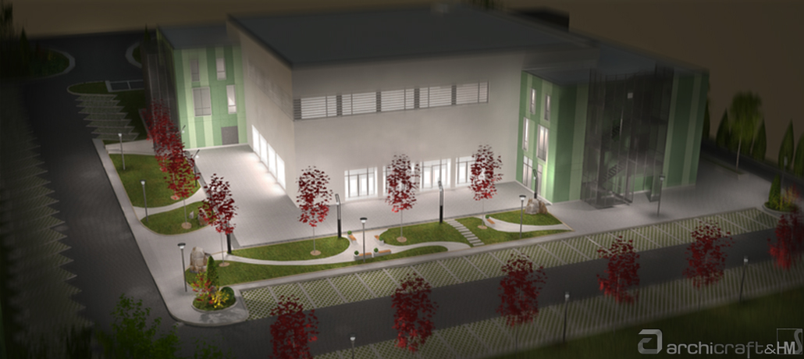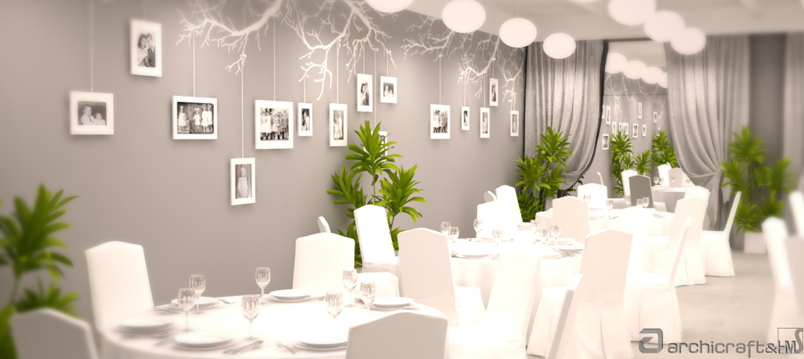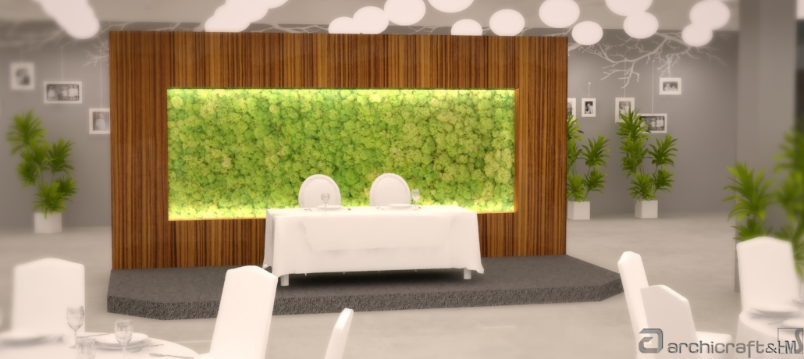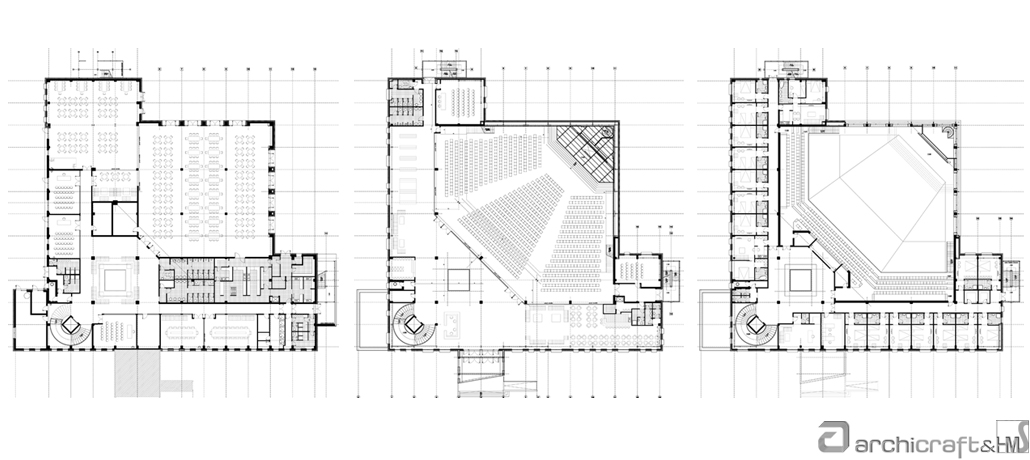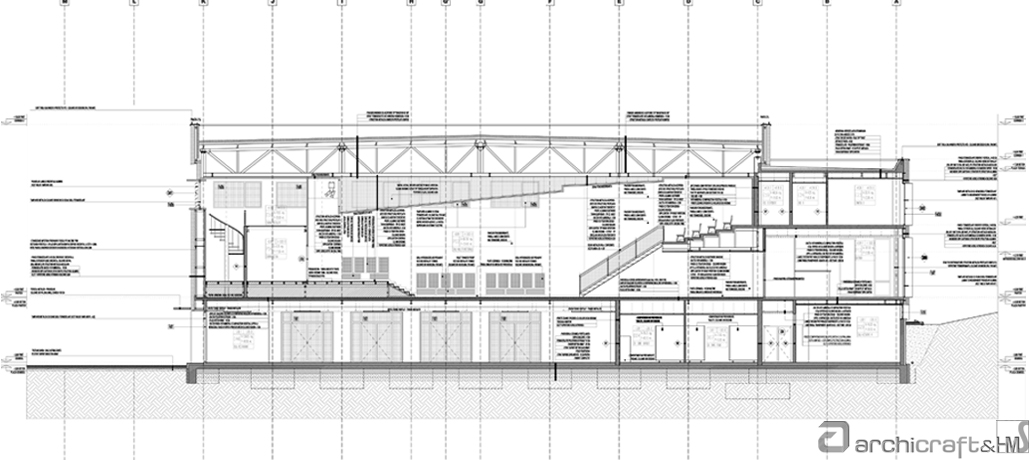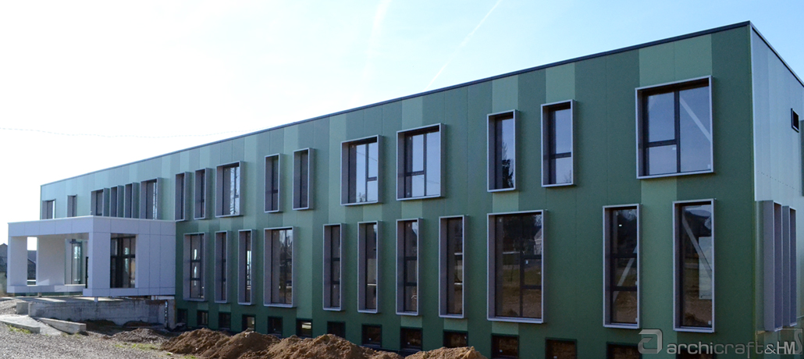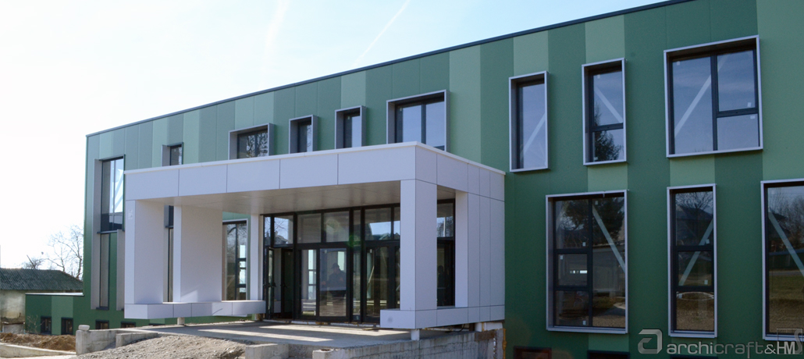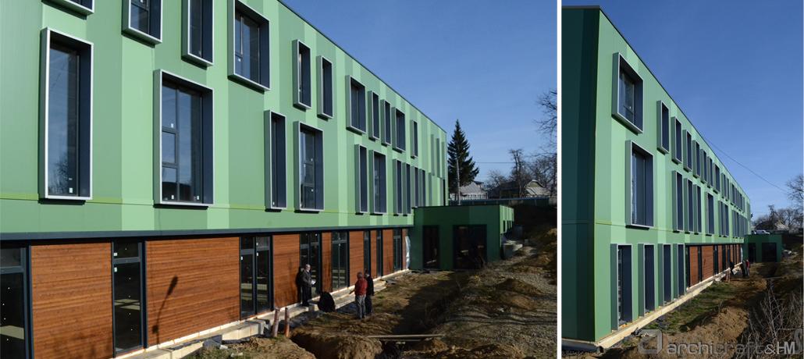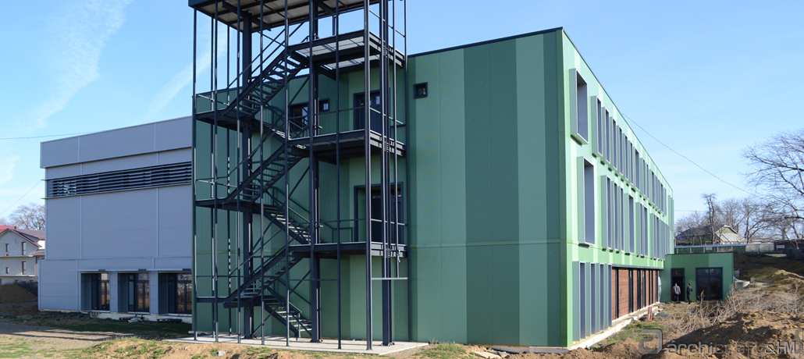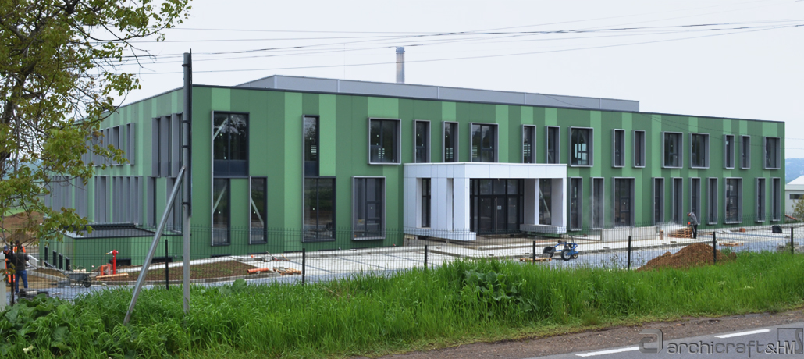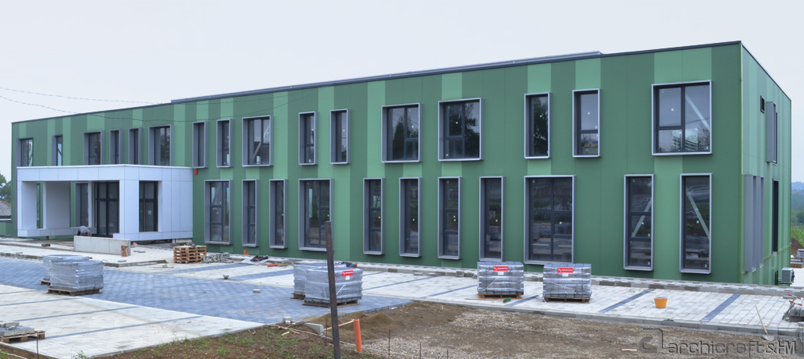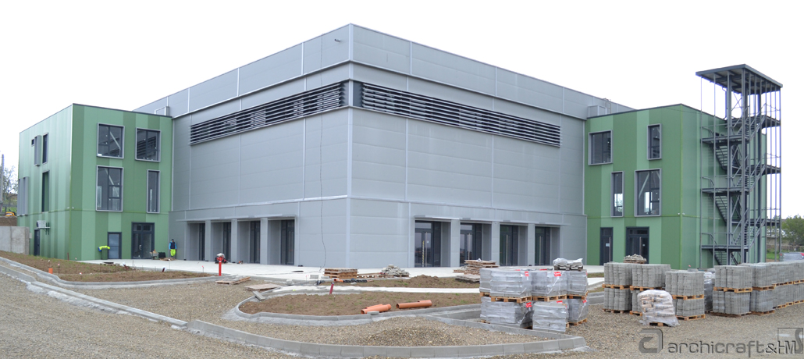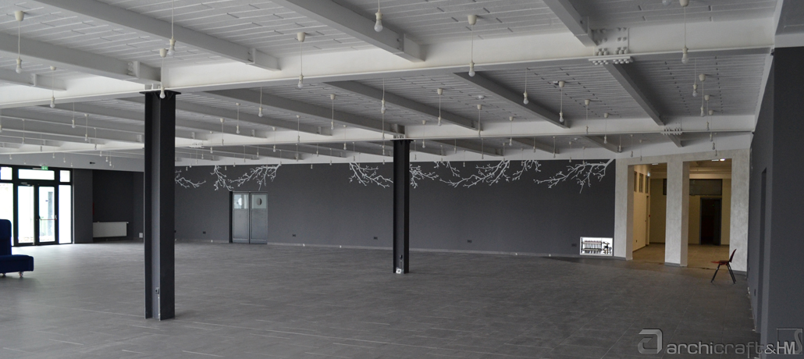Polyvalent “IMPACT” Centre, Suceava SV
PROJECT DESCRIPTION
| PROJECT YEAR | 2011-2013 |
| CATEGORY | PUBLIC – MIXED FUNCTIONS |
| PROJECT STAGE | FINISHING AND FURNISHING |
| LOCATION | PLOPENI, SUCEAVA |
| FLOOR AREA | 2130 m2 |
| GROSS FLOOR AREA | 5600 m2 |
The building in the eastern suburbs of Suceva proposes a suite of large spaces that serve a variety of events by the means of a private and efficient management system.
The central volume incorporates a large restaurant room (275 seats) at the semi-basement level and an event room (over 1000 seats) at the ground floor and floor suppresses levels.
On the northern and eastern sides were configured two wings with support and related spaces (kitchens, lockers, activities halls, café, bookstore, offices and hotel rooms), to ensure a varied and versatile functional structure for The dynamic and entrepreneurial community in the area of Bukovina.
From an aesthetic point of view, the project proposes a vibrant treatment of long façades through full-empty games and alternate shades of the tyre’s panels, thus printing a rhythm and avoiding monotony.
PROJECTS SIMILAR
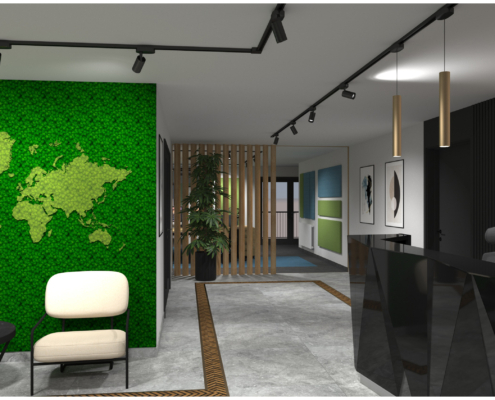
IVIRUDIA Headquarters, Petin, SM

APASERV SA Headquarters, Satu Mare
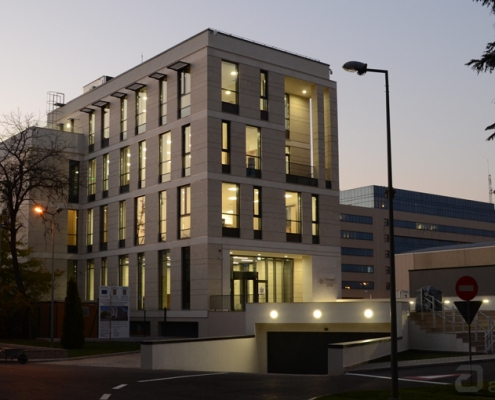
UNIP Headquarters, Bucharest
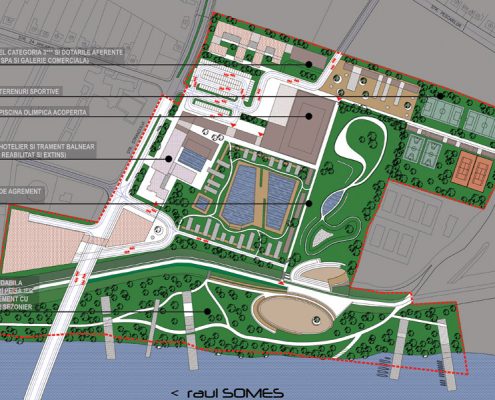
Thermal spa contest, Satu Mare SM
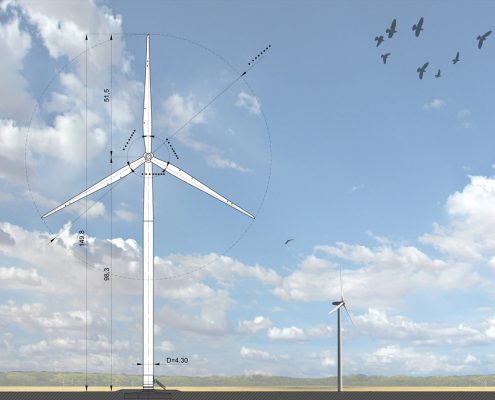
PARC EOLIAN VINEYARD, COM. BZ VINEYARD
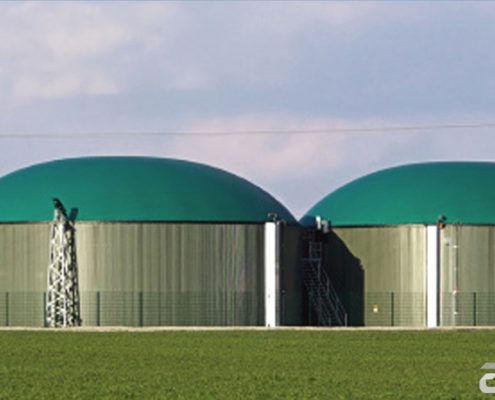
BIOGAS STATION SATU MARE SM
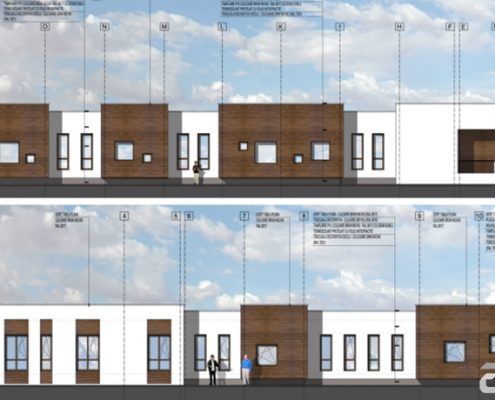
Elderly people care center, Mogosesti GR
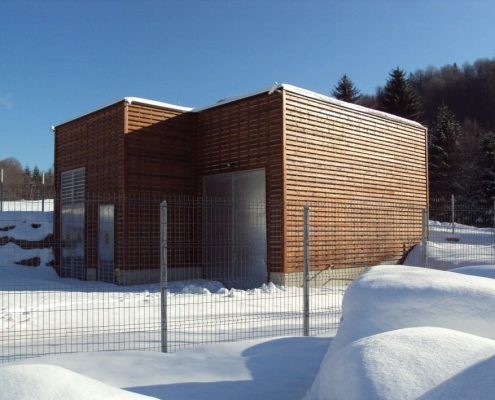
Small Hydro
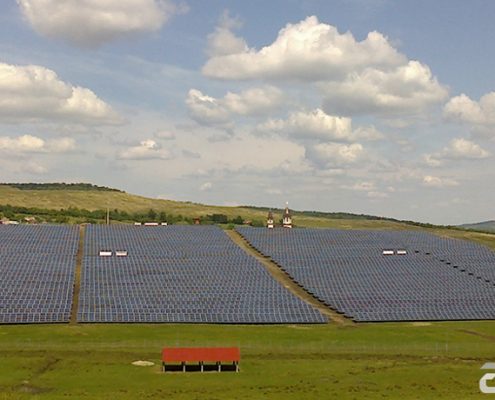
PHOTOVOLTAIC PARKS
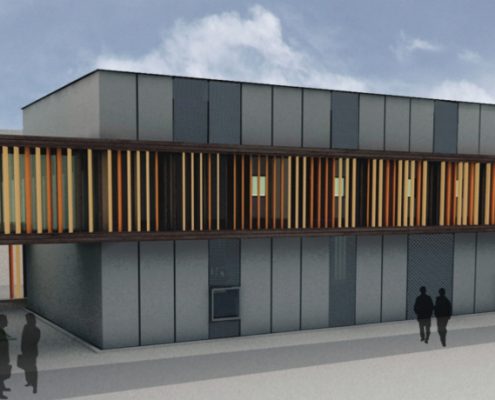
Office building, Miercurea Sibiului SB
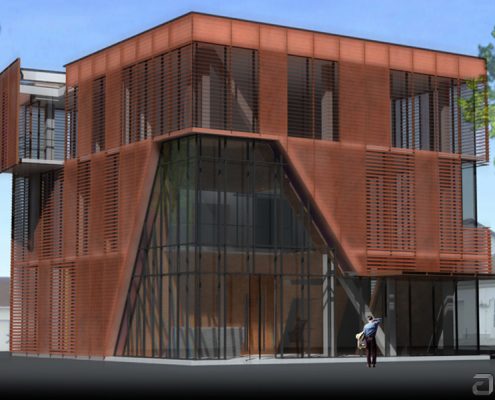
Office offices industrial platform, Carei SM
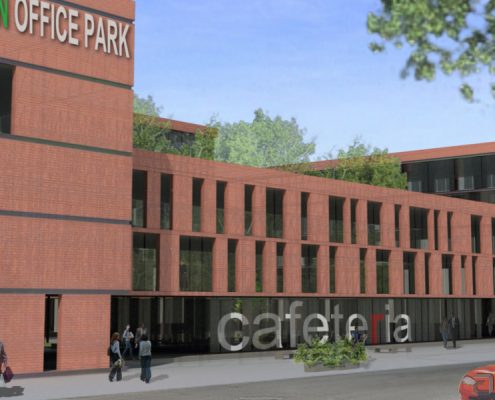
Complex office buildings – Pilot study
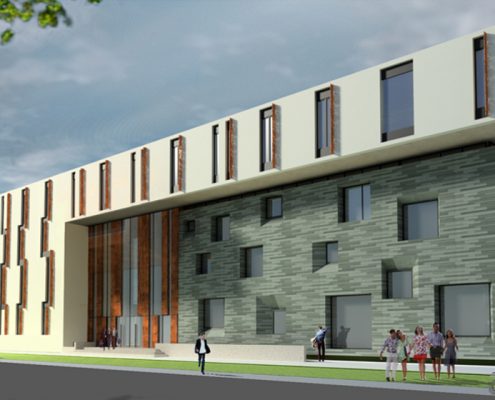
Hotel Termal, Satu Mare SM
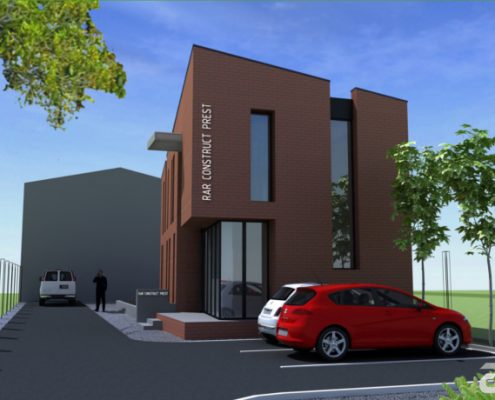
Small office building, Negresti-Oas SM


