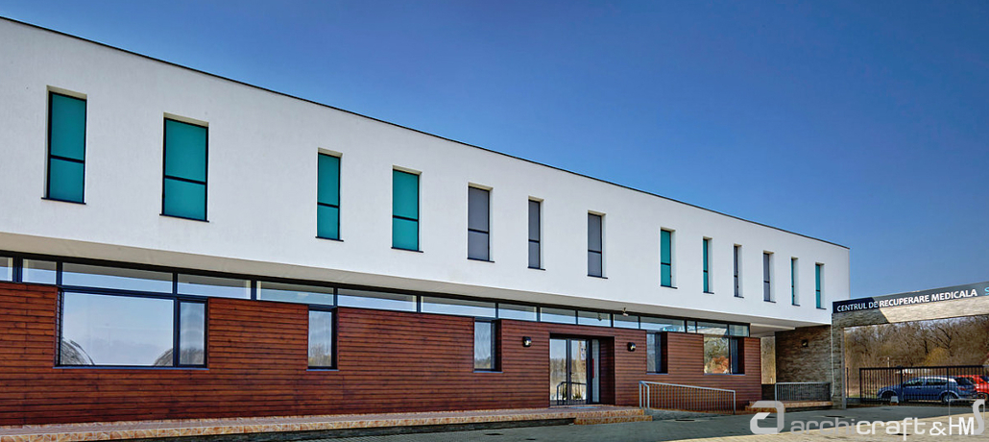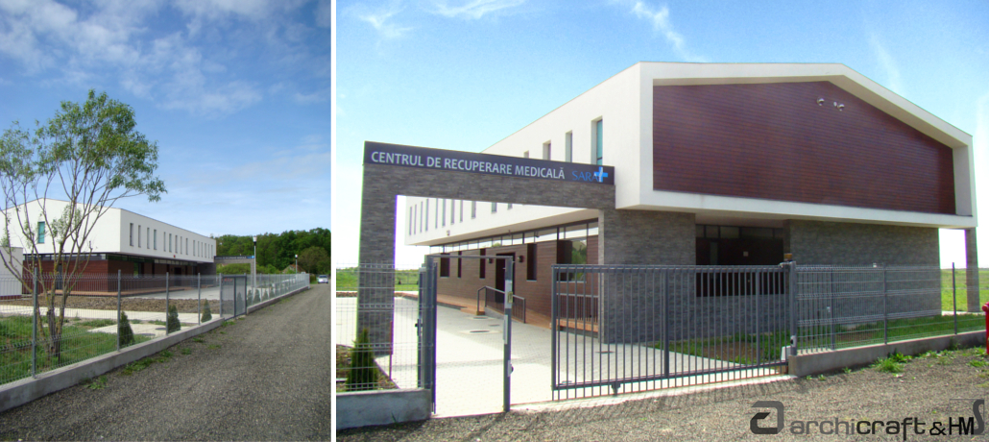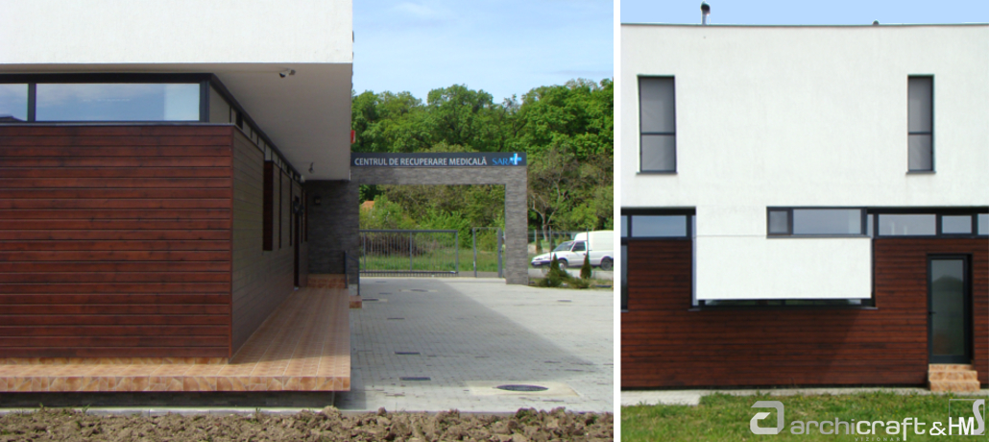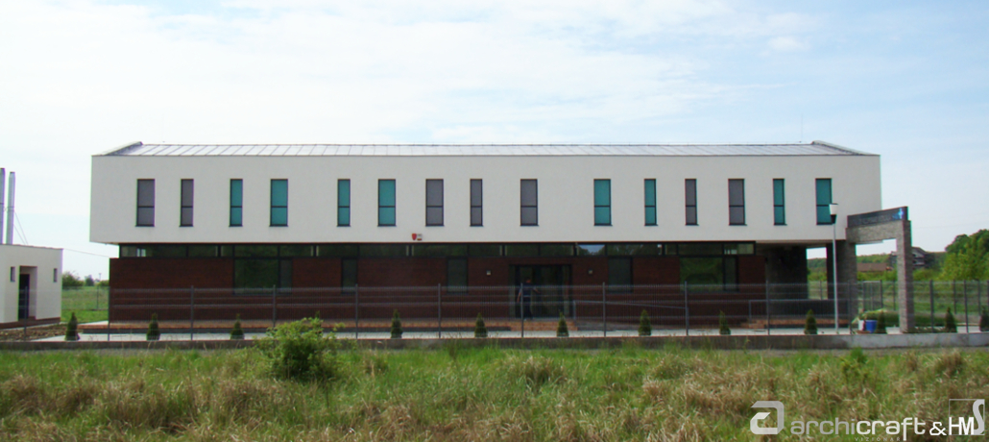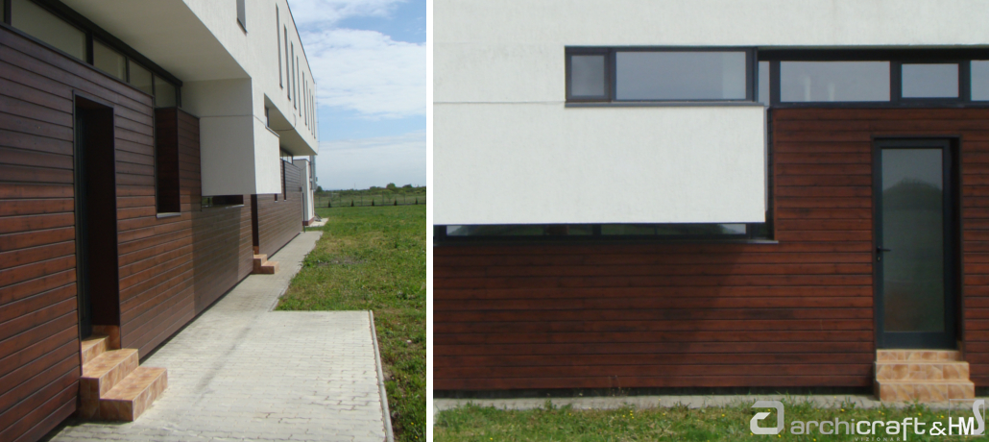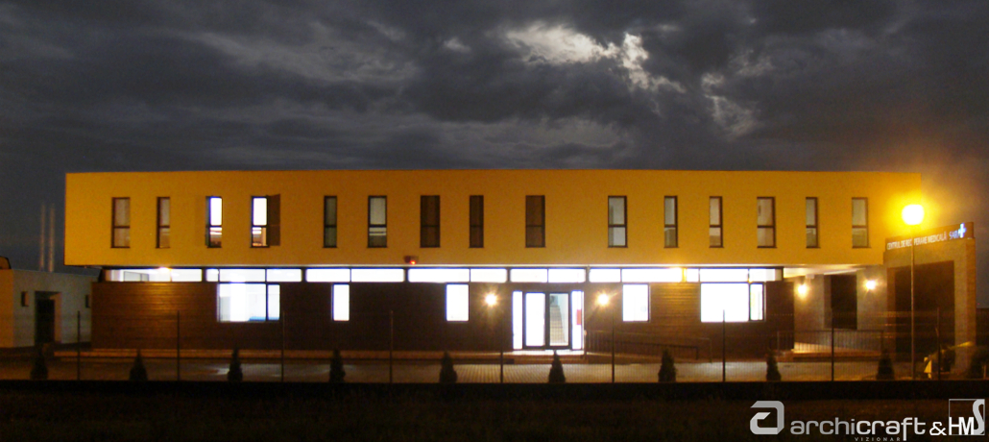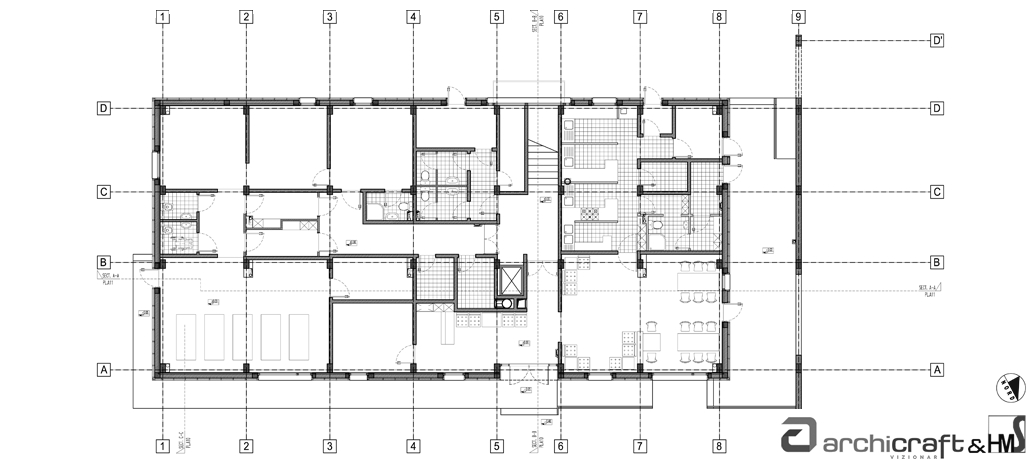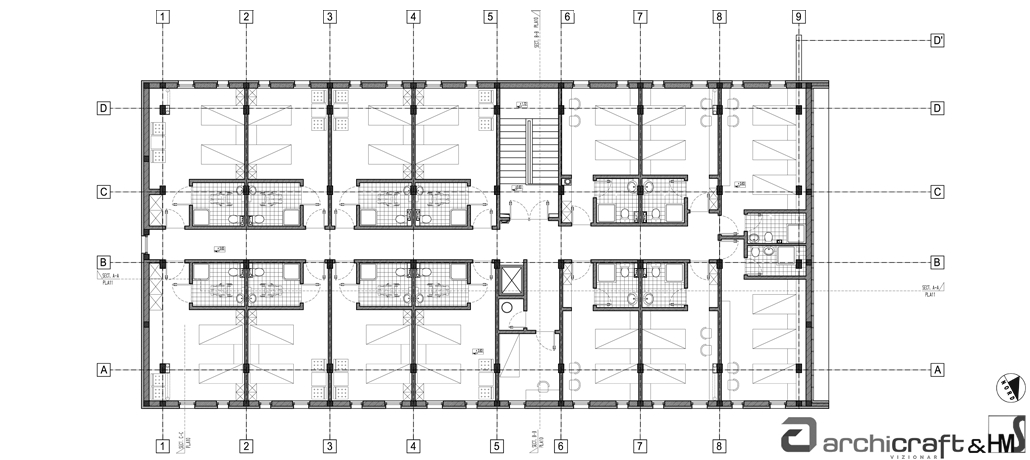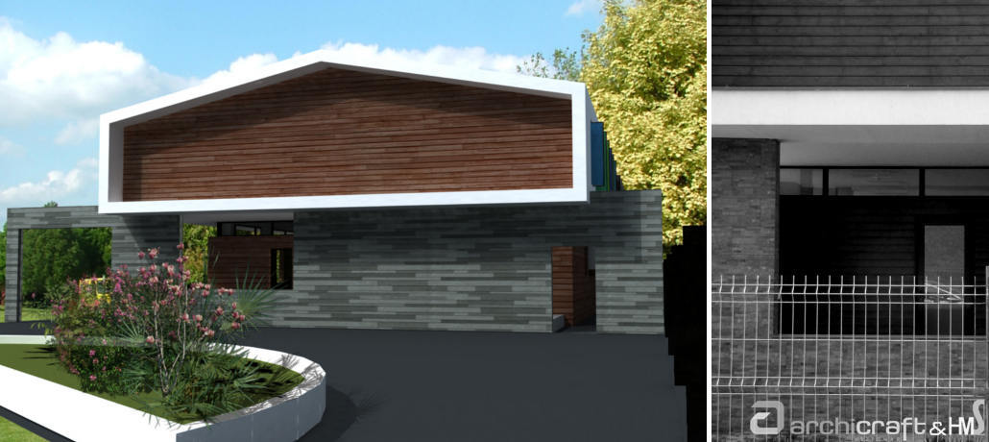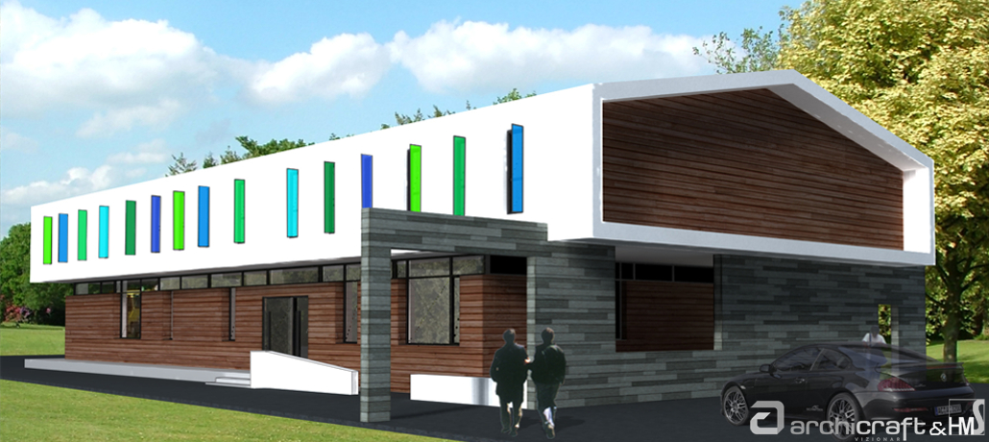Locomotory recovery center “SARA CLINIC”, Satu Mare SM
PROJECT DESCRIPTION
| PROJECT YEAR | 2010-2011 |
| CATEGORY | HEALTH |
| PROJECT STAGE | INAUGURATED |
| LOCATION | SATU MARE, NOROIENI FOREST AREA |
| FLOOR AREA | 425 m2 |
| GROSS FLOOR AREA | 846 m2 |
The locomotor recovery center is structured on two distinct functional levels, which were transposed volumetrically by different treatment and by the formal detachment of the two levels of the building.
The ground floor includes the therapeutic and administrative functions, associated with the day program: consulting rooms, treatments, recovery, medical gymnastics, locker rooms, offices, kitchen, dining room and social space.
The floor contains the hotel accommodation units, equipped with their own bathrooms, differentially shaped, to serve patients in different travel capacities, characteristic of the diagnosis and the stages of convalescence they go through.
PROJECTS SIMILAR
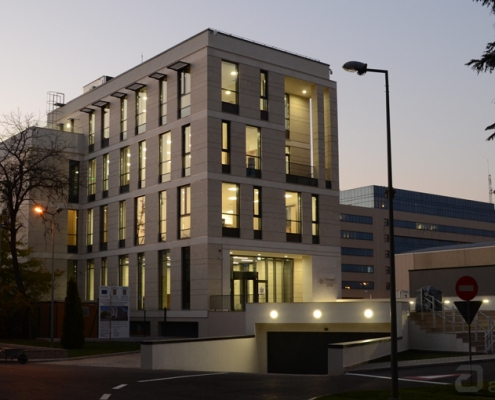
UNIP Headquarters, Bucharest
public buildings
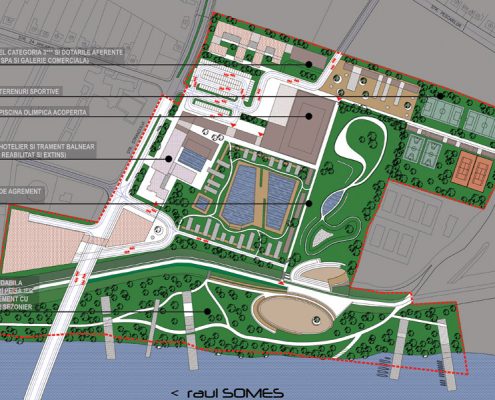
Thermal spa contest, Satu Mare SM
solution contest - first place
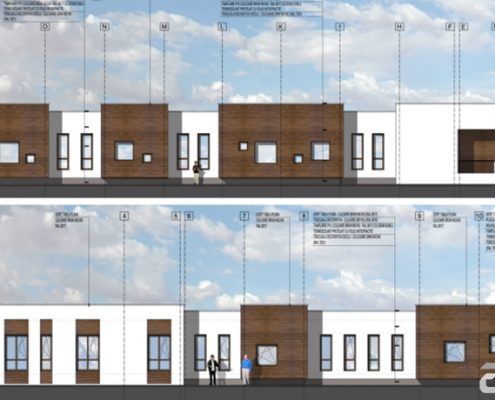
Elderly people care center, Mogosesti GR
and they lived happily ever after ...
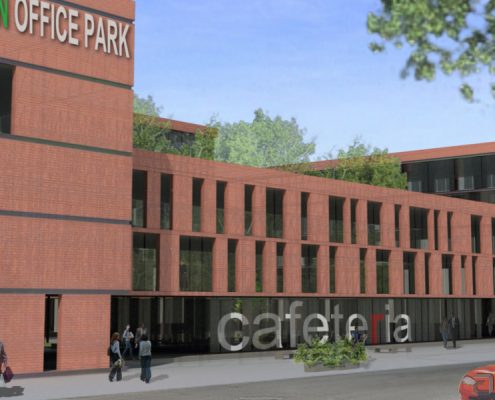
Complex office buildings – Pilot study
business area concept for medium and large urban environment
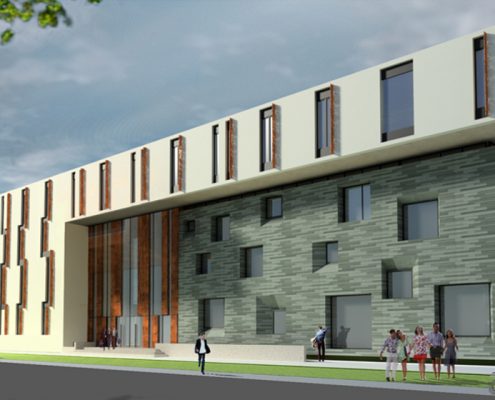
Hotel Termal, Satu Mare SM
within the Ștrand spa complex
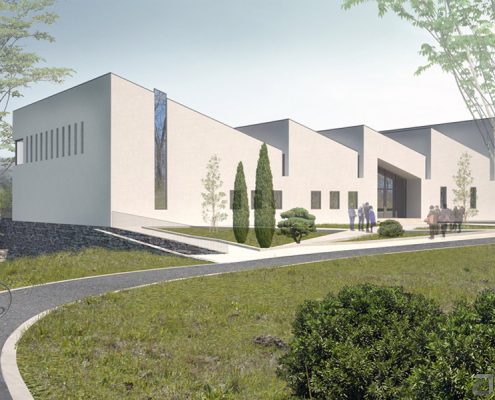
Restoration Center Maramuresean Village Museum, Sighetu Marmatiei MM
RESTORATION CENTER MARAMURESEAN VILLAGE MUSEUM, SIGHETU MARMATIEI MM

House of prayer, Micula New SM
contemporary ecclesiastical architecture
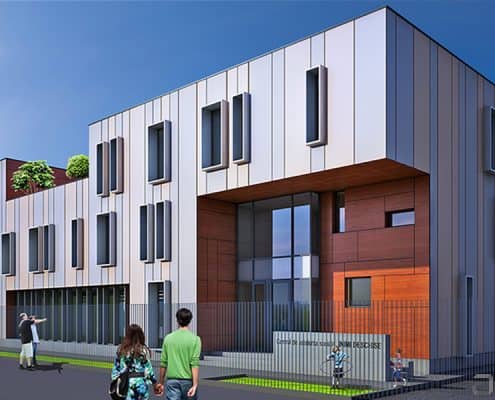
Educational center “open hearts”, Bucharest
a wonderful world ... [stop playing!]
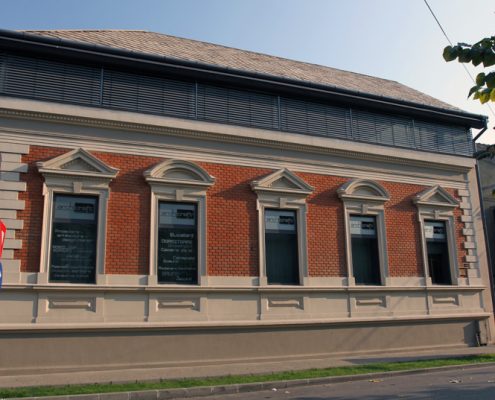
Archicraft headquarters, Satu Mare SM
intervention and remodeling of the building in the historic area ...
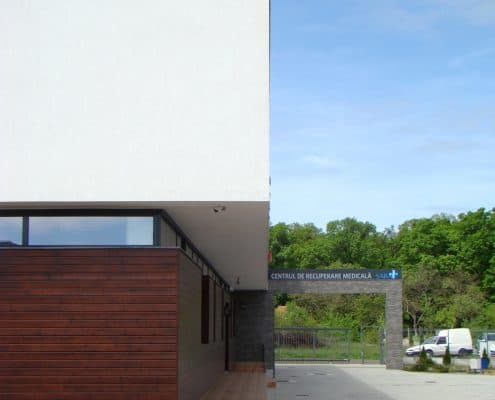
Locomotory recovery center “SARA CLINIC”, Satu Mare SM
restoring health in the middle of nature ...
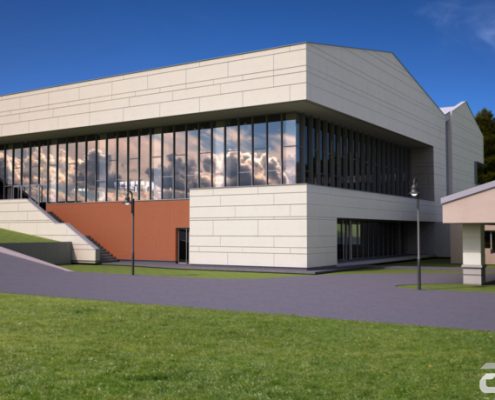
C.L. GYMNASIUM – Youth center, Johnson City NY, USA
multifunctional complex
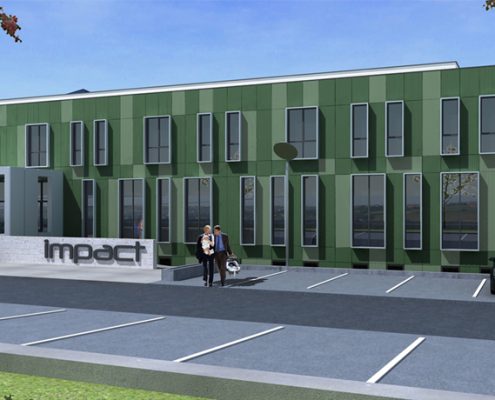
Polyvalent “IMPACT” Centre, Suceava SV
multifunctional complex (conference room, restaurant, hotel)

Negresti-Oas Cultural Centre, SM
a courageous series of cultural functions, in a versatile spatial mix ...

