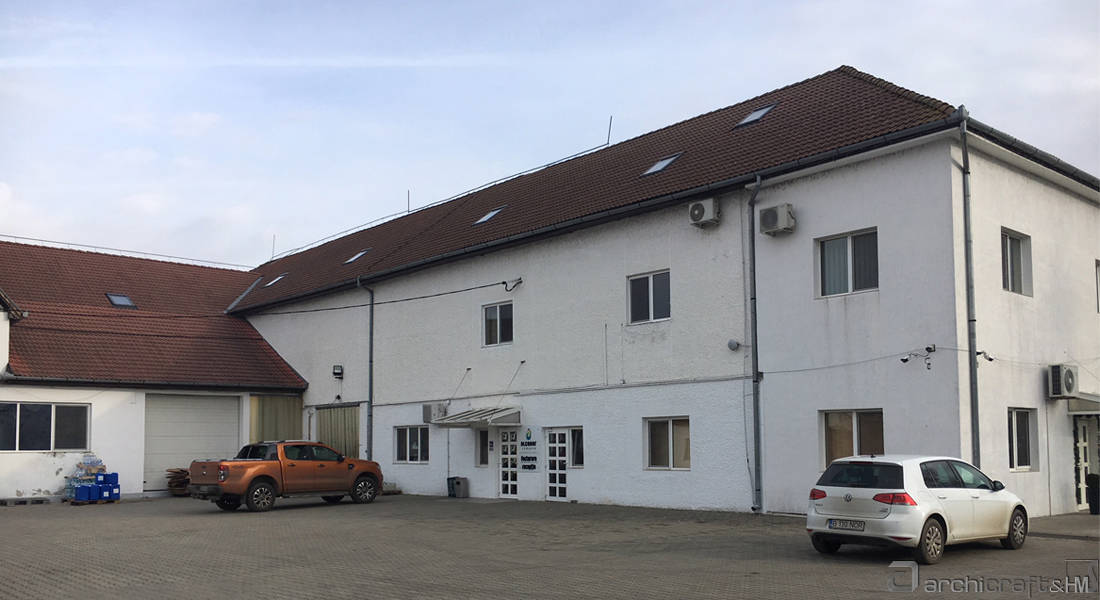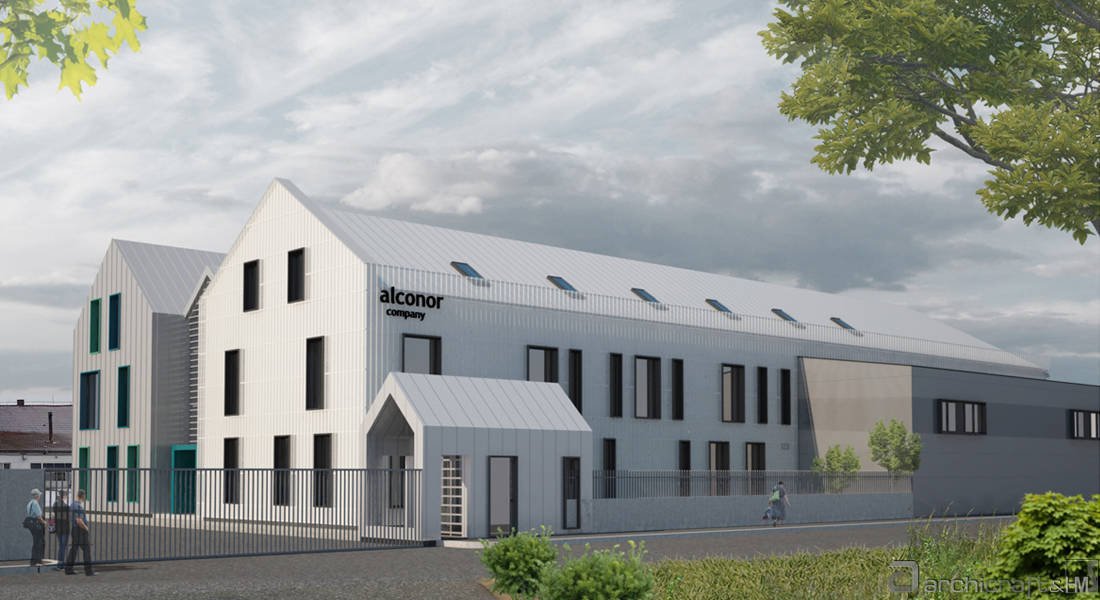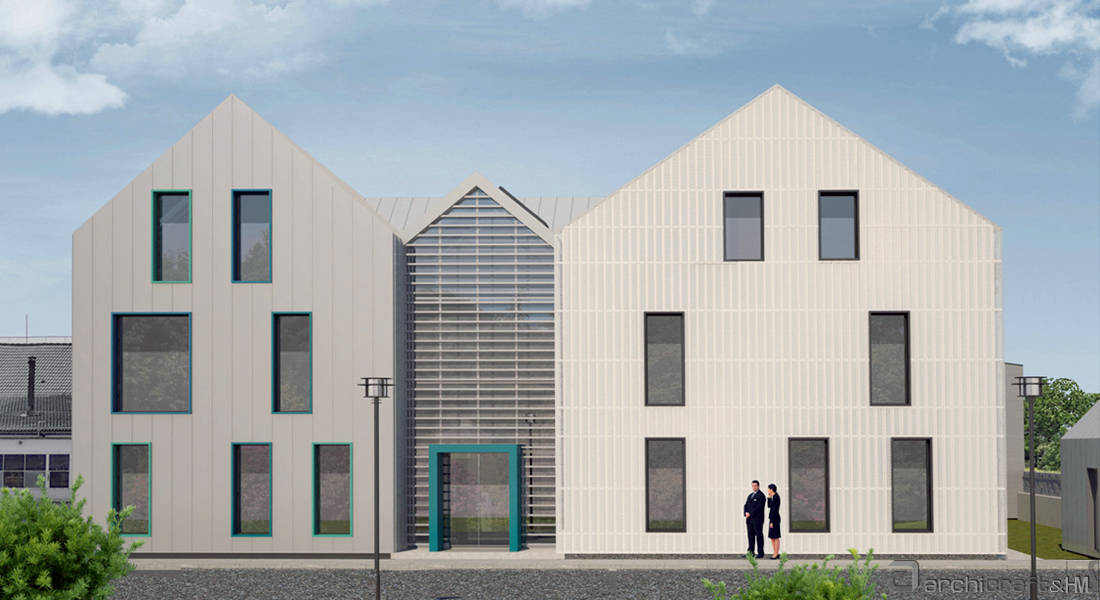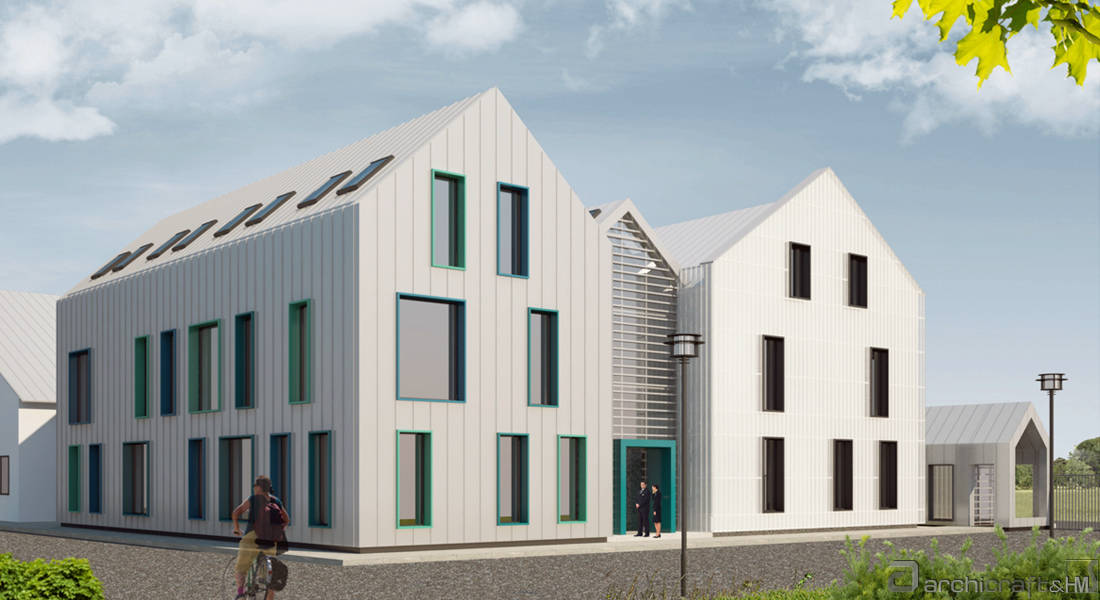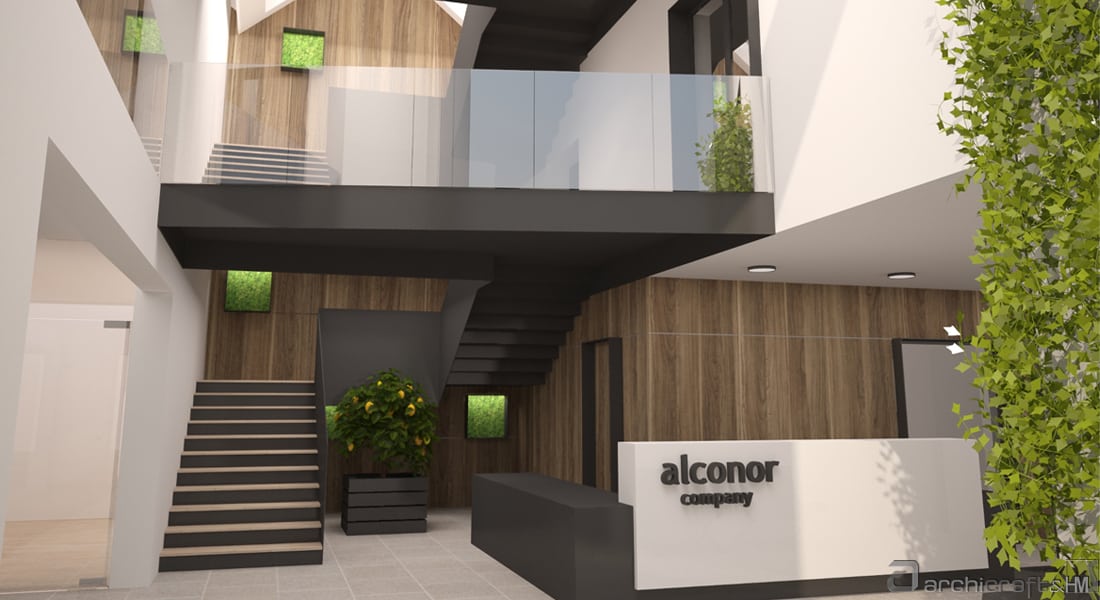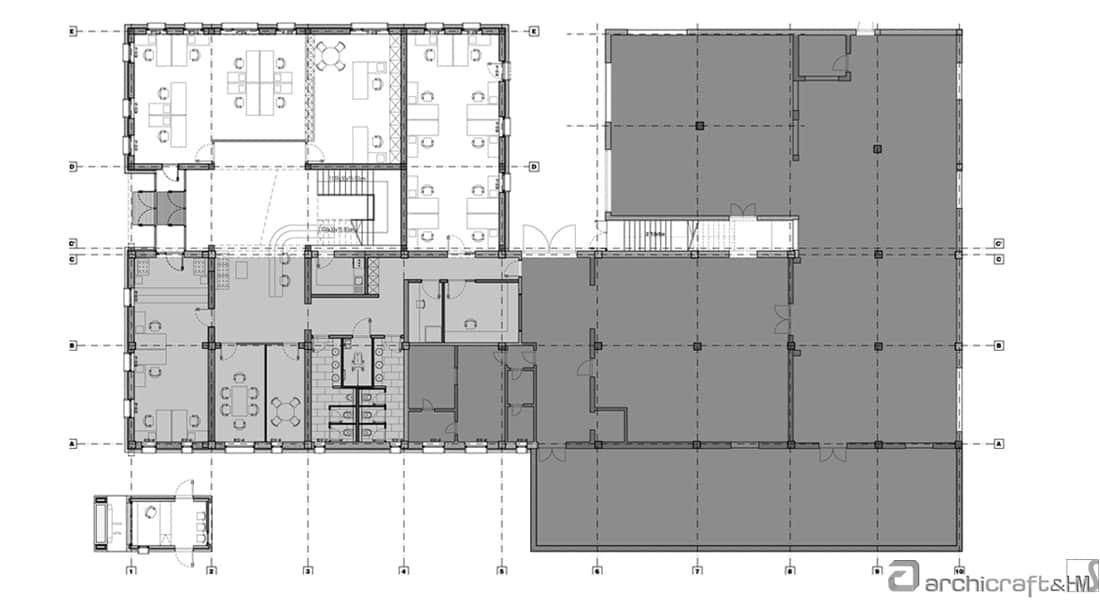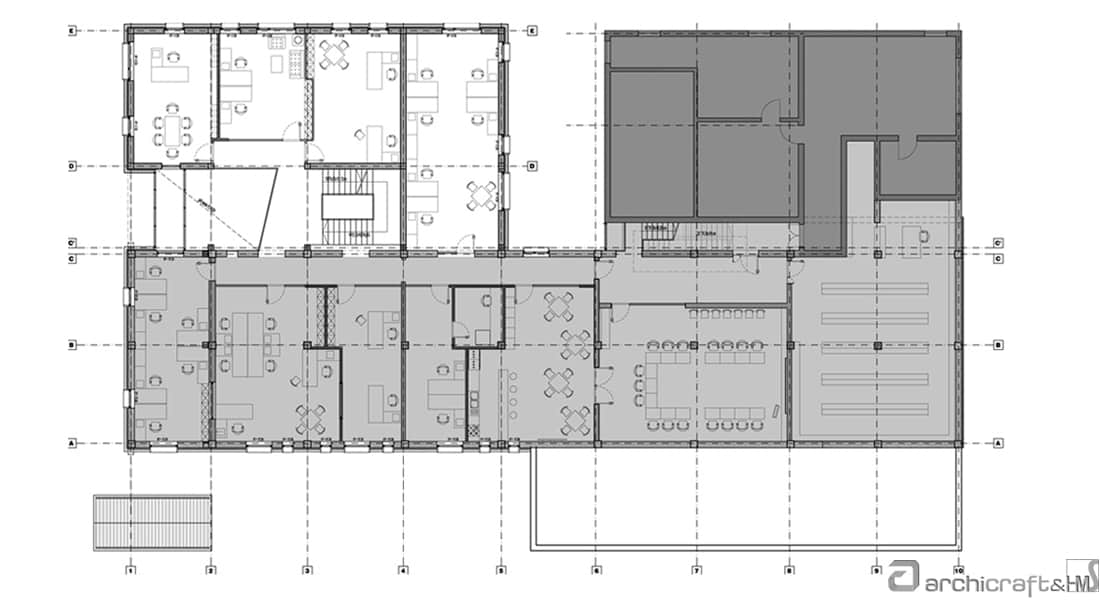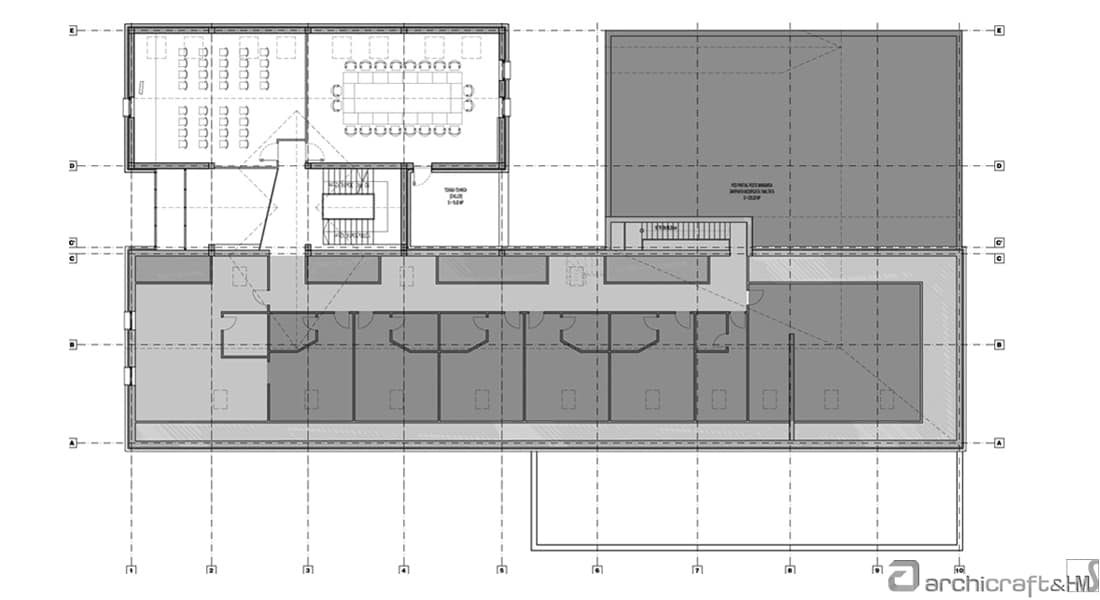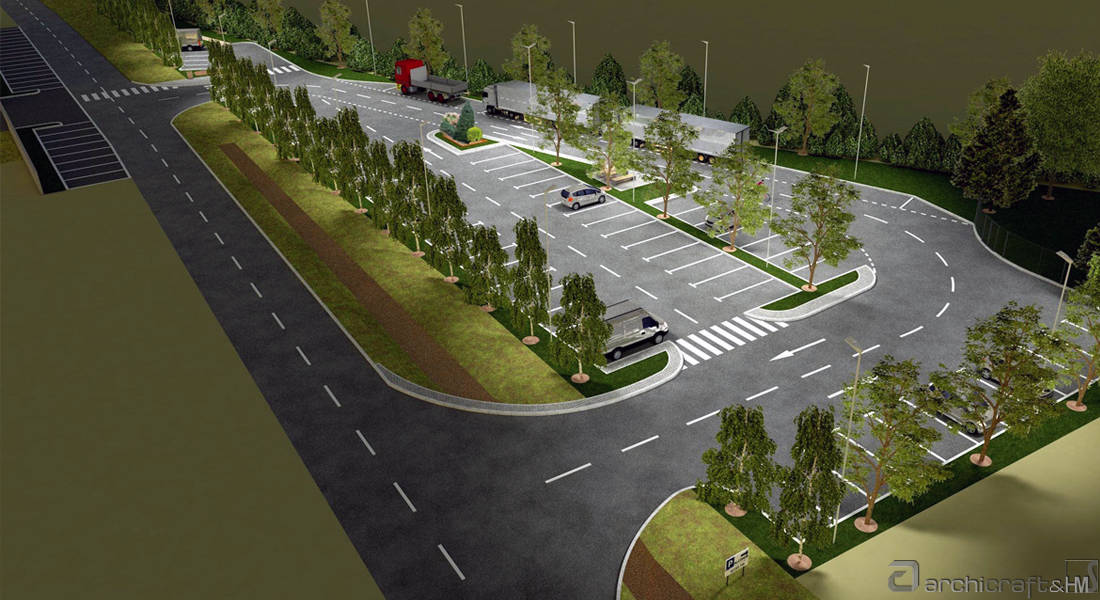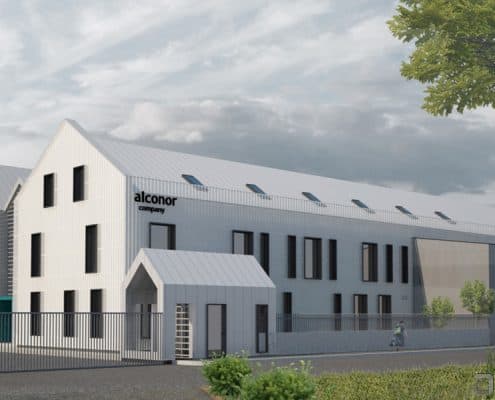Alconor offices v.2018, Carei SM
PROJECT DESCRIPTION
| PROJECT YEAR | 2018 – |
| CATEGORY | OFFICES |
| PROJECT STAGE | DEVELOPMENT |
| LOCATION | CAREI, MS |
| FLOOR AREA | 967 m2 |
| GROSS FLOOR AREA | 2405 m2 |
The building on which the intervention was proposed and the extension was constructed before 1990 and worked during the first period of use as vegetable/grain silo, having practiced many ventilation gaps in the perimeter walls. In the late ‘ 90, following the privatisation of industrial infrastructure, the new owners arranged and used the building for administrative activities (offices) and, in the short wing, at the level of the parter, arranged the syrimetry of the current plant Refreshing beverages.
The concept of intervention proposes to preserve and multiply the volumetric shapes of the HAL type in two waters and to coagulating them into what will become the administrative pole of the industrial platform.
PROJECTS SIMILAR
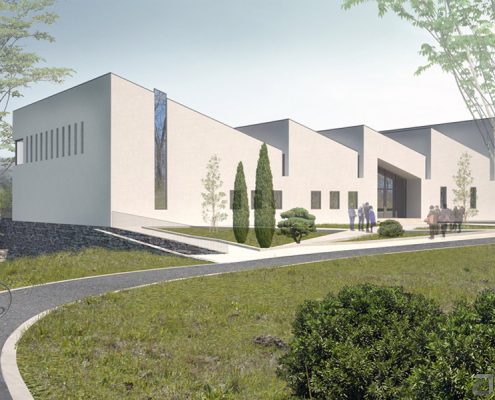
Restoration Center Maramuresean Village Museum, Sighetu Marmatiei MM
RESTORATION CENTER MARAMURESEAN VILLAGE MUSEUM, SIGHETU MARMATIEI MM

House of prayer, Micula New SM
contemporary ecclesiastical architecture
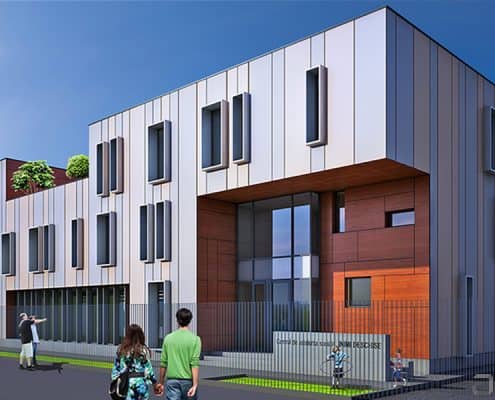
Educational center “open hearts”, Bucharest
a wonderful world ... [stop playing!]
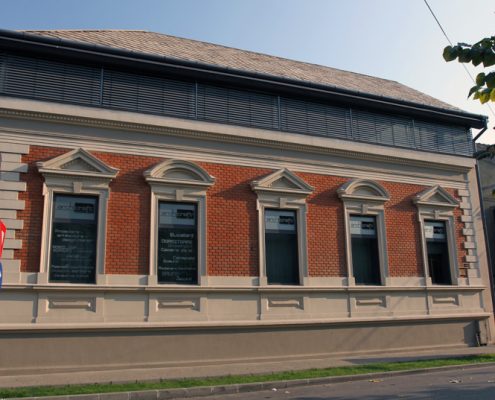
Archicraft headquarters, Satu Mare SM
intervention and remodeling of the building in the historic area ...
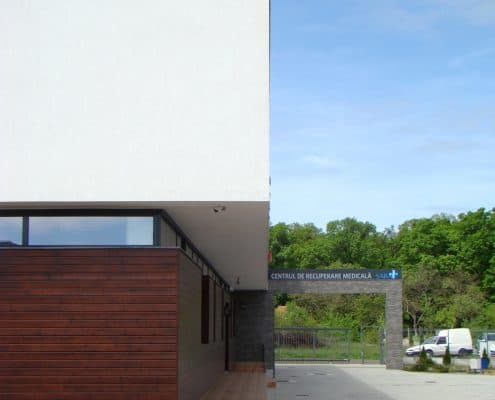
Locomotory recovery center “SARA CLINIC”, Satu Mare SM
restoring health in the middle of nature ...
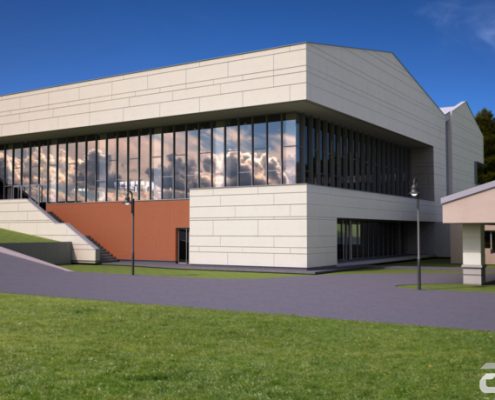
C.L. GYMNASIUM – Youth center, Johnson City NY, USA
multifunctional complex
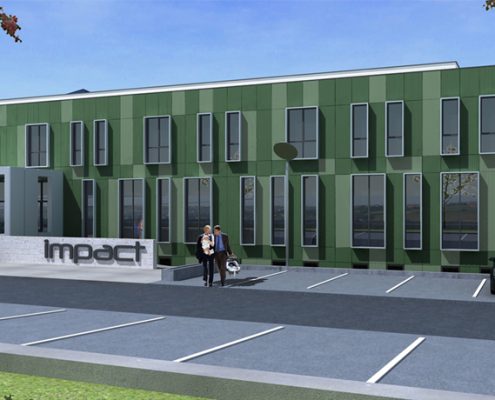
Polyvalent “IMPACT” Centre, Suceava SV
multifunctional complex (conference room, restaurant, hotel)

Negresti-Oas Cultural Centre, SM
a courageous series of cultural functions, in a versatile spatial mix ...
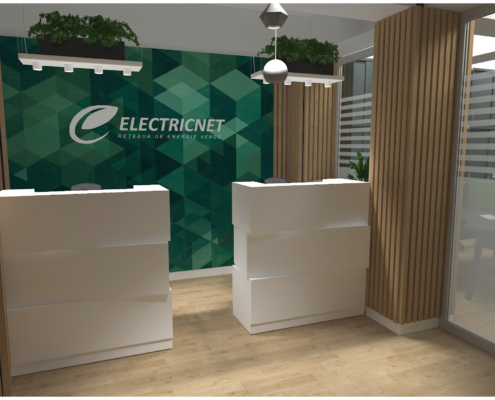
ELECTRIC NET Headquarters, Satu Mare
2020 | ELECTRIC NET HEADQUARTERS - SATU MARE

