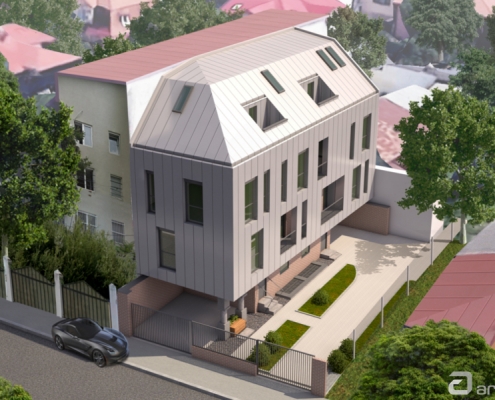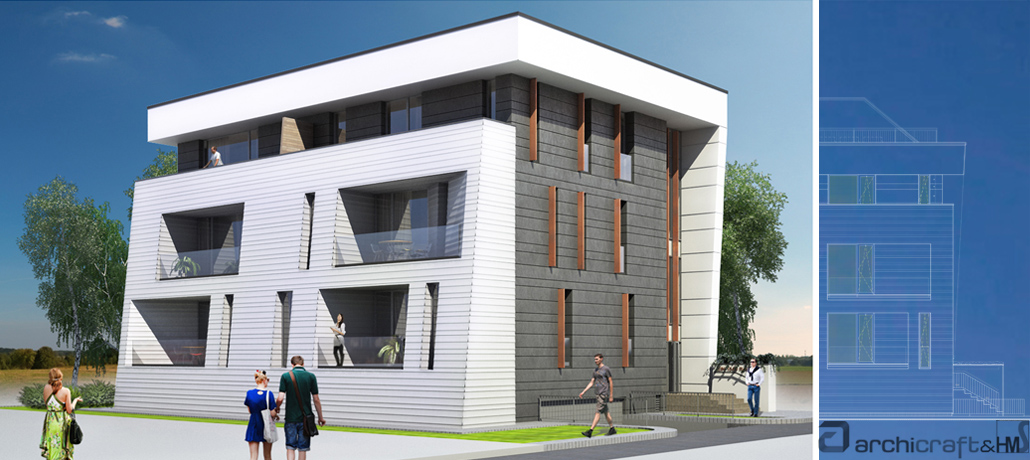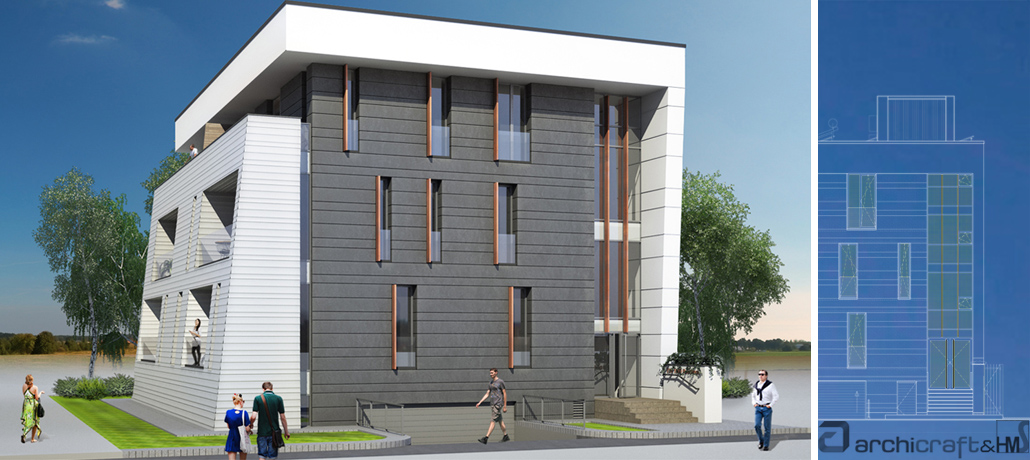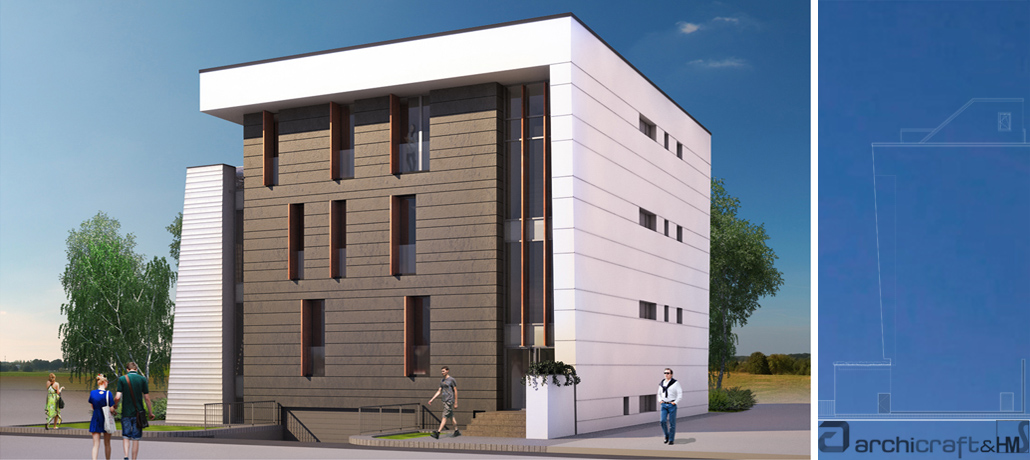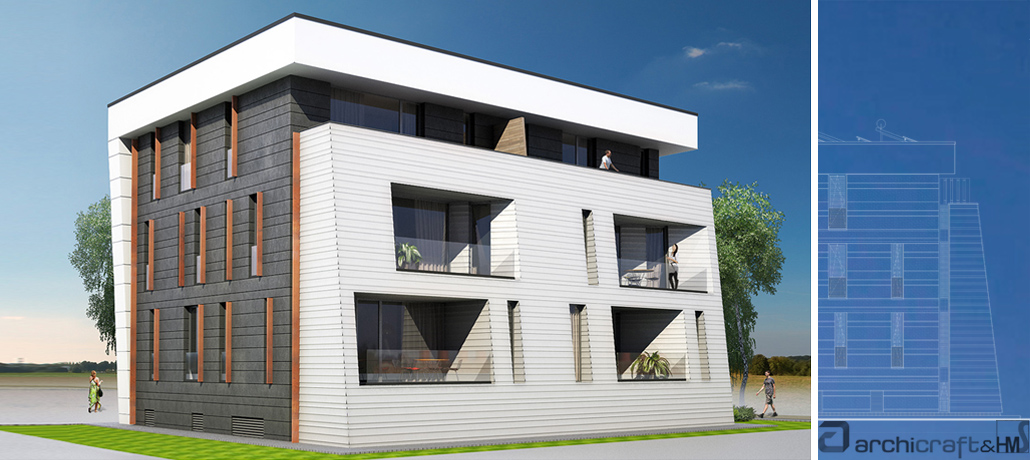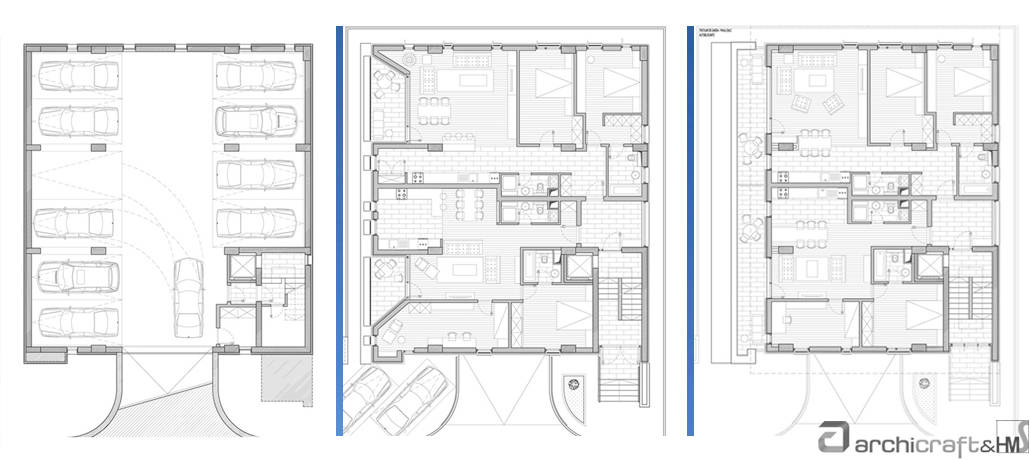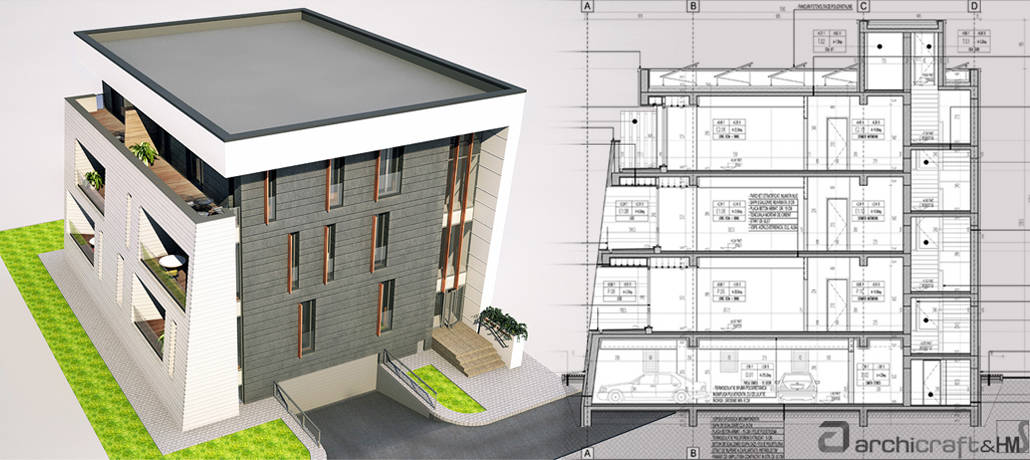Collective housing, Volunteers IF
PROJECT DESCRIPTION
| PROJECT YEAR | 2015 |
| CATEGORY | COLLECTIVE HOUSING |
| PROJECT STAGE | CONSTRUCTION AUTHORIZATION |
| LOCATION | VOLUNTEERS IF |
| FLOOR AREA | 271 m2 |
| GROSS FLOOR AREA | 1085 m2 |
The building, tailored for a location in the northern part of Bucharest, contains 6 apartments of 3 rooms each, with generous loggias or balconies and an underground parking for 10 cars.
The orientation towards the cardinal points influenced the conformation and composition of the facades. Vertical slots with fixed side parasols have been proposed for the eastern and western facades, while the southern façade has been shaped as a substructure that incorporates the loggias and balconies of the apartments in a playful, differentiated manner and to ensure both a degree of Balanced natural lighting at all levels, as well as optimal sun protection for indoor spaces.
In addition to the spatial conformation, the finishes, the endowments and the degree of equipment of the building place the building in the category of high comfort housing.
PROJECTS SIMILAR
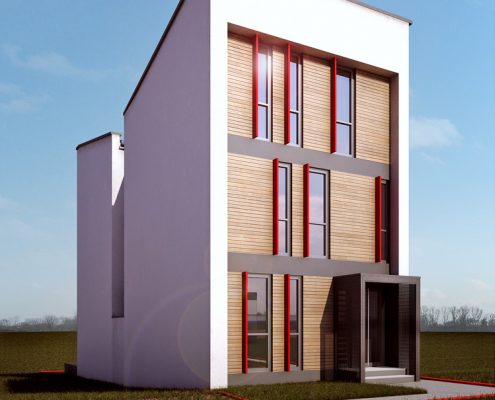
Dwelling on 6m wide plot, Bucharest
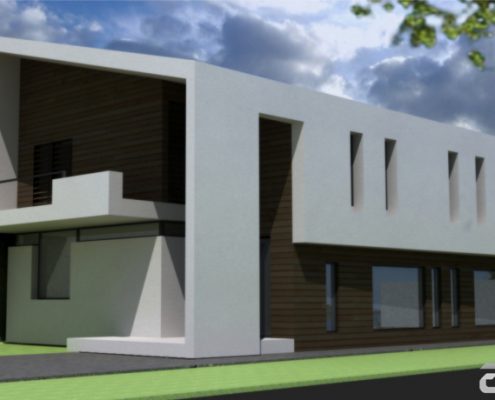
Small collective dwelling, Cluj-Napoca CJ
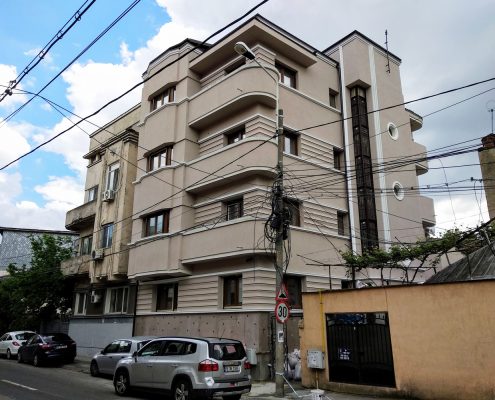
Interwar building consolidation and refunctionalization S + P + 3E, Bucharest
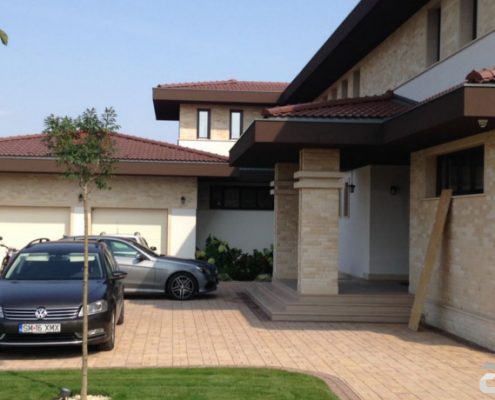
Single-family suburban housing, Satu Mare SM
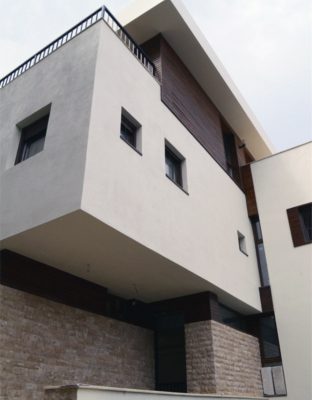
Urban housing – Consolidation, enlargement and remodeling, Bucharest
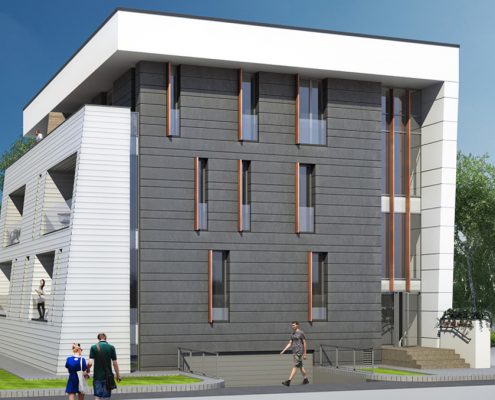
Collective housing, Volunteers IF
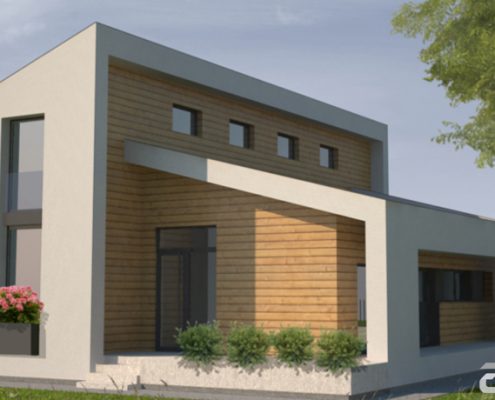
Compact single-family dwelling, Satu Mare SM
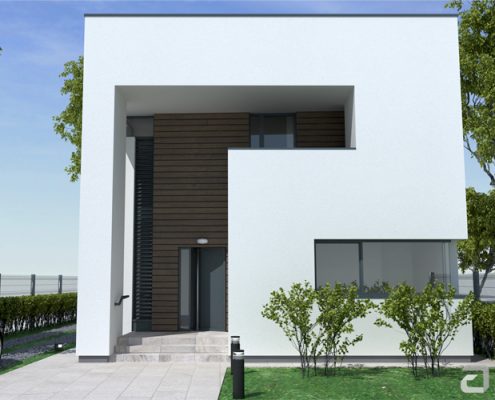
Urban unifamily housing, SATU MARE SM
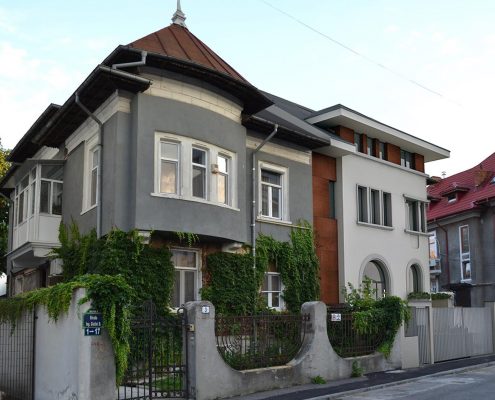
Urban housing – Intervention in a protected historical area, Bucharest
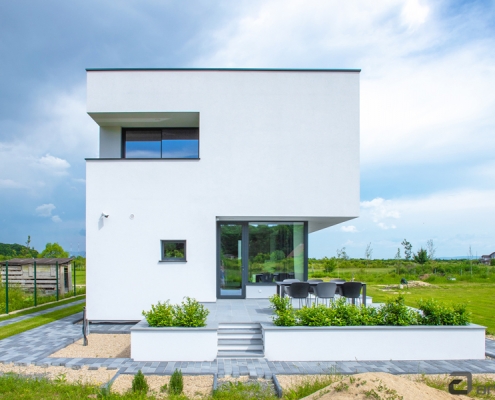
Single family house by the forest, Satu Mare SM
