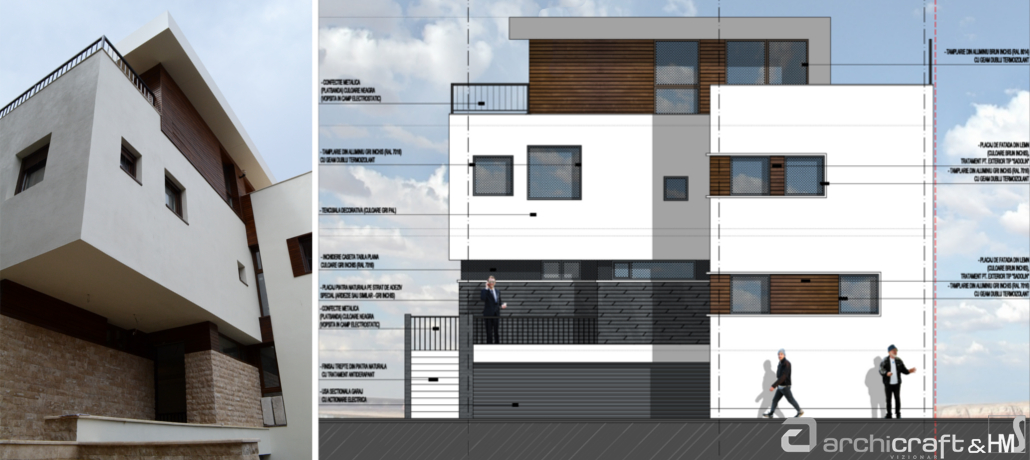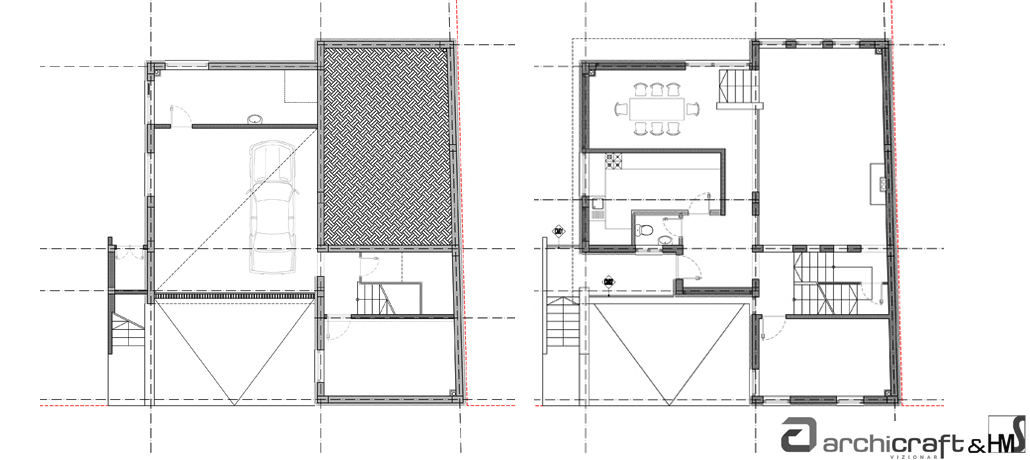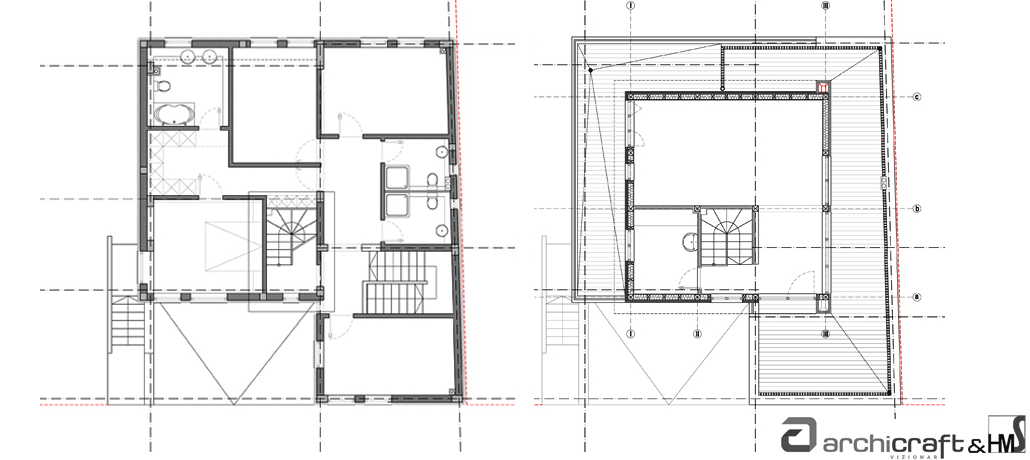Urban housing – Consolidation, enlargement and remodeling, Bucharest
PROJECT DESCRIPTION
| PROJECT YEAR | 2011-2012 |
| CATEGORY | RESIDENTIAL – SINGLE FAMILY HOUSING S + P + 2E |
| PROJECT STAGE | INAUGURATED |
| LOCATION | Str. Scărlătescu, Nr. 9-11, S1 Bucharest. |
| FLOOR AREA | 128 m2 |
| GROSS FLOOR AREA | 452 m2 |
The project interferes with a modest interwar building to expand it and transform it into a generous and modern single family dwelling, within the limits, however, of a restrictive urban regulation generated by the low street profile and the dimensions Relatively low rates of parcels in the area. This prompted the beneficiary to buy and merge a second cushion of the original building in order to allow the development of a large enough gauge that it could incorporate both the necessary underground parking areas, the private area of the dwelling, but also a small Office positioned towards the street.
The architectural solution proposes a fragmented volumetric, consisting of several distinct and intersected prisms, to ensure a docile integration into the small urban tissue of the area.
PROJECTS SIMILAR
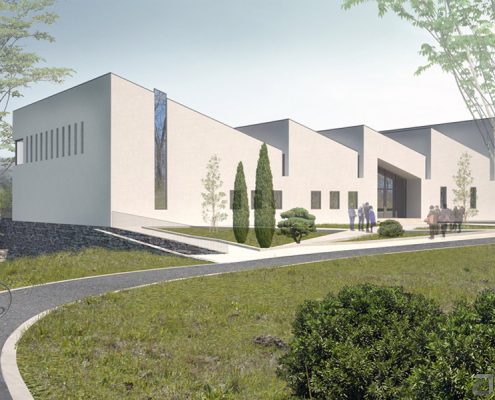
Restoration Center Maramuresean Village Museum, Sighetu Marmatiei MM
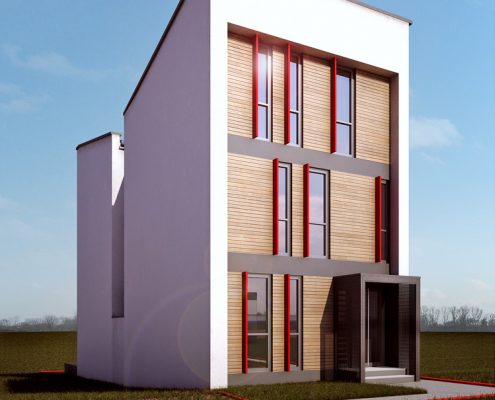
Dwelling on 6m wide plot, Bucharest
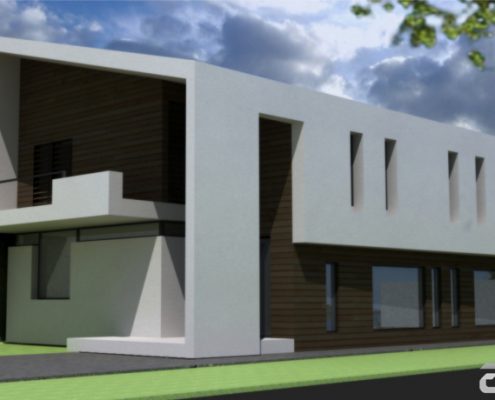
Small collective dwelling, Cluj-Napoca CJ

House of prayer, Micula New SM
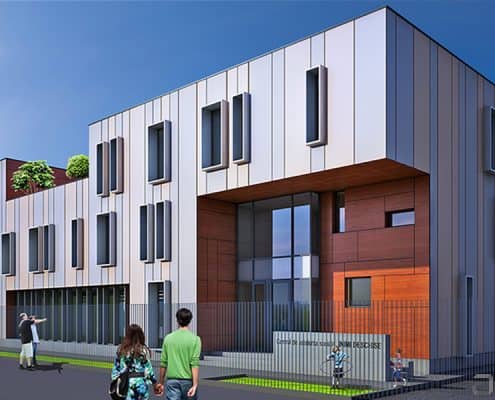
Educational center “open hearts”, Bucharest
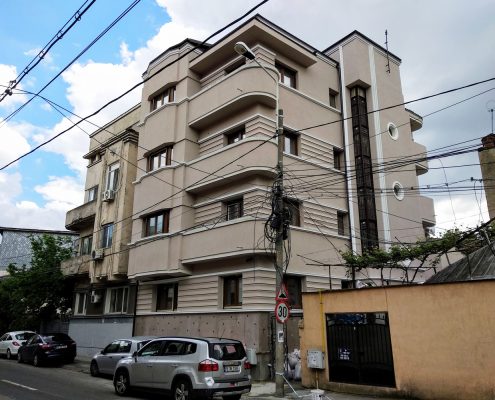
Interwar building consolidation and refunctionalization S + P + 3E, Bucharest
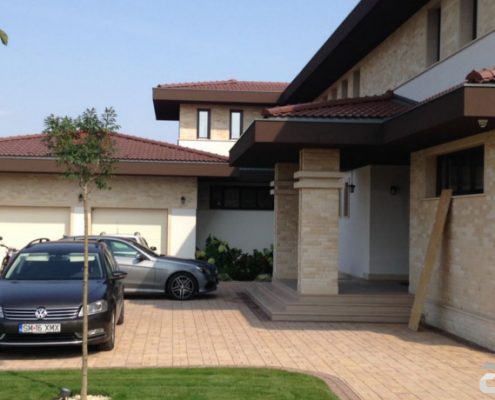
Single-family suburban housing, Satu Mare SM
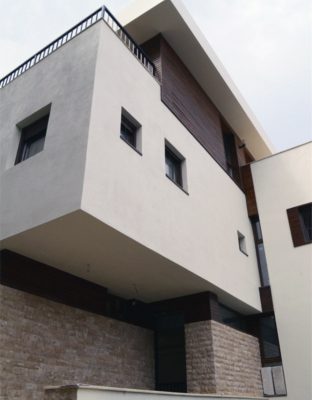
Urban housing – Consolidation, enlargement and remodeling, Bucharest
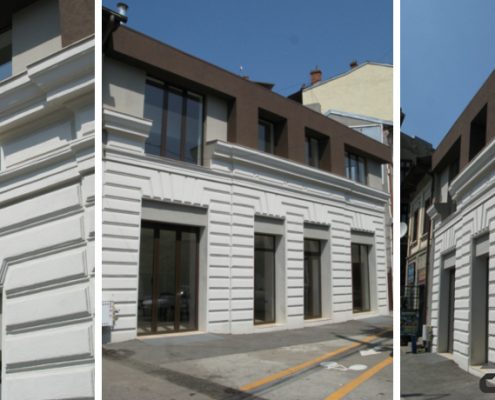
Intervention, consolidation and functional conversion of a historic garage, Plevnei Street, Bucharest
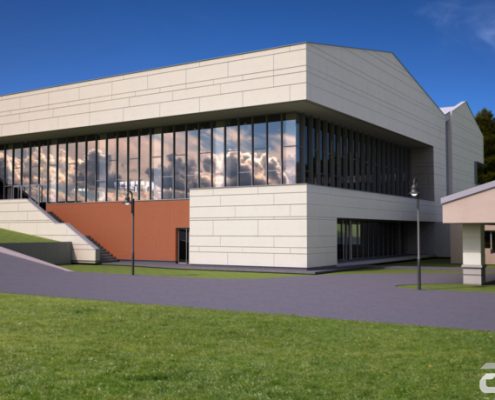
C.L. GYMNASIUM – Youth center, Johnson City NY, USA
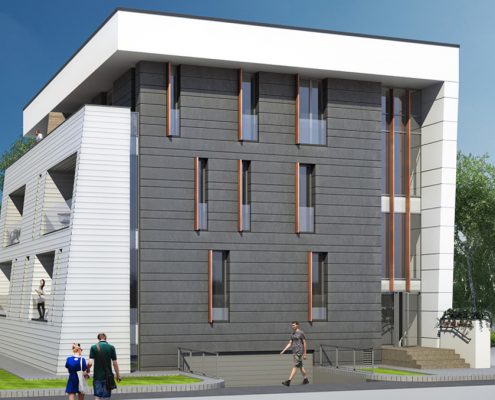
Collective housing, Volunteers IF
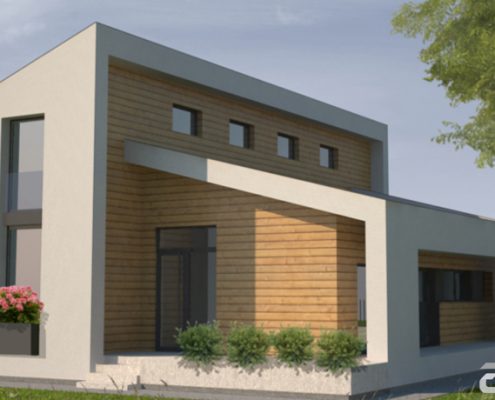
Compact single-family dwelling, Satu Mare SM
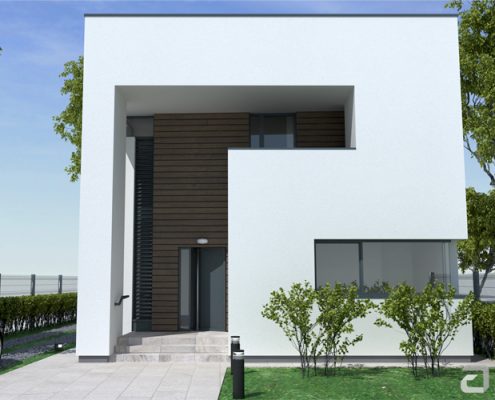
Urban unifamily housing, SATU MARE SM
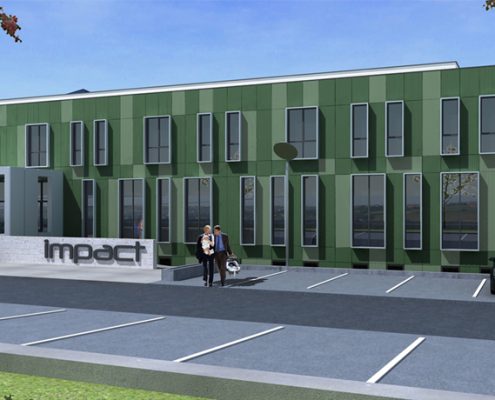
Polyvalent “IMPACT” Centre, Suceava SV


