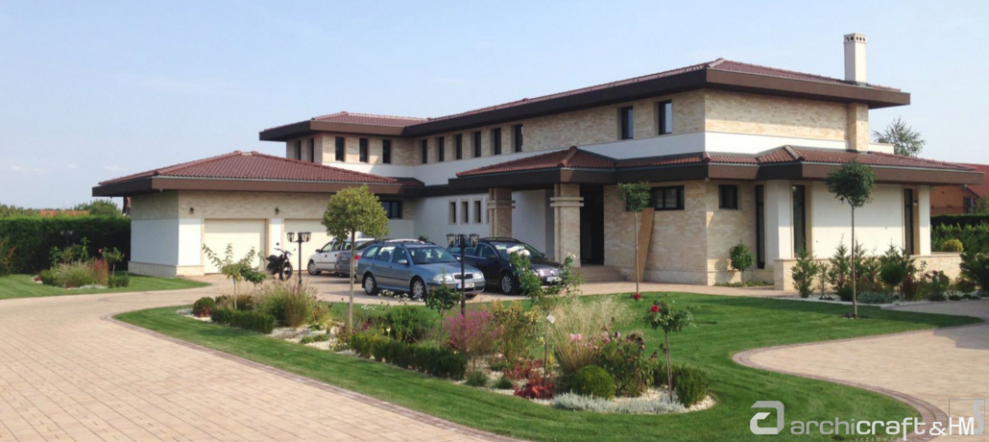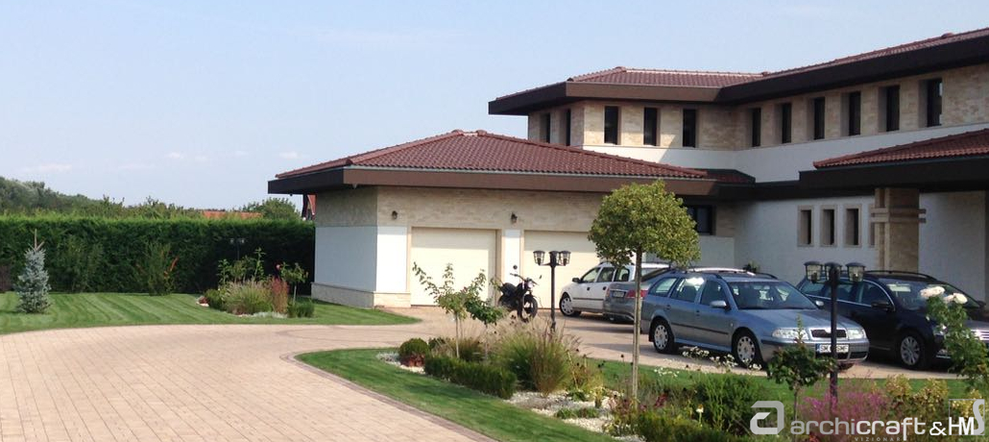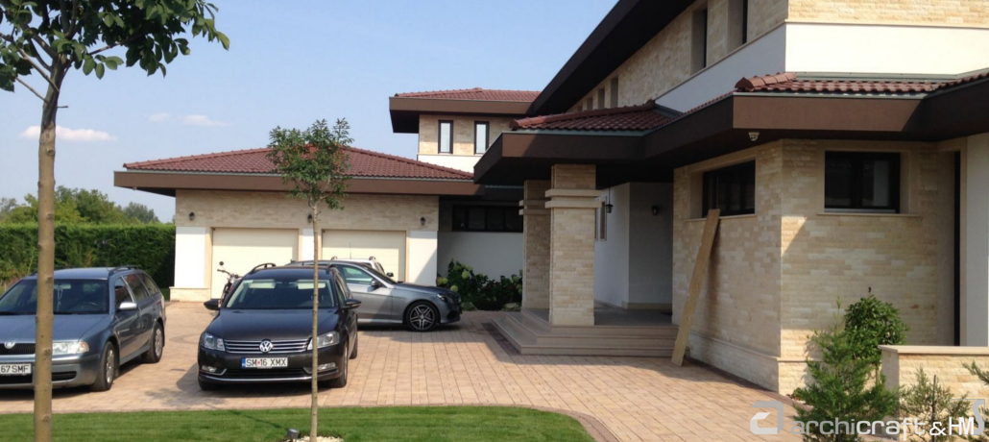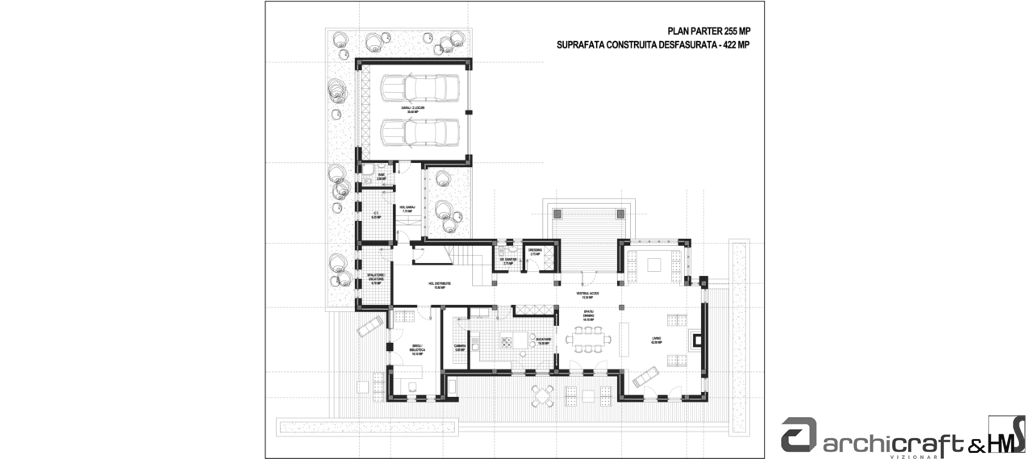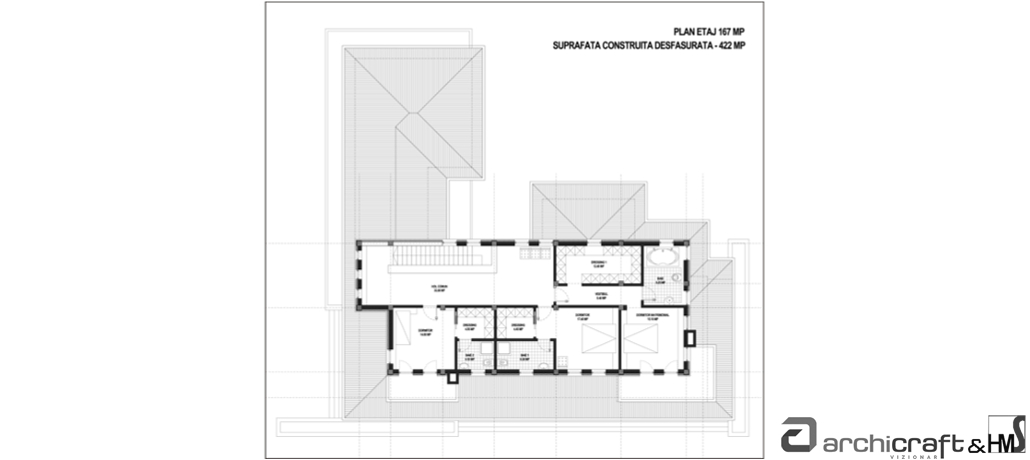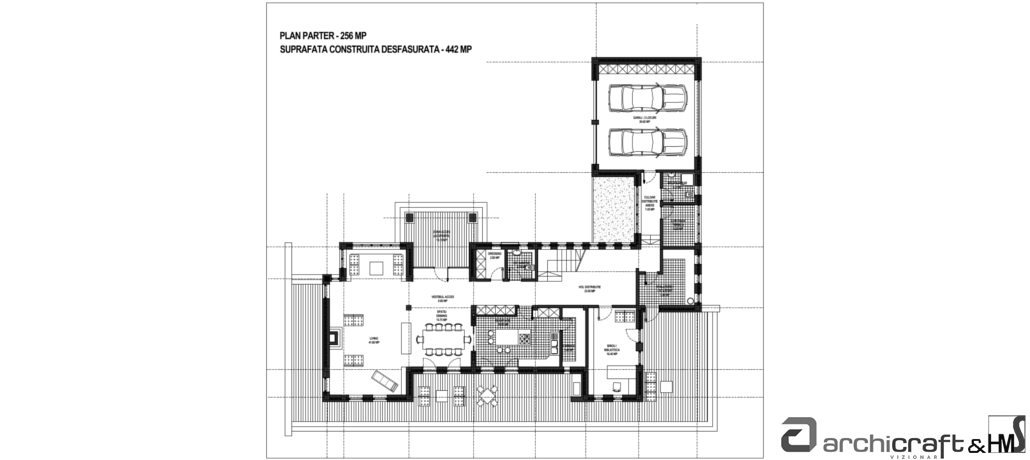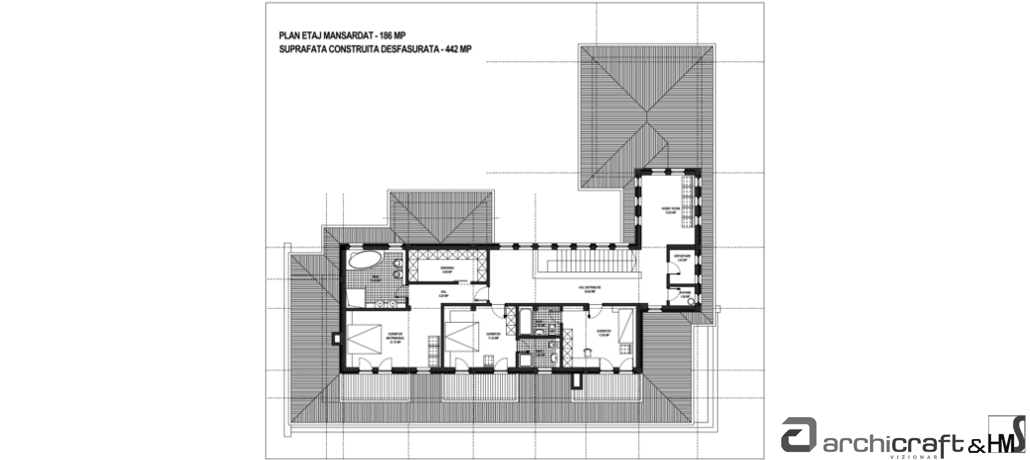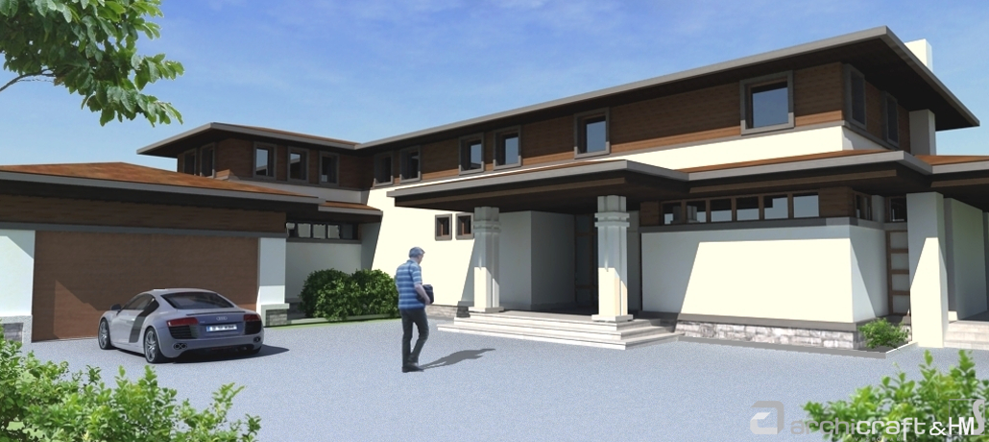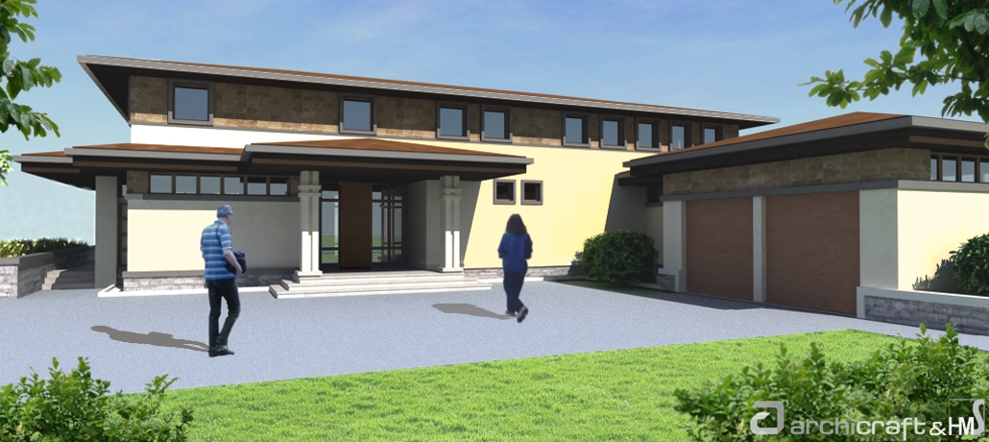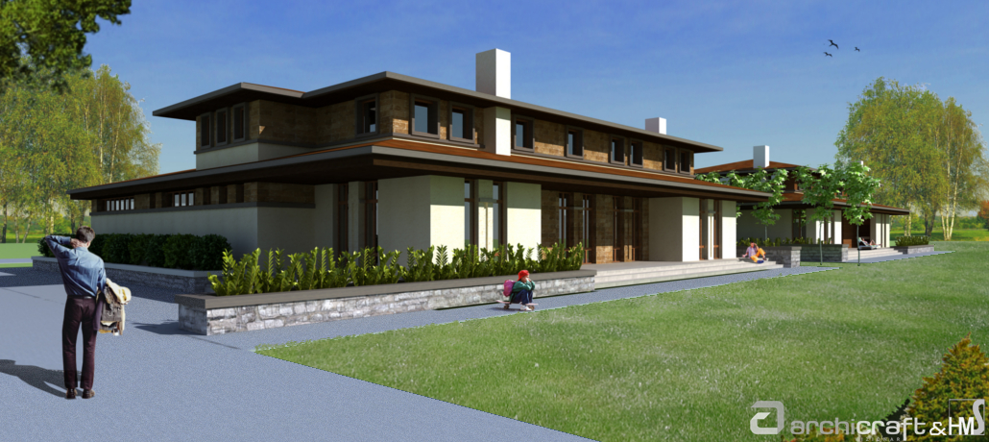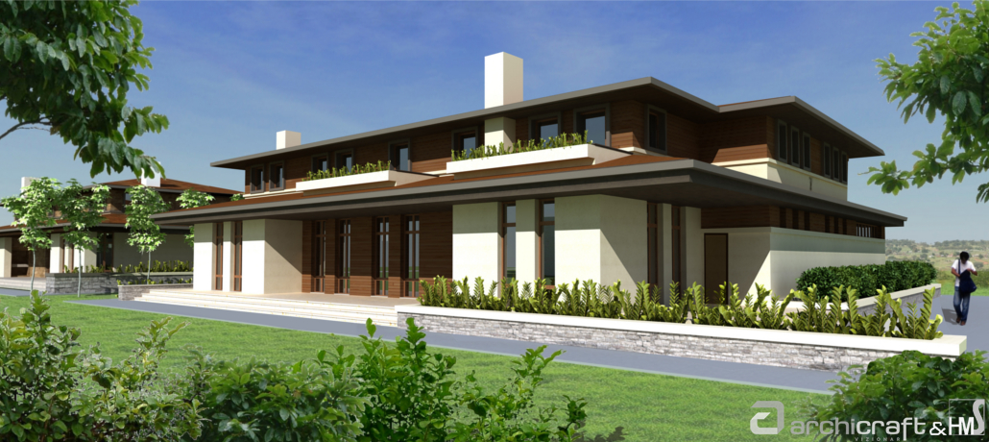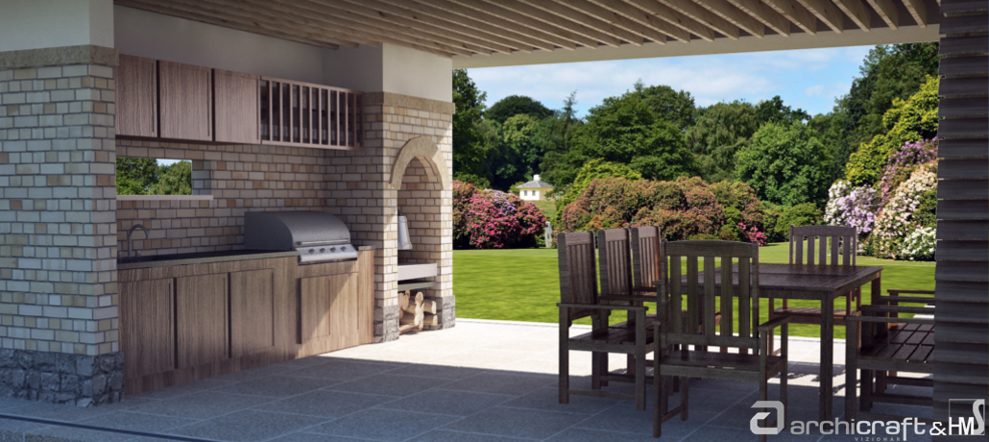Single-family suburban housing, Satu Mare SM
PROJECT DESCRIPTION
| PROJECT YEAR | 2013-2014 |
| CATEGORY | RESIDENTIAL – P + M SINGLE-FAMILY DWELLINGS |
| PROJECT STAGE | INAUGURATED |
| LOCATION | PĂULEȘTI, SATU MARE, SM |
| FLOOR AREA | 256 m2 |
| GROSS FLOOR AREA | 446 m2 |
Two pre-modern style homes, with influences from Frank Lloyd Wright’s prairie houses: defining horizontal registers, generous eaves and efficient shading, natural materials and routes and spaces to mediate the interior-exterior relationship.
PROJECTS SIMILAR
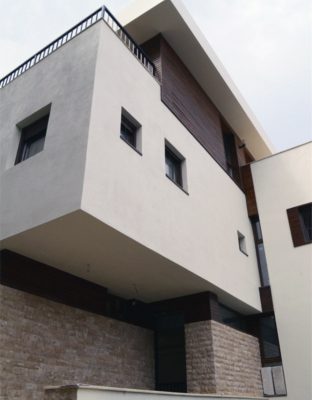
Urban housing – Consolidation, enlargement and remodeling, Bucharest
implant surgery in historical urban tissue
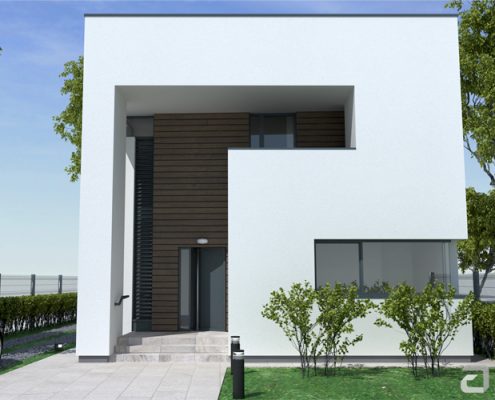
Urban unifamily housing, SATU MARE SM
a modern townhouse ...
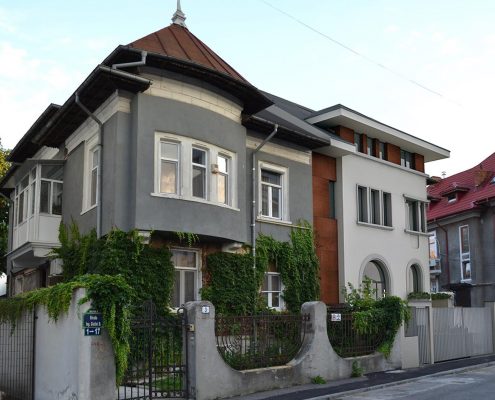
Urban housing – Intervention in a protected historical area, Bucharest
implant surgery in historical urban tissue
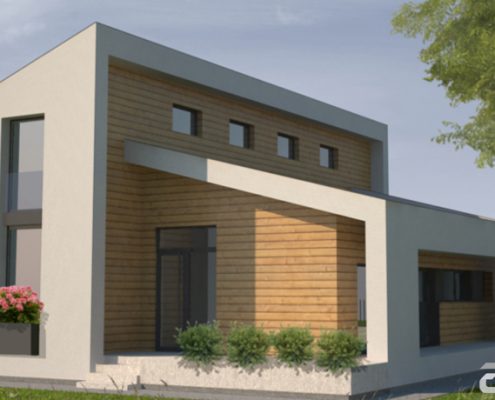
Compact single-family dwelling, Satu Mare SM
compact and rational housing formula
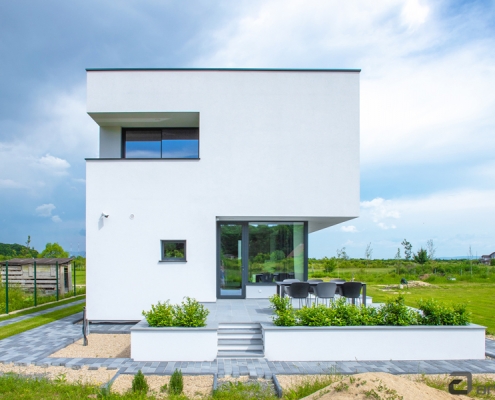
Single family house by the forest, Satu Mare SM
suburban house, at the edge of the forest ...
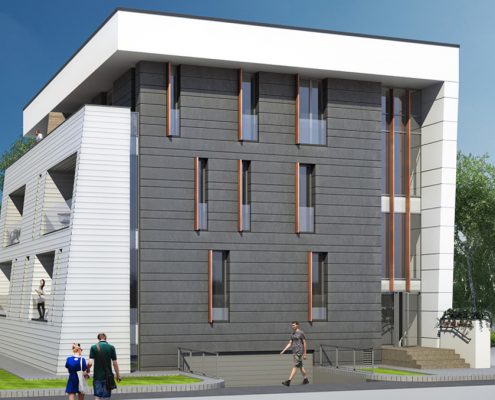
Collective housing, Volunteers IF
collective housing in low-rise high density system
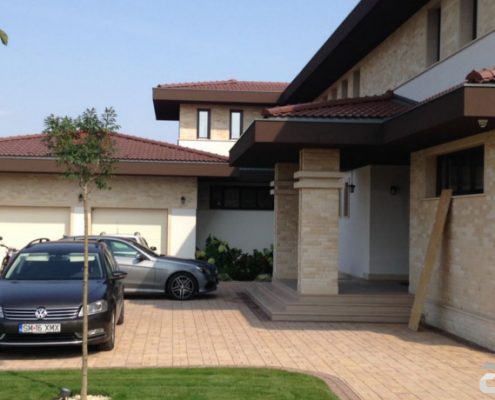
Single-family suburban housing, Satu Mare SM
Suburban housing with premodern air ...
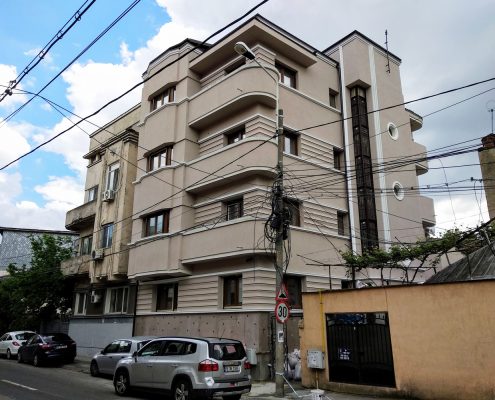
Interwar building consolidation and refunctionalization S + P + 3E, Bucharest
valorization of interwar heritage ...
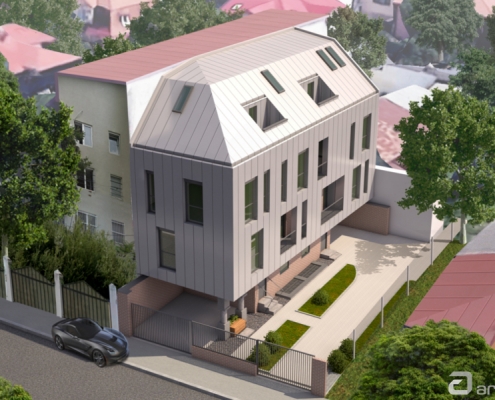
Duplex dwellings, Bucharest S1
duplex housing a contemporary alternative to traditional and crusted urban tissue...

