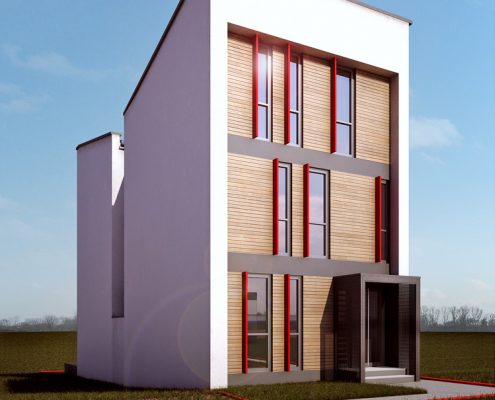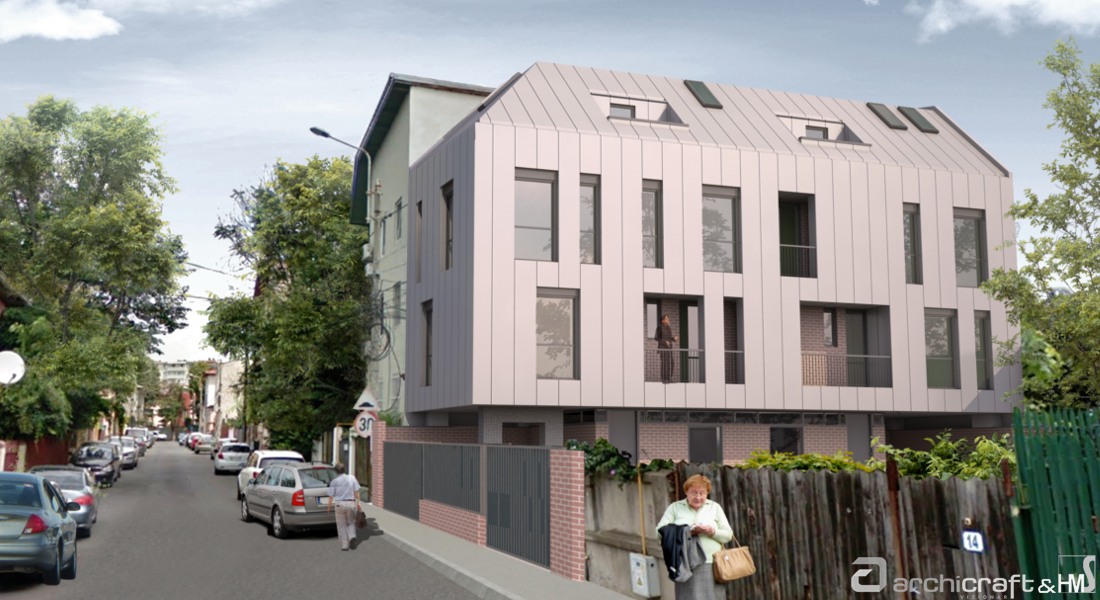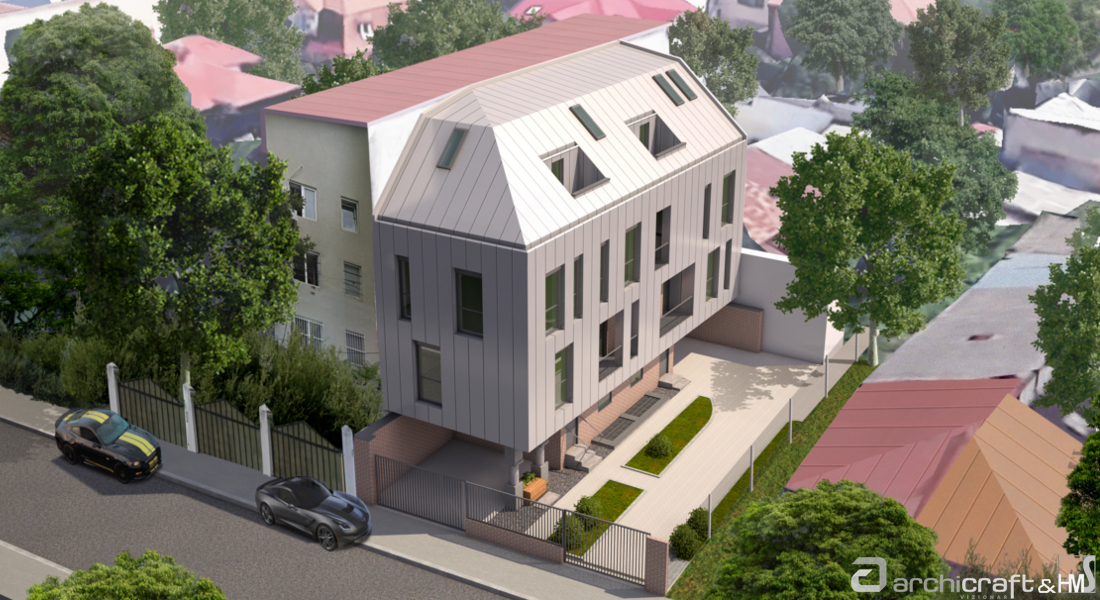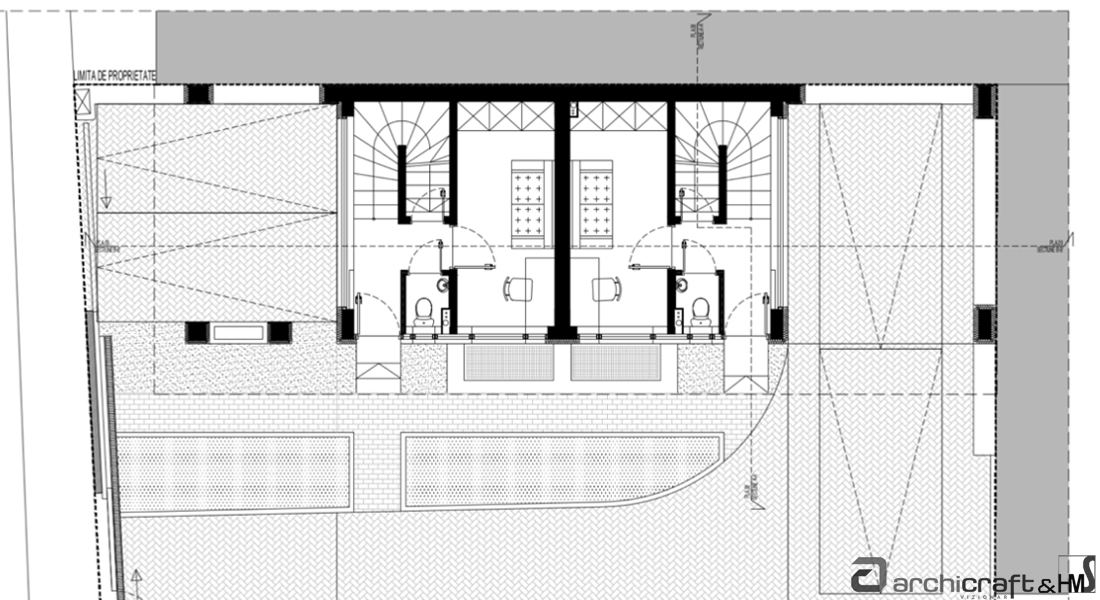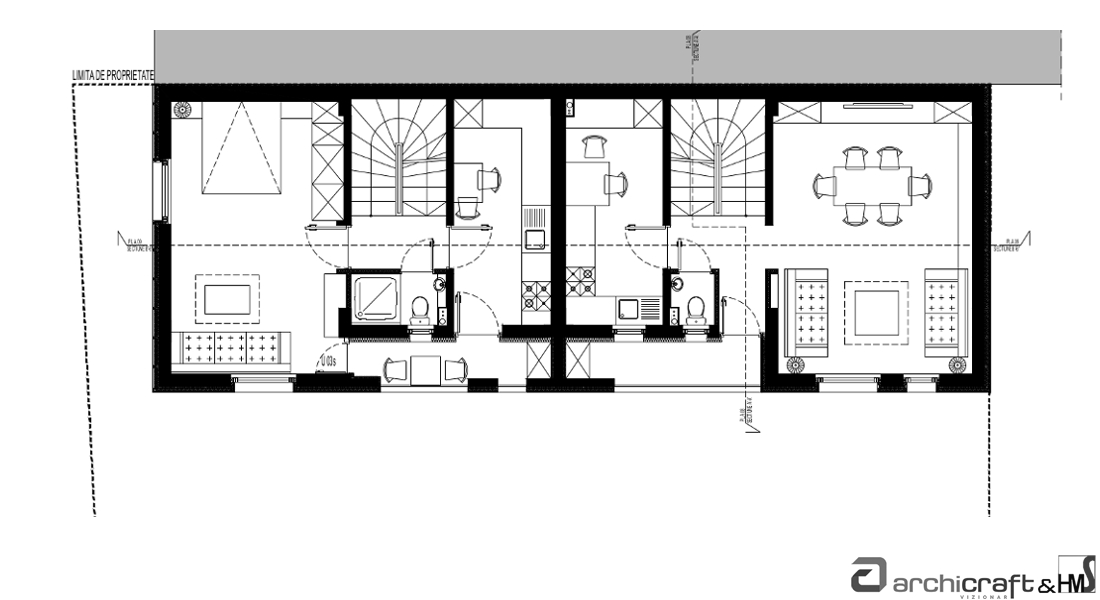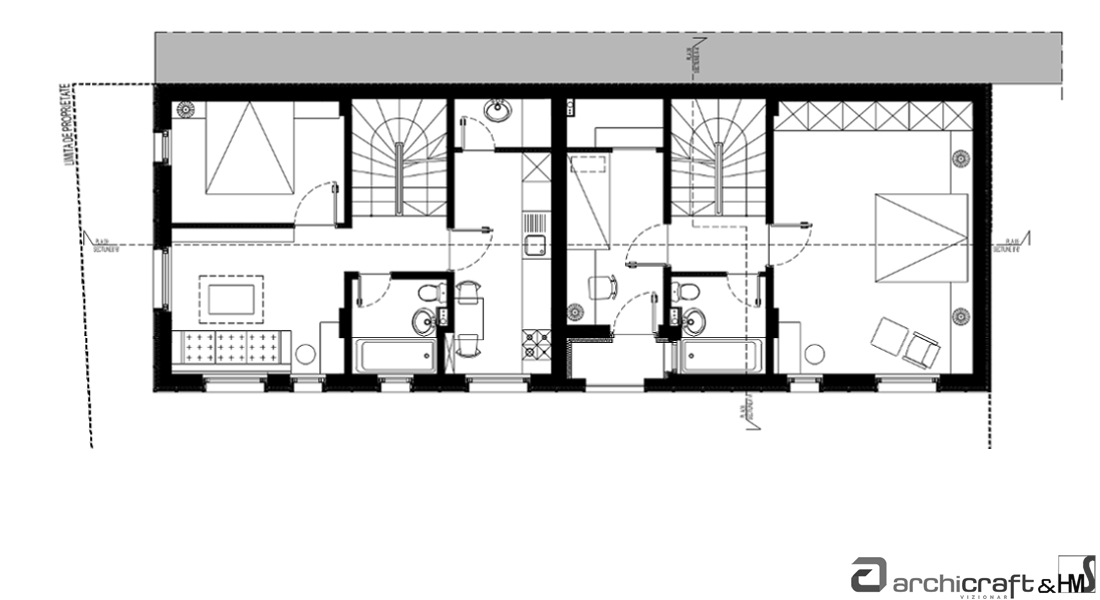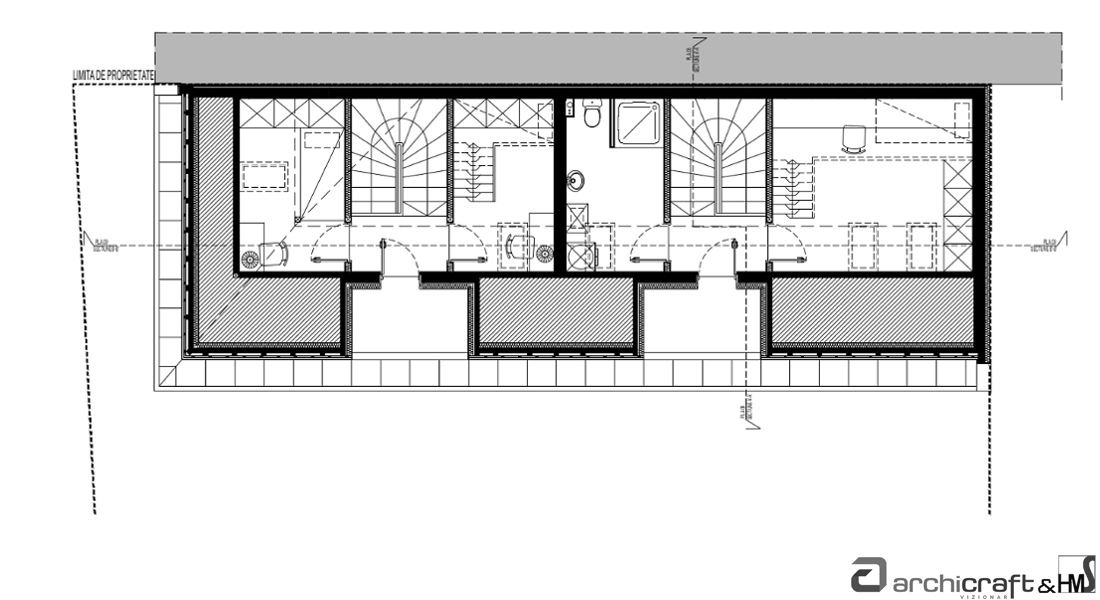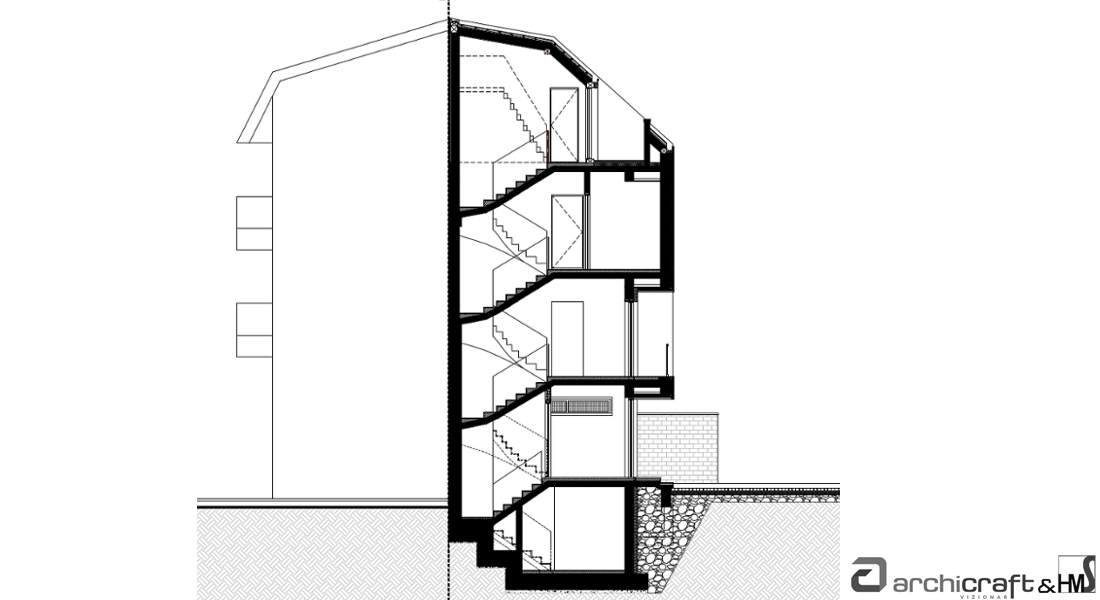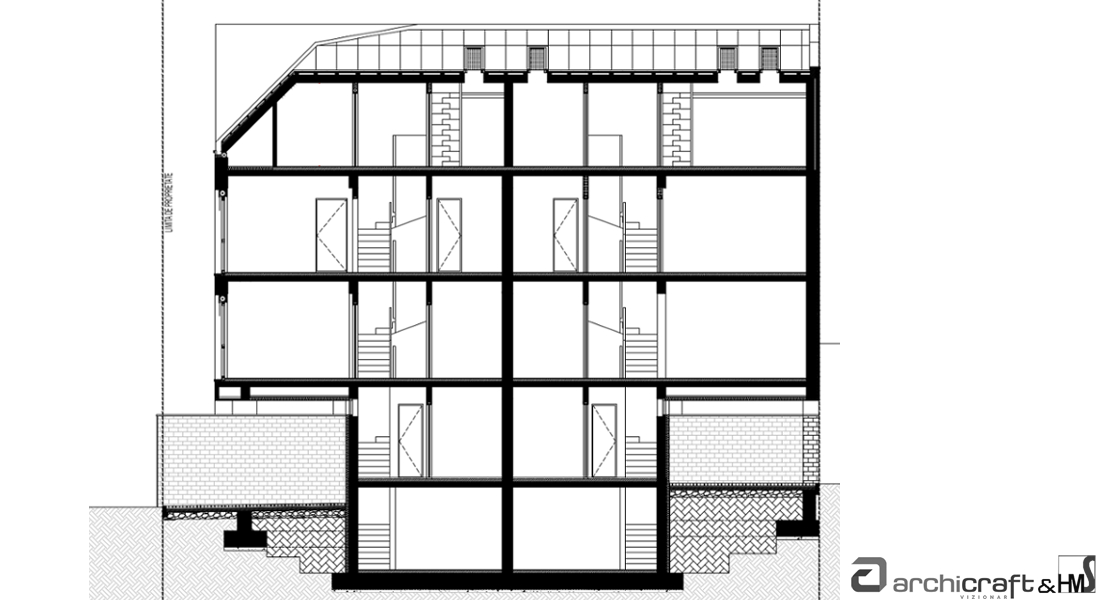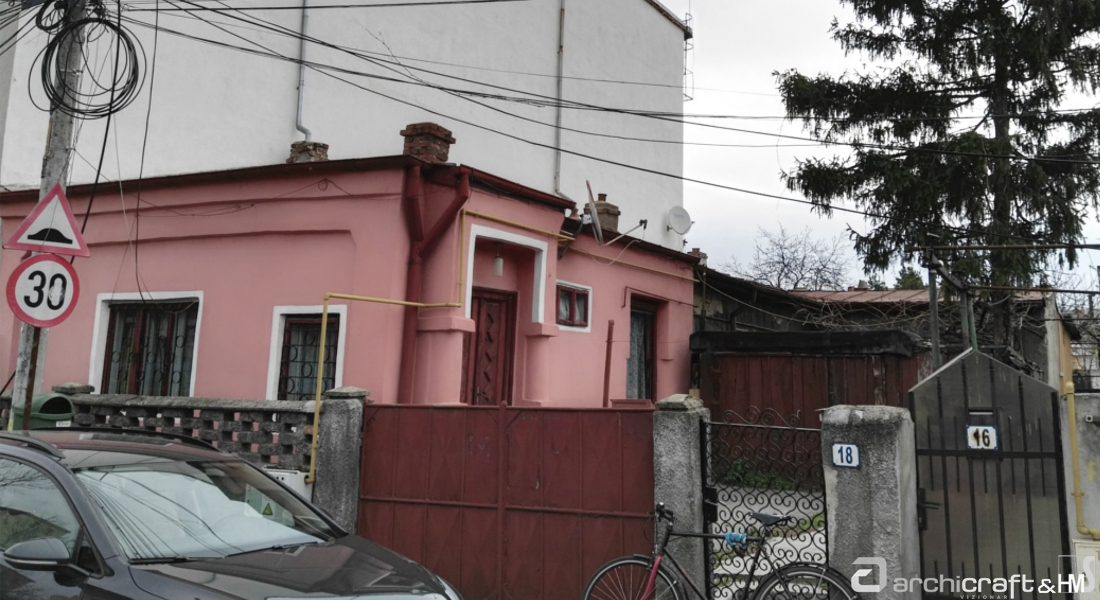Duplex dwellings, Bucharest S1
PROJECT DESCRIPTION
| PROJECT YEAR | 2019 |
| CATEGORY | RESIDENTIAL – DUPLEX HOUSING Sp + GF + 2E + M |
| PROJECT STAGE | IN PROGRESS |
| LOCATION | BUCHAREST, STR. ING. PISONI 16-18, S1 |
| FLOOR AREA | 56 m2 |
| GROSS FLOOR AREA | 368 m2 |
On the footprint of an old house in the area of the Plevnei path of Bucharest, on a parcel of 220 sqm, the project of two duplex small print housing and vertically developed proposes a contemporary alternative to addressing traditional and crusted urban tissue, Significant release of the court’s level and setting up a clean and merged built volume at Nordic and Eastern Calcanele, supported on some constructive elements of the old building on the ground floor.
As a reminder of the old construction, the portal of the first house remained, but stripped of its original usefulness. The higher volume is fragmented from place to place by the formats that harmoniously complement the game of the façade windows, respecting the italic and rigorous drawing of the tire folds.
The entire design approach meant close negotiation between the needs of the beneficiaries, on the one hand, the constraints of a fairly small batch, with two Calcane, and the necessity of granting a right of servitude to crossing the building in the posterior area.
PROJECTS SIMILAR
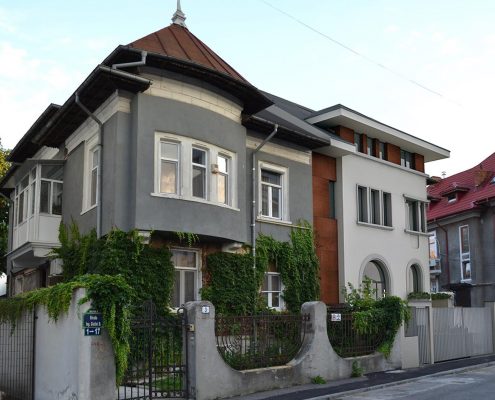
Urban housing – Intervention in a protected historical area, Bucharest
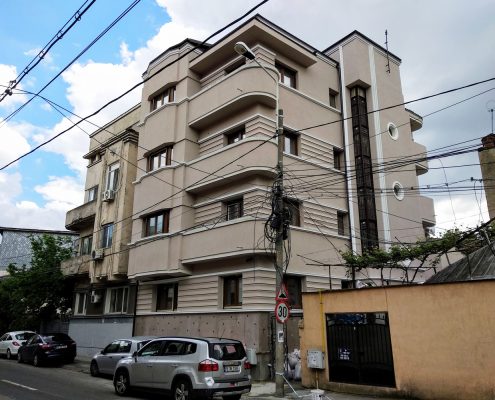
Interwar building consolidation and refunctionalization S + P + 3E, Bucharest
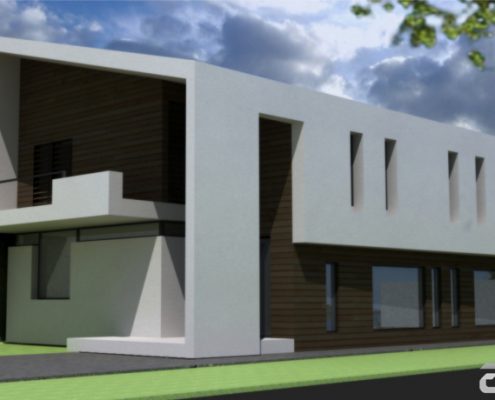
Small collective dwelling, Cluj-Napoca CJ
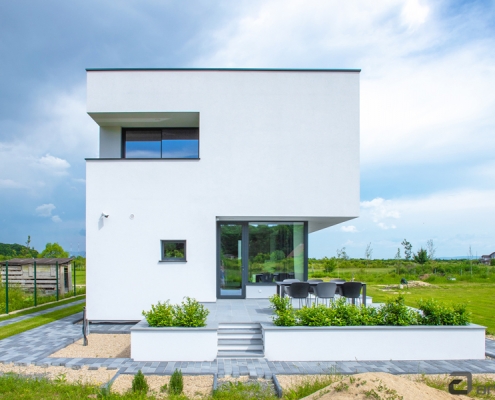
Single family house by the forest, Satu Mare SM
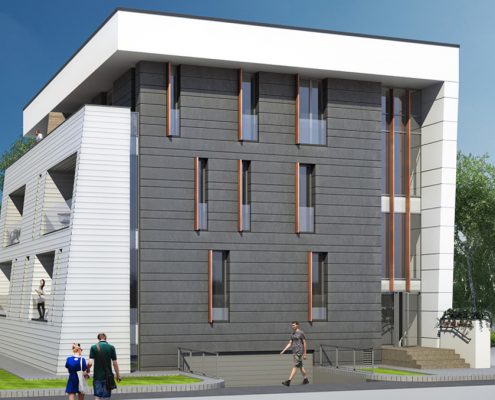
Collective housing, Volunteers IF
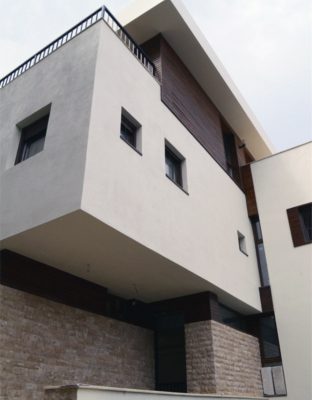
Urban housing – Consolidation, enlargement and remodeling, Bucharest
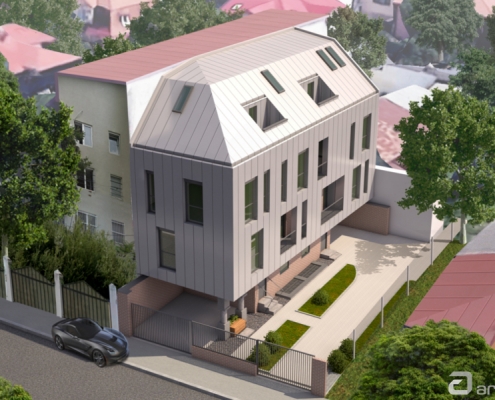
Duplex dwellings, Bucharest S1
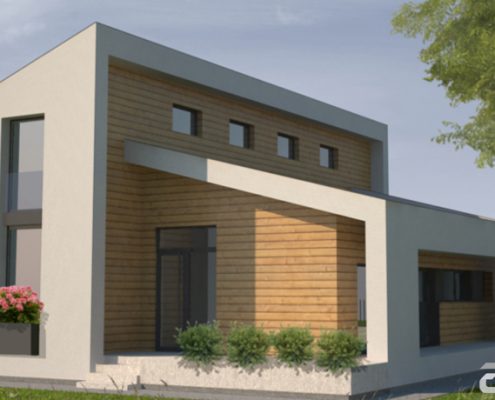
Compact single-family dwelling, Satu Mare SM
