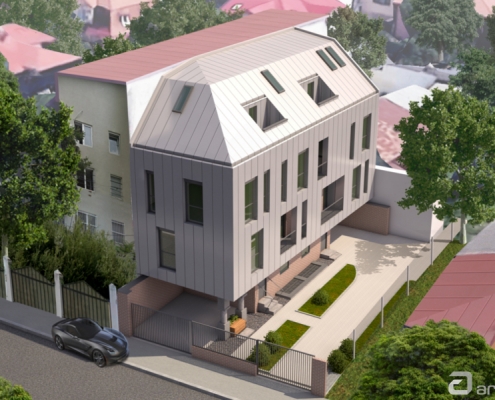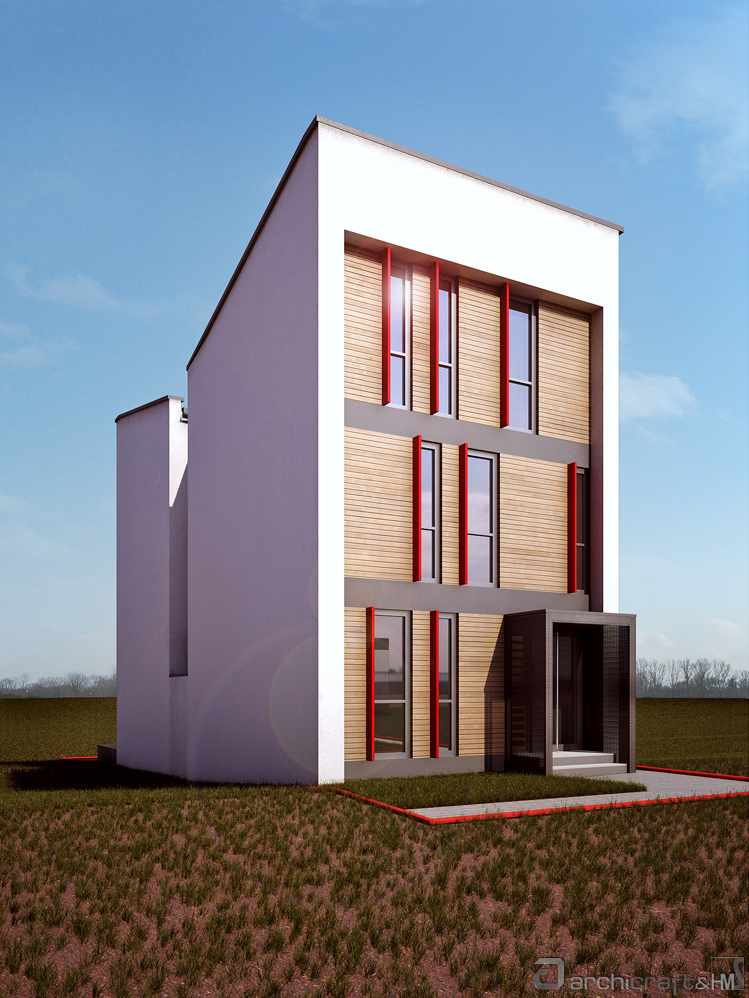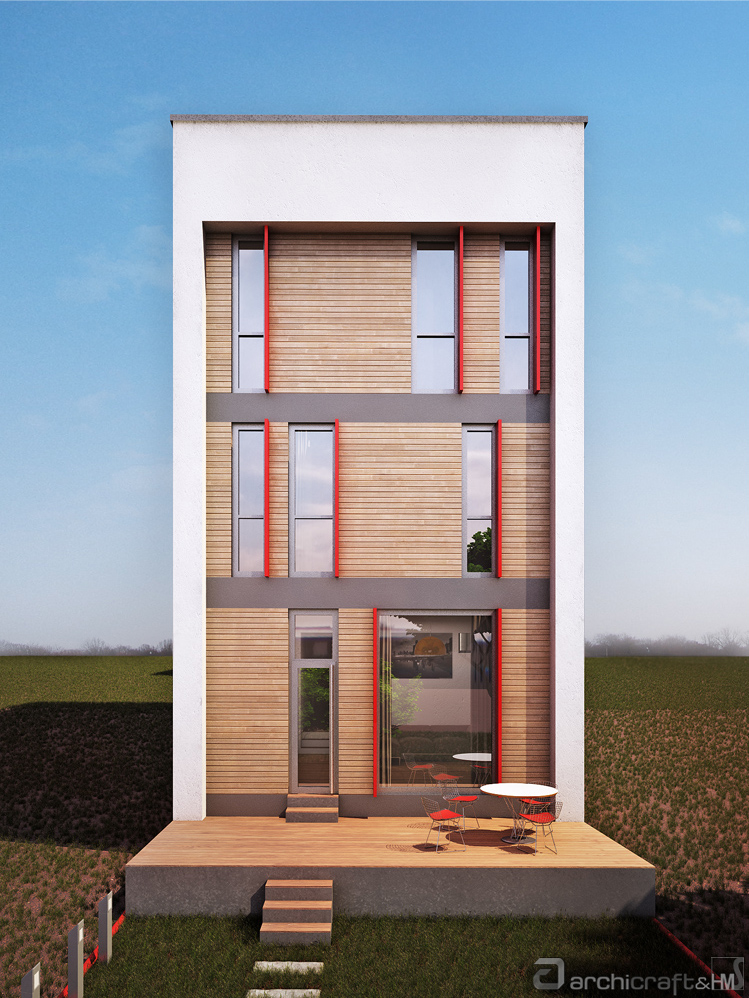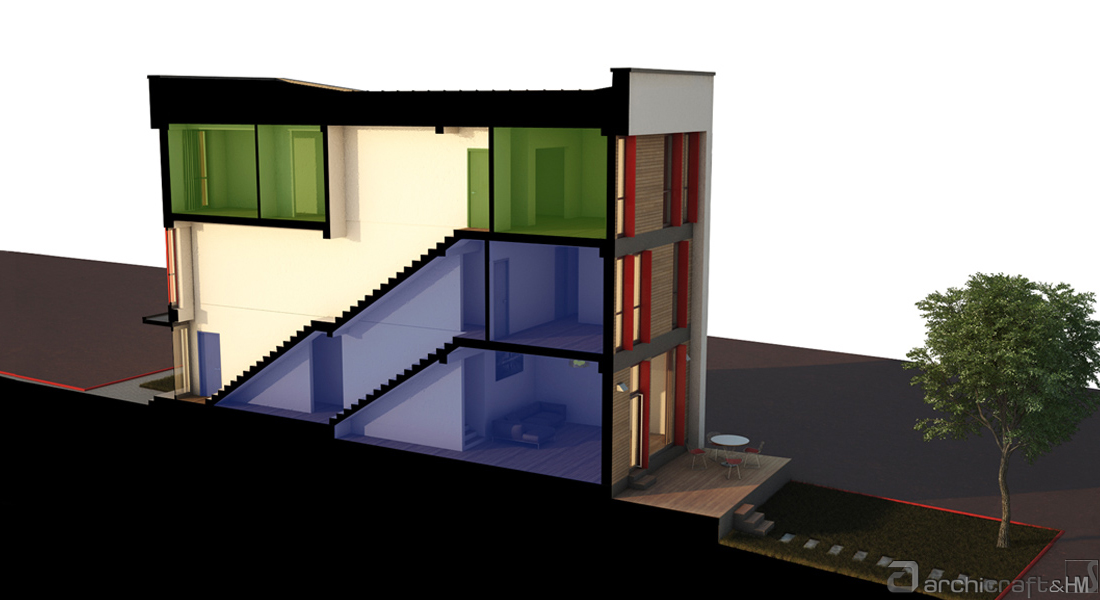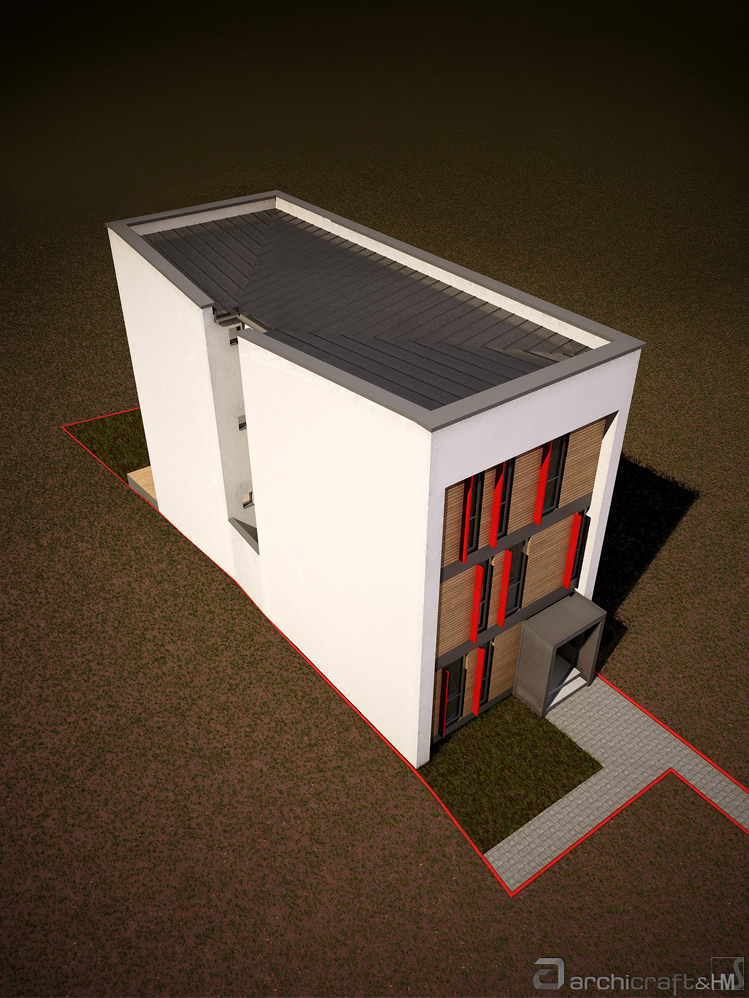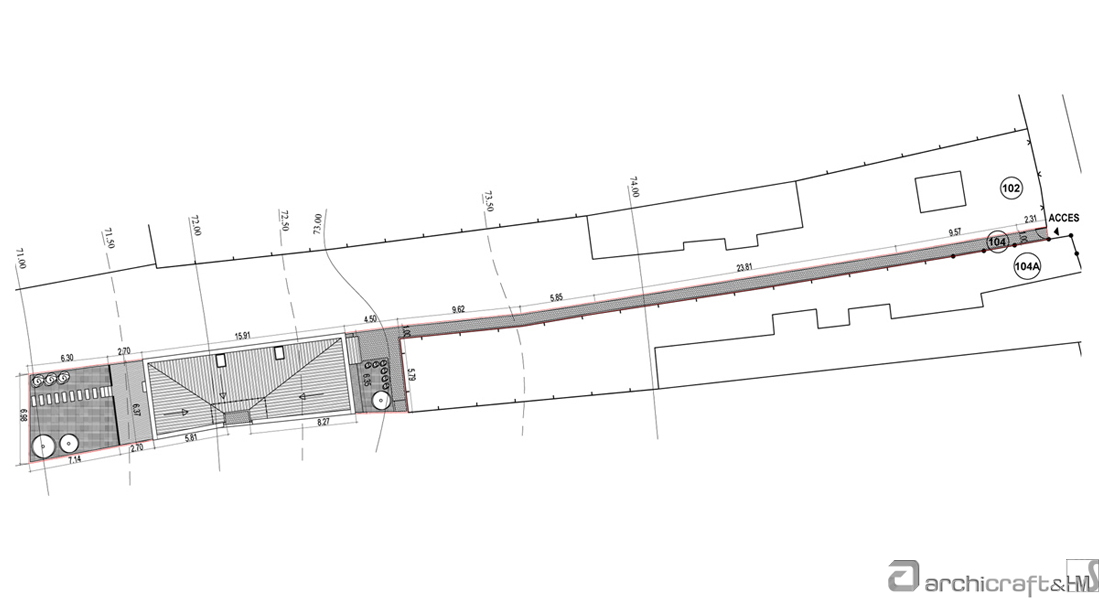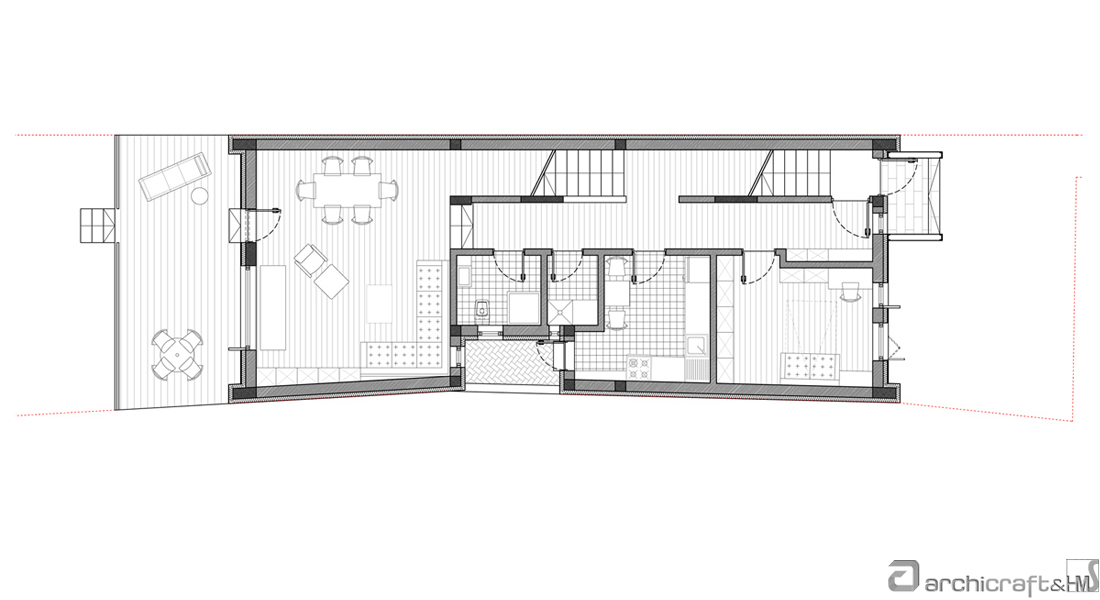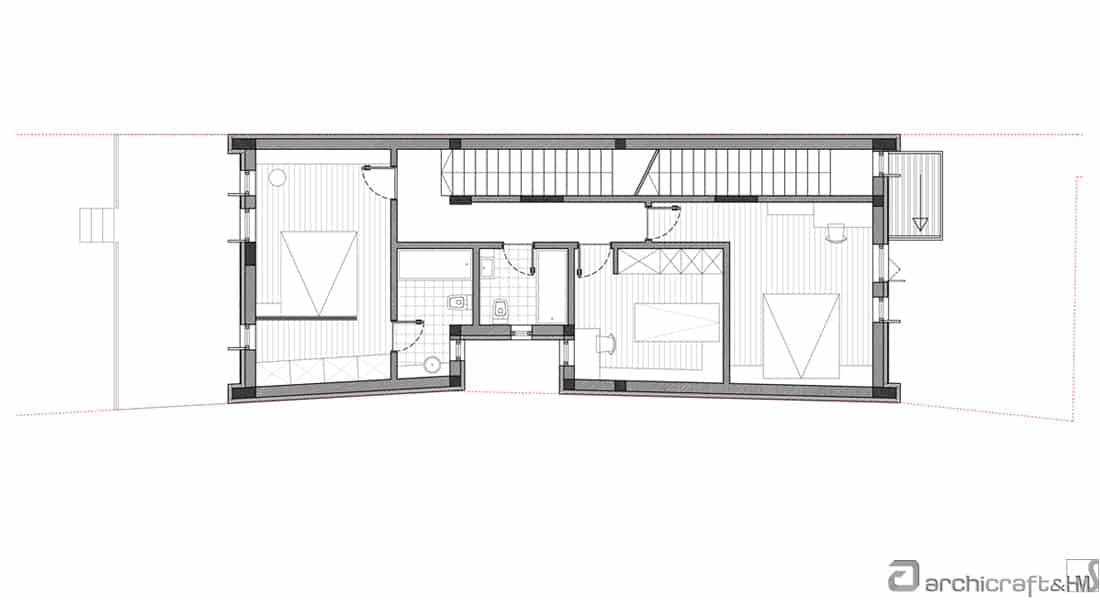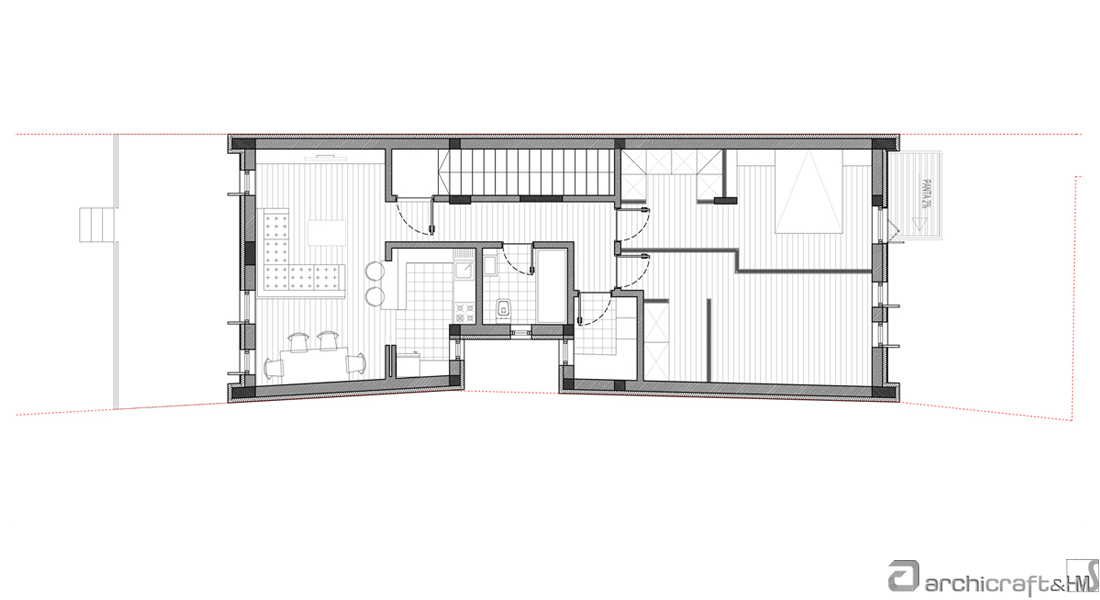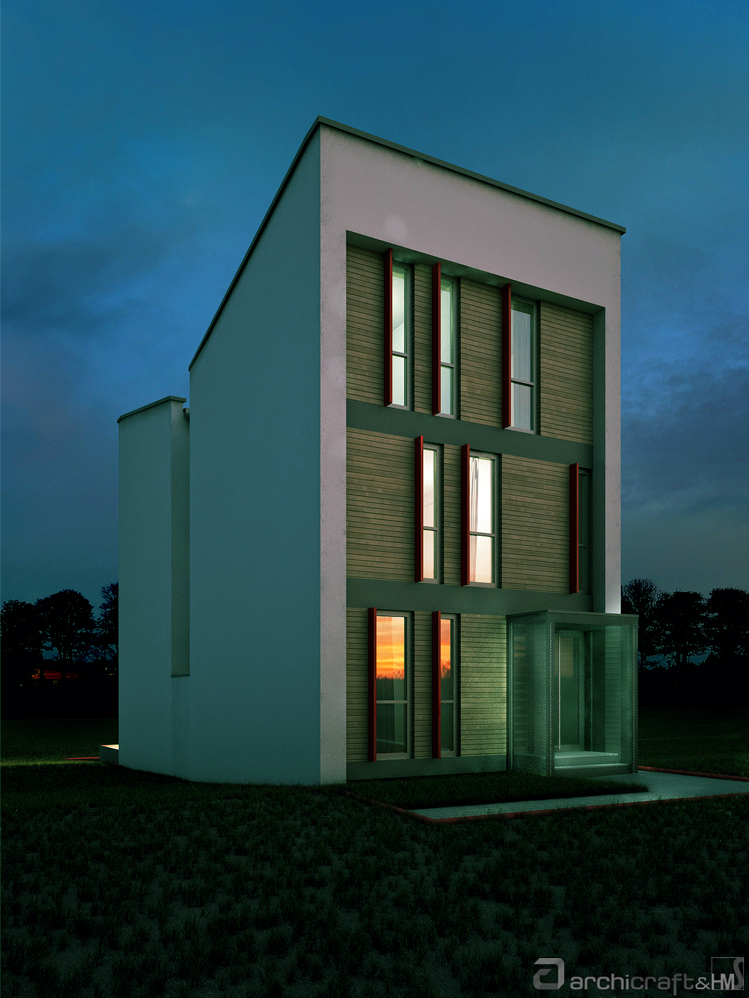Dwelling on 6m wide plot, Bucharest
PROJECT DESCRIPTION
| PROJECT YEAR | 2011 |
| CATEGORY | RESIDENTIAL |
| PROJECT STAGE | INAUGURATED |
| LOCATION | BUCHAREST, STR. FOIŞORULUI NR. 104 THE |
| FLOOR AREA | 92 m2 |
| GROSS FLOOR AREA | 278 m2 |
Building on an uncomfortable plot, with a width of 6, 35m imposed the solving of this dwelling building for two apartments through a solution with calcane on both sides, the yard of light and development predominantly on length and height.
The small area available to be constructed resulted in the judicious use of the premises: the space beneath the inner staircase of the lower apartment included in the house, the layout of the ladder for the second apartment to allow both the staircase of the first apartment under it, and two chamber heads above it, minimum movement lengths, etc., while also obtaining comfortable and comfortably controlled apartments.
The habitable rooms are oriented towards the two courtyards created by the location of the house on the plot, away from the street noise and the facades that correspond to them are part of a warm finish given by the wood plating and the parasol – accent of color.
SIMILAR PROJECTS
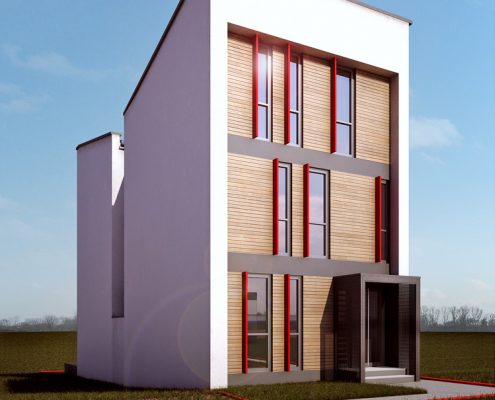
Dwelling on 6m wide plot, Bucharest
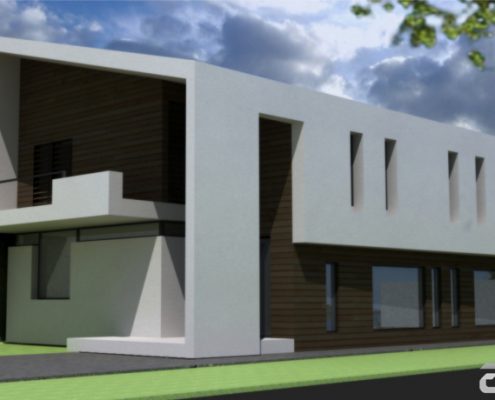
Small collective dwelling, Cluj-Napoca CJ
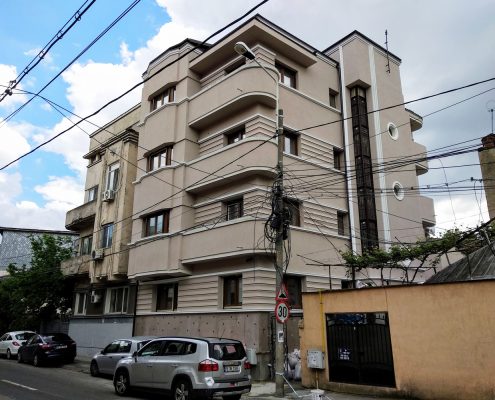
Interwar building consolidation and refunctionalization S + P + 3E, Bucharest
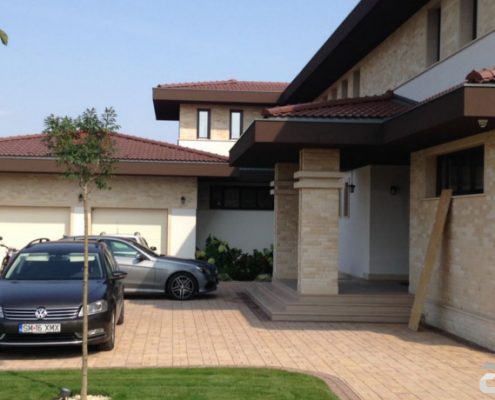
Single-family suburban housing, Satu Mare SM
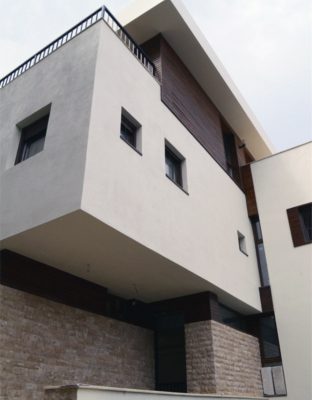
Urban housing – Consolidation, enlargement and remodeling, Bucharest
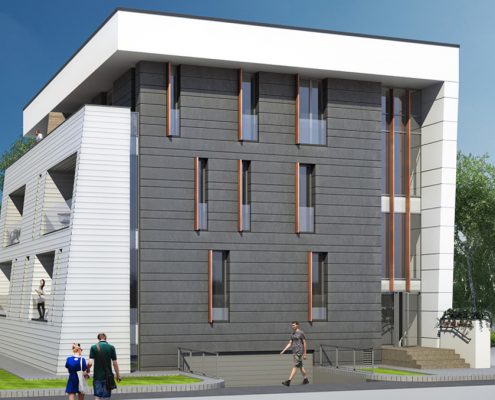
Collective housing, Volunteers IF
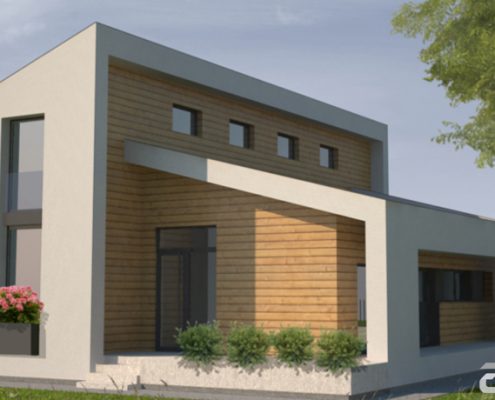
Compact single-family dwelling, Satu Mare SM
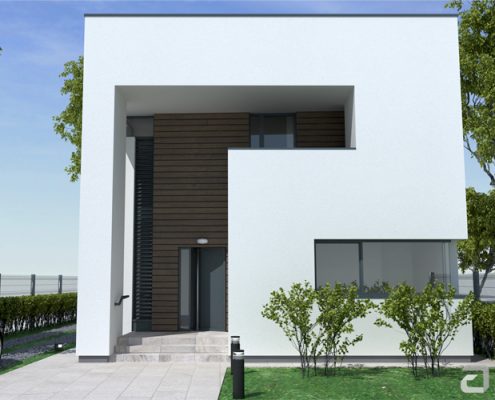
Urban unifamily housing, SATU MARE SM
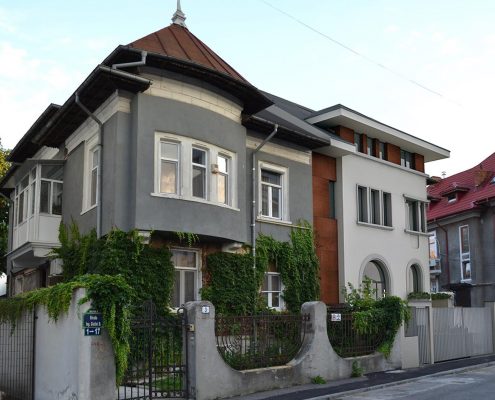
Urban housing – Intervention in a protected historical area, Bucharest
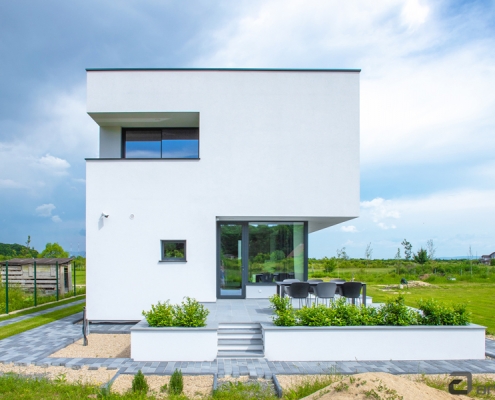
Single family house by the forest, Satu Mare SM
