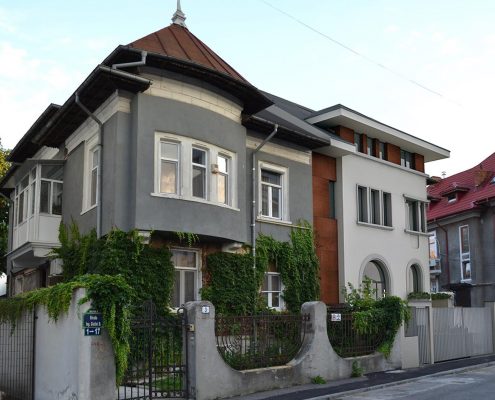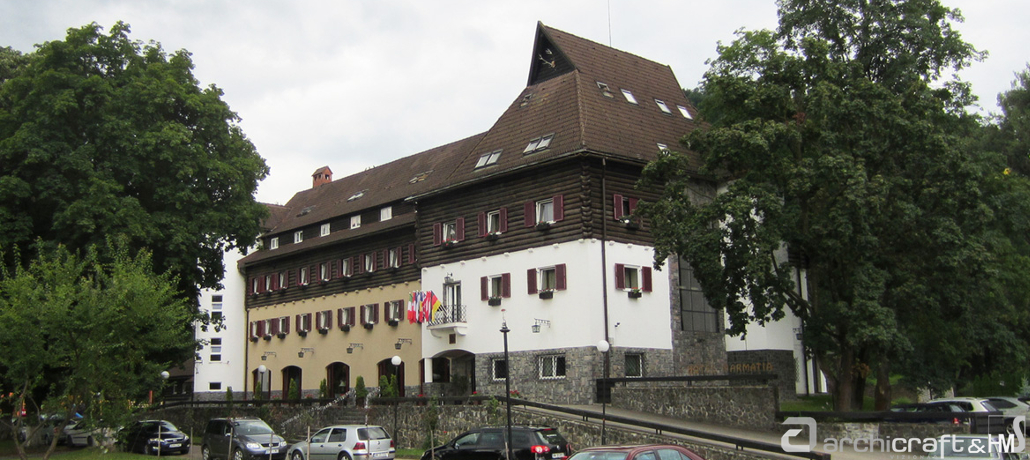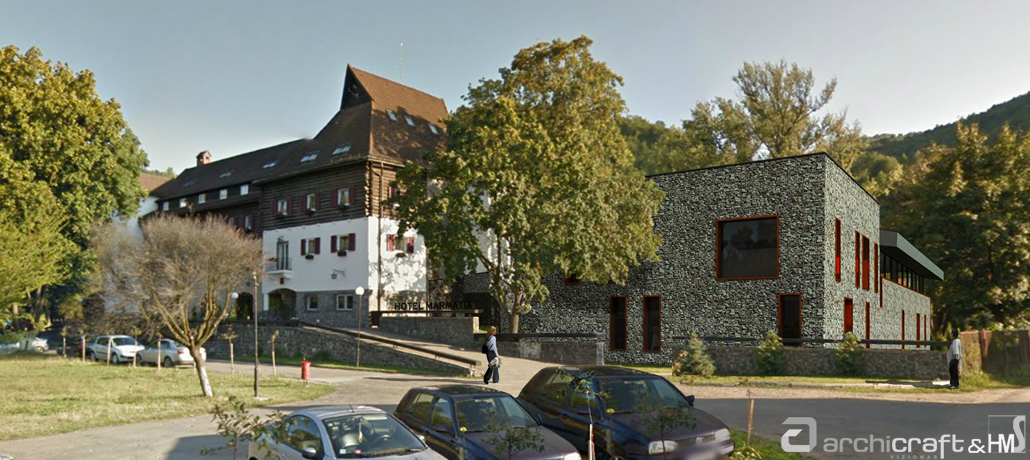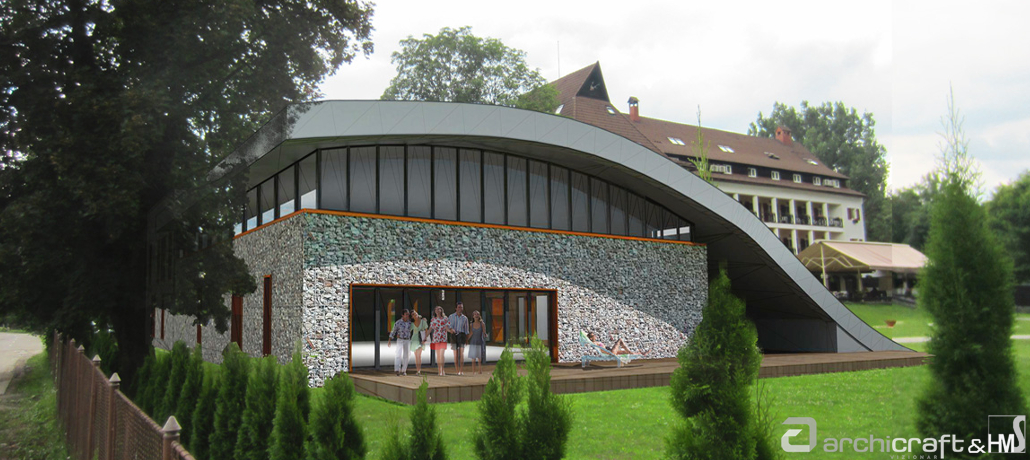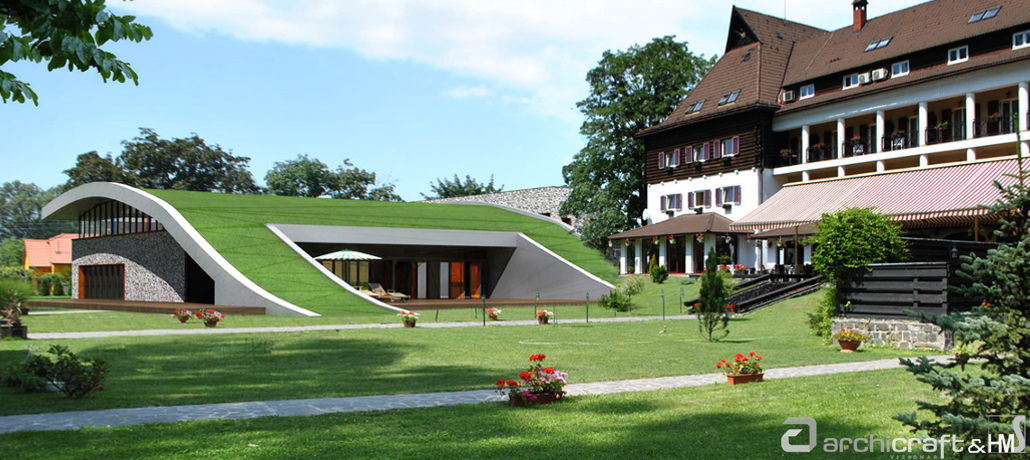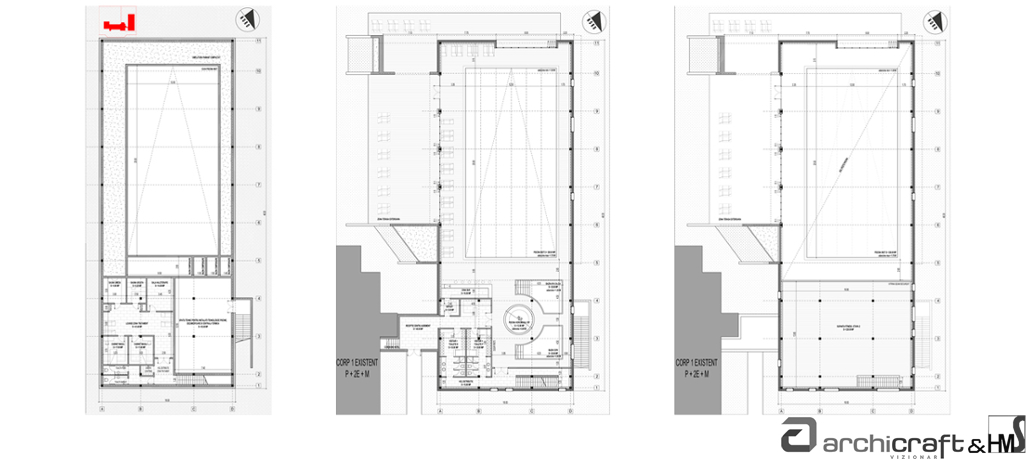Extension Hotel Marmatia, Sighetu Marmatiei MM
PROJECT DESCRIPTION
| PROJECT YEAR | 2013 |
| CATEGORY | RECREATION CENTER – SWIMMING POOL – SPA – WELLNESS |
| PROJECT STAGE | SOLUTION STUDY |
| LOCATION | SIGHETU MARMAȚIEI, STR. M. EMINESCU 97, MM |
| FLOOR AREA | 855 m2 |
| GROSS FLOOR AREA | 1440 m2 |
The project of the leisure center deals with the juxtaposition and very sensitive connection of a new building near the famous Hotel Marmația, in the historical center of the city of Maramureș, built at the beginning of the century. XX, in an Austrian vernacular architecture.
The approach consisted in conforming a discreet volume, which takes over the materiality of the base of the reference building and which, towards the hotel courtyard, takes over the green plan of the garden, in a connected and curved slope that simulates the surrounding hills.
The building is organized in several functional areas for recreation and leisure, related to the adjacent hotel and each other.
- The access / connection area with the existing hotel (c. 70 sqm) – located on the ground floor, includes the connection corridor with the existing hotel (which also includes a direct access vestibule from the outside); reception; changing rooms, toilets and separate showers by sex. Adjacent to this functional area is the bar and its annex (storage space), in direct connection with the areas of leisure and swimming pools.
- The area of leisure pools (c. 130 sqm) – located on the ground floor, adjacent to the access / reception area includes three pools for whirlpool, children and thermal water.
- The area of the swimming pool (c. 540 sqm) – located on the ground floor, includes the swimming pool (25 x 12 m) and the space adjacent to it. The swimming pool is located in the vicinity and in direct connection with the outdoor terrace.
- Terrace area (c. 250 sqm) – located on the ground floor, composed of two open outdoor terraces, intended exclusively for leisure.
- The fitness area (c. 240 sqm) – located at the level of the slope, is open to the swimming pool area. The proposed space is occupied by sports equipment.
- Therapy / treatment area (c. 215 sqm) – located in the basement includes therapy, treatment and leisure spaces: halotherapy, diving pool, wet sauna, dry sauna, massage rooms, etc.
- Technical area – located in the basement, includes the central heating and spaces for the technical annexes of the main pool (swimming pool).
The leisure base has a capacity of 100 seats operating in open regime – both for the people staying in the hotel in the immediate vicinity and for the interested public. The construction also includes facilities for the elderly and people with motor disabilities.
PROJECTS SIMILAR
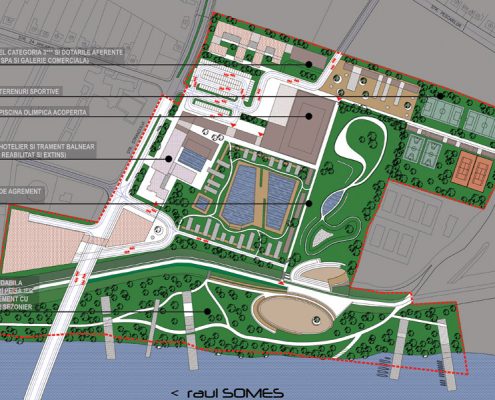
Thermal spa contest, Satu Mare SM
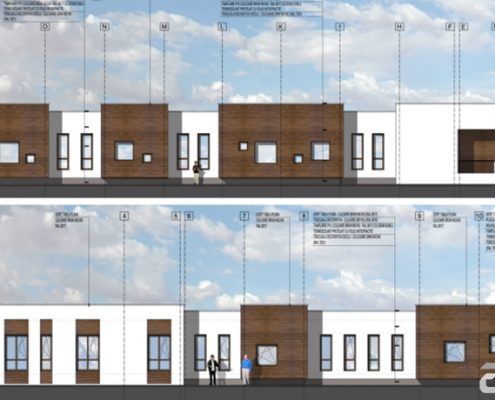
Elderly people care center, Mogosesti GR
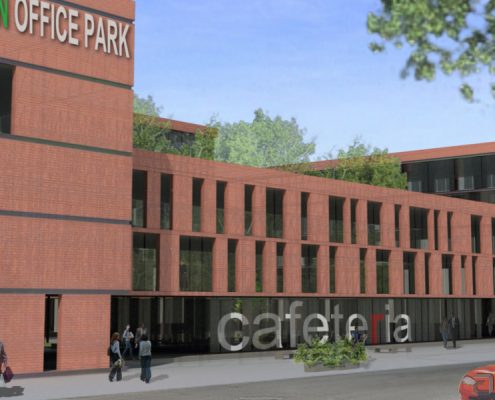
Complex office buildings – Pilot study
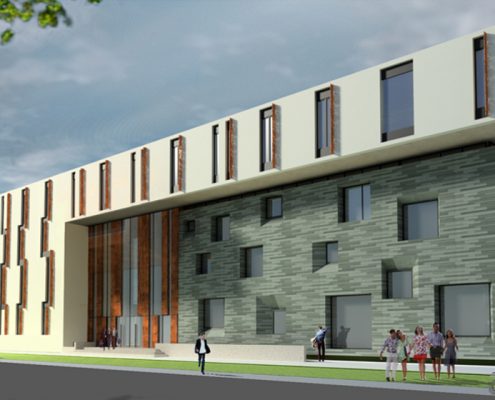
Hotel Termal, Satu Mare SM
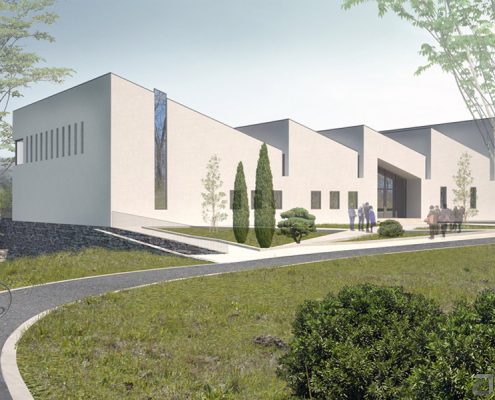
Restoration Center Maramuresean Village Museum, Sighetu Marmatiei MM

House of prayer, Micula New SM
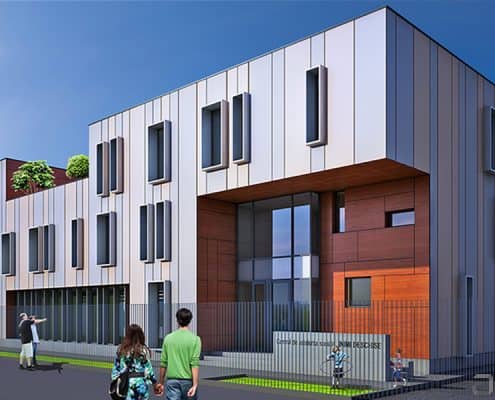
Educational center “open hearts”, Bucharest
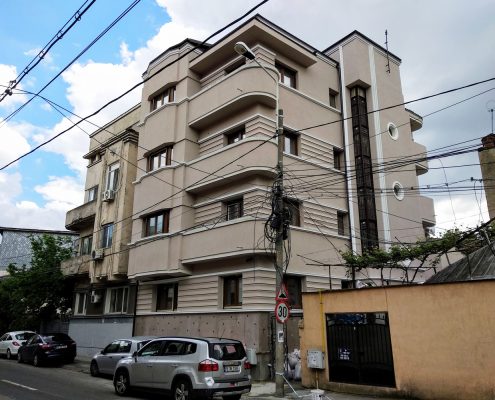
Interwar building consolidation and refunctionalization S + P + 3E, Bucharest
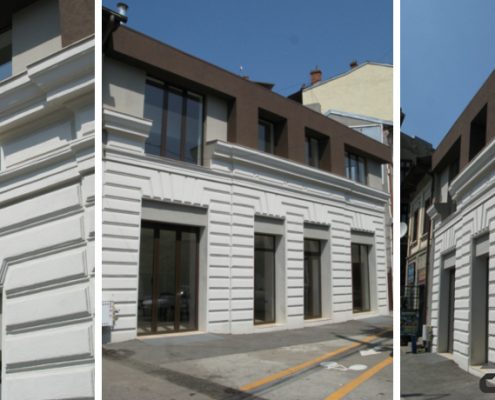
Intervention, consolidation and functional conversion of a historic garage, Plevnei Street, Bucharest
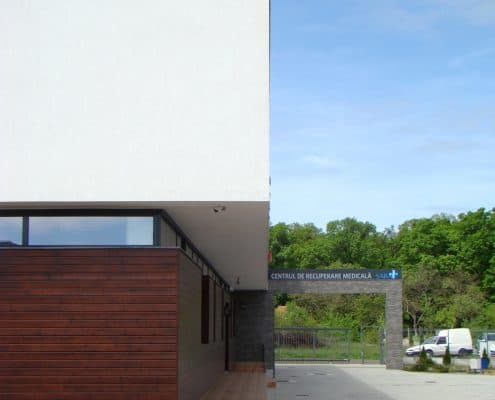
Locomotory recovery center “SARA CLINIC”, Satu Mare SM
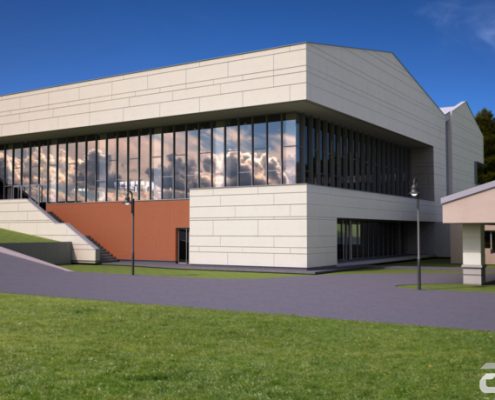
C.L. GYMNASIUM – Youth center, Johnson City NY, USA
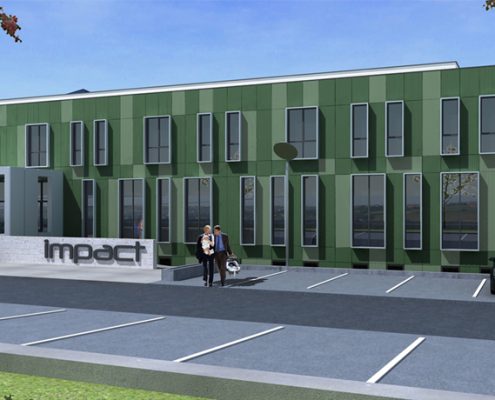
Polyvalent “IMPACT” Centre, Suceava SV

Negresti-Oas Cultural Centre, SM
