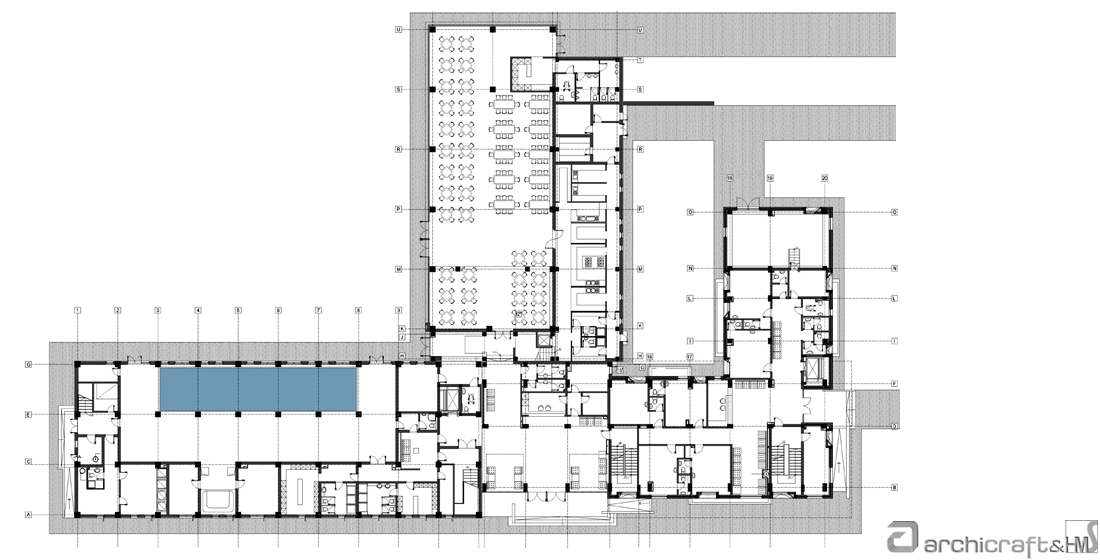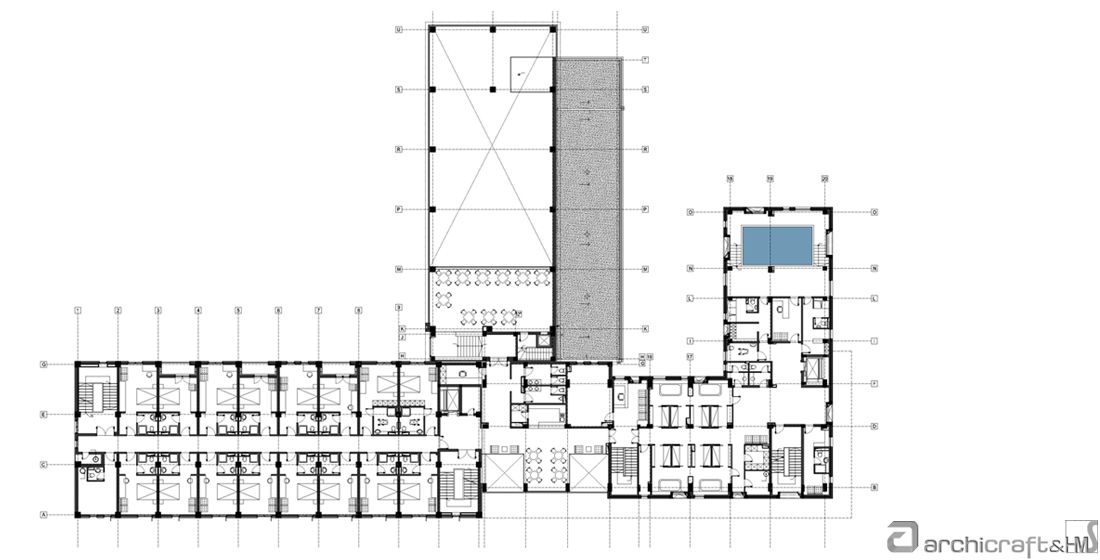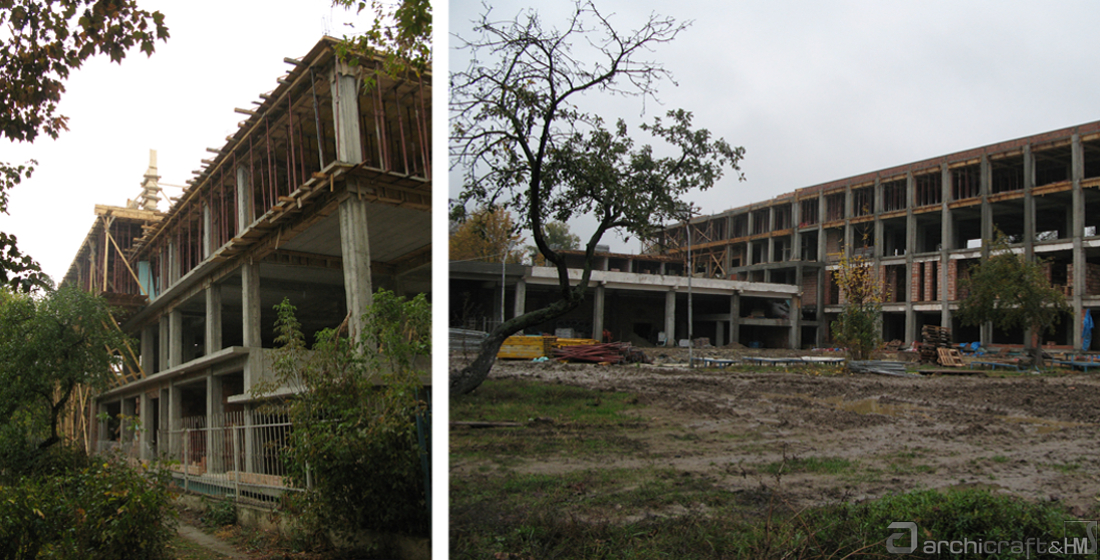Hotel Termal, Satu Mare SM
PROJECT DESCRIPTION
The project of the new “Termal” hotel consolidates and expands the structure of a hotel-restaurant from the ’70s from the perimeter of the Satu Mare Thermal Pool.
In addition to doubling the capacity of the accommodation by adding new levels of rooms, the project supplements the capacity of the restaurant and adds a new wing for a spa to serve the hotel integrated, but not exclusively.
The volumetric remodeling proposes a semi-independent structuring of the 3 major functions, the connection between them being made through the reception area and the foyer on several levels.
| AN PROIECT | 2009-2010 |
| CATEGORIE | HOTEL / RESTAURANT / SPA |
| STADIU PROIECT | TEMPORARILY SUSPENDED CONSTRUCTION |
| LOCALIZARE | SATU MARE, STR. ȘTRANDULUI NR. 7, SM |
| SUPRAFAȚĂ CONSTRUITĂ LA SOL | 1800 m2 |
| SUPRAFAȚĂ DESFĂȘURATĂ | 6600 m2 |
PROJECTS SIMILAR
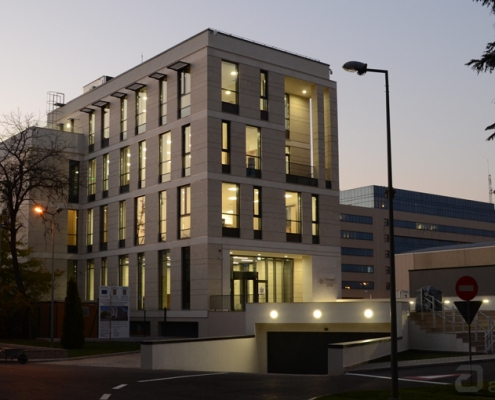
UNIP Headquarters, Bucharest
public buildings
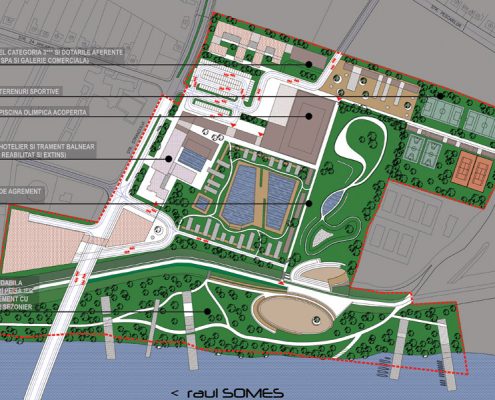
Thermal spa contest, Satu Mare SM
solution contest - first place
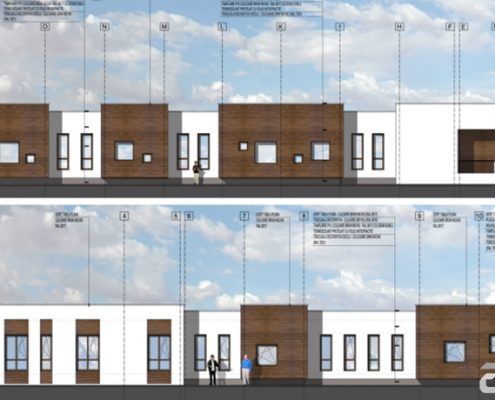
Elderly people care center, Mogosesti GR
and they lived happily ever after ...
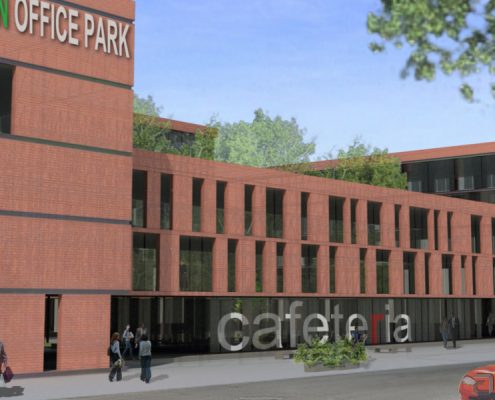
Complex office buildings – Pilot study
business area concept for medium and large urban environment
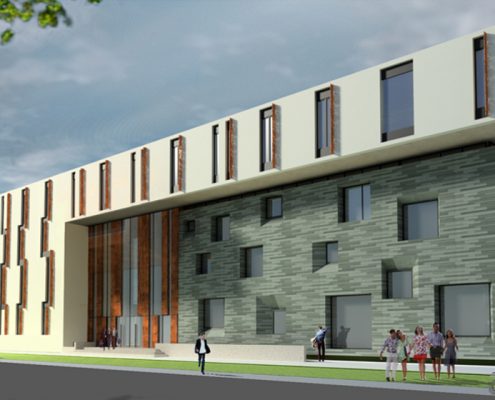
Hotel Termal, Satu Mare SM
within the Ștrand spa complex
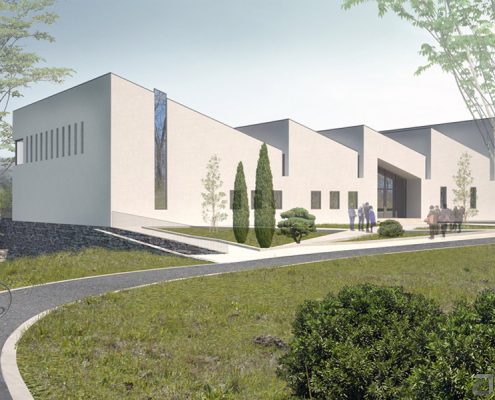
Restoration Center Maramuresean Village Museum, Sighetu Marmatiei MM
RESTORATION CENTER MARAMURESEAN VILLAGE MUSEUM, SIGHETU MARMATIEI MM

House of prayer, Micula New SM
contemporary ecclesiastical architecture
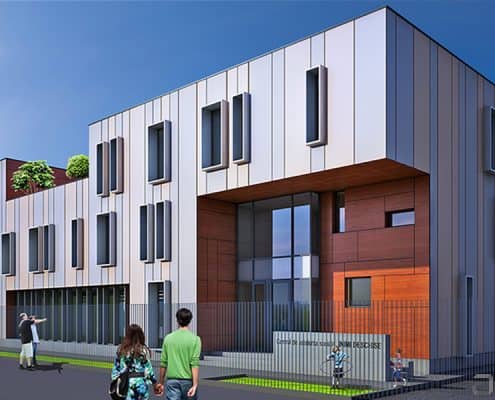
Educational center “open hearts”, Bucharest
a wonderful world ... [stop playing!]
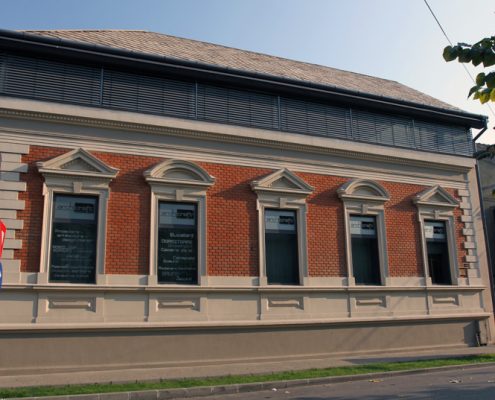
Archicraft headquarters, Satu Mare SM
intervention and remodeling of the building in the historic area ...
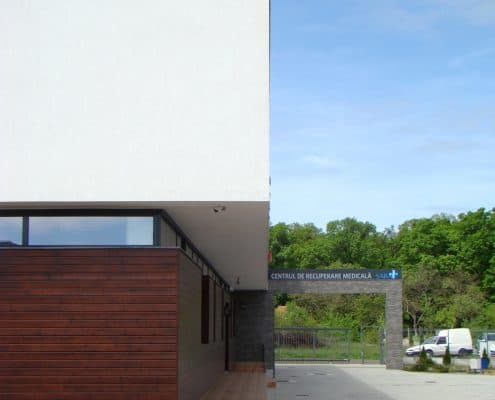
Locomotory recovery center “SARA CLINIC”, Satu Mare SM
restoring health in the middle of nature ...
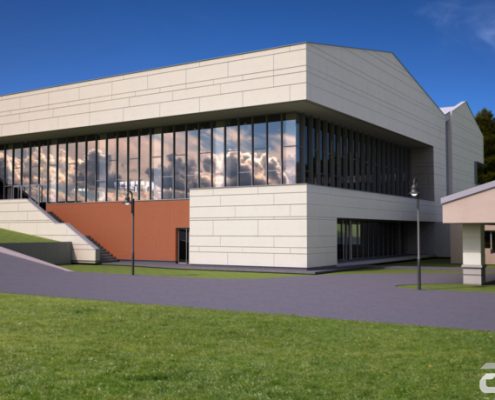
C.L. GYMNASIUM – Youth center, Johnson City NY, USA
multifunctional complex
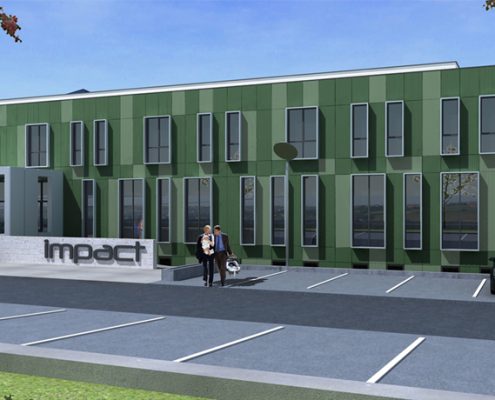
Polyvalent “IMPACT” Centre, Suceava SV
multifunctional complex (conference room, restaurant, hotel)

Negresti-Oas Cultural Centre, SM
a courageous series of cultural functions, in a versatile spatial mix ...




