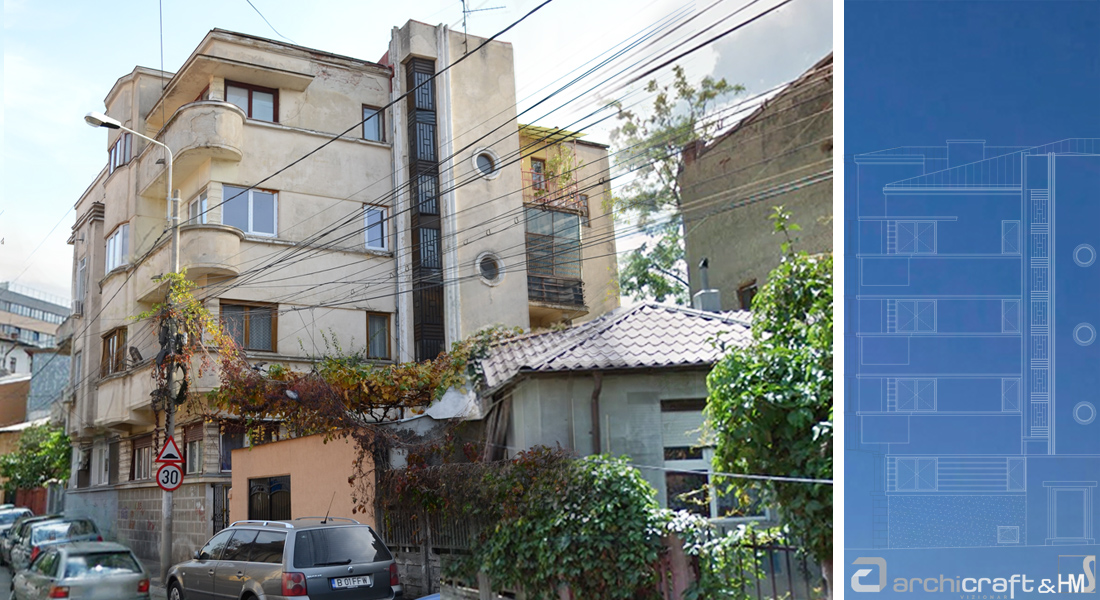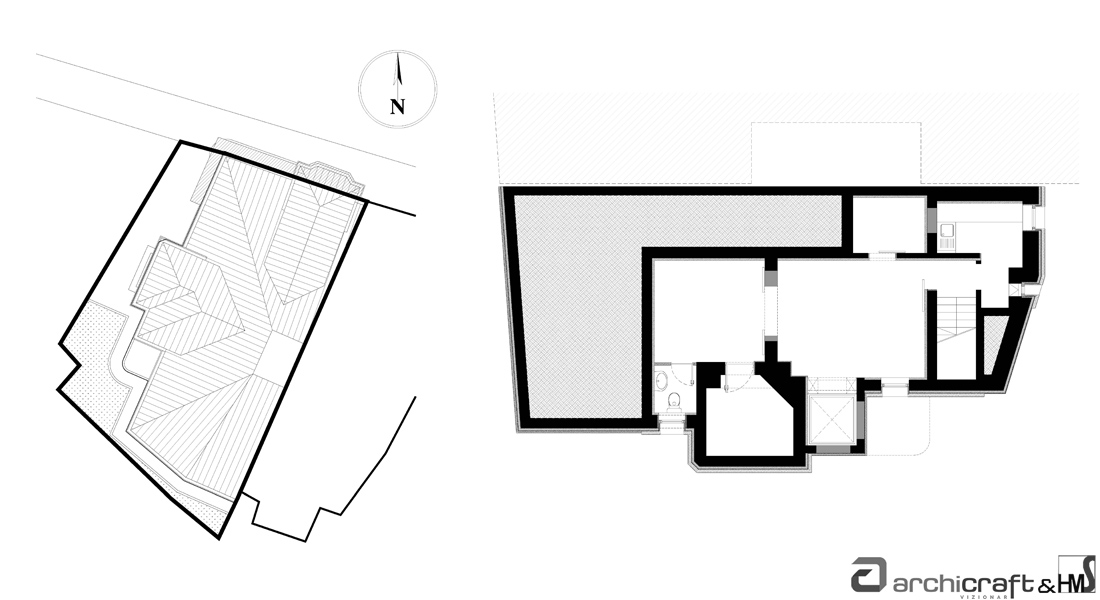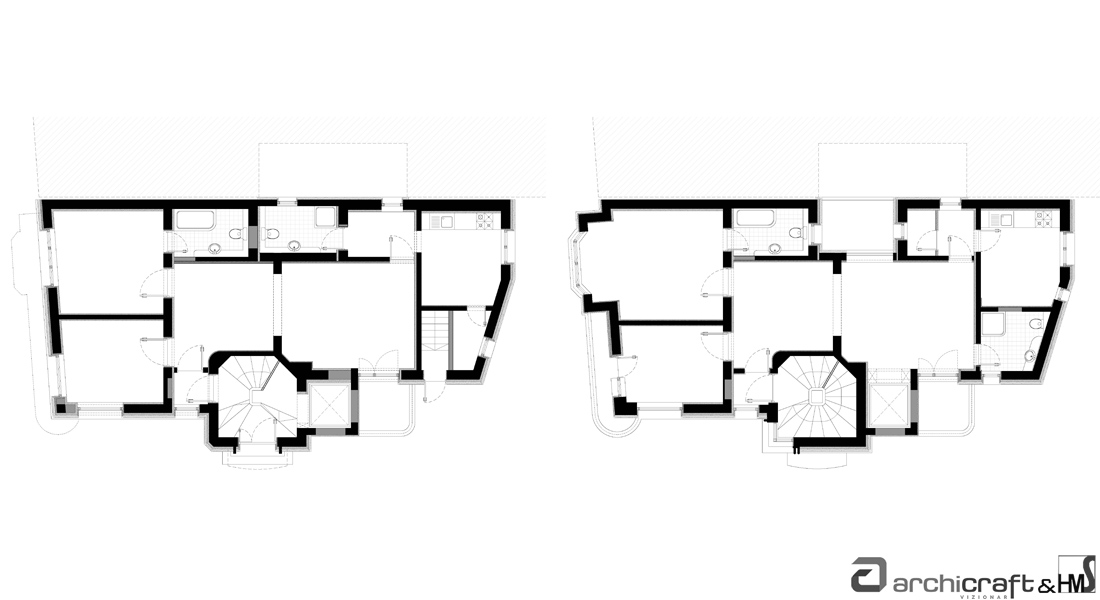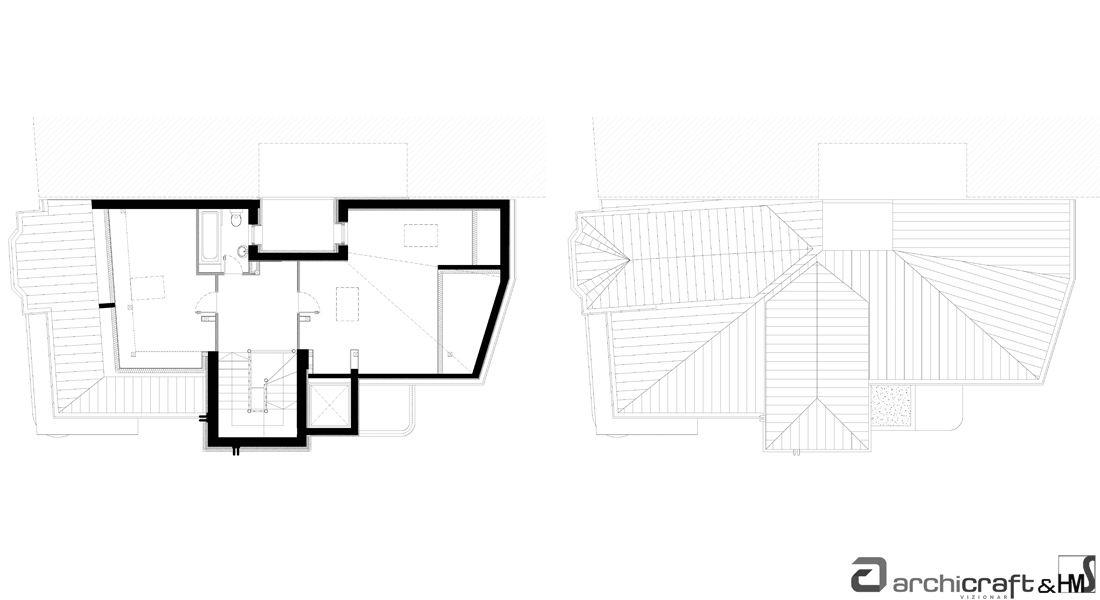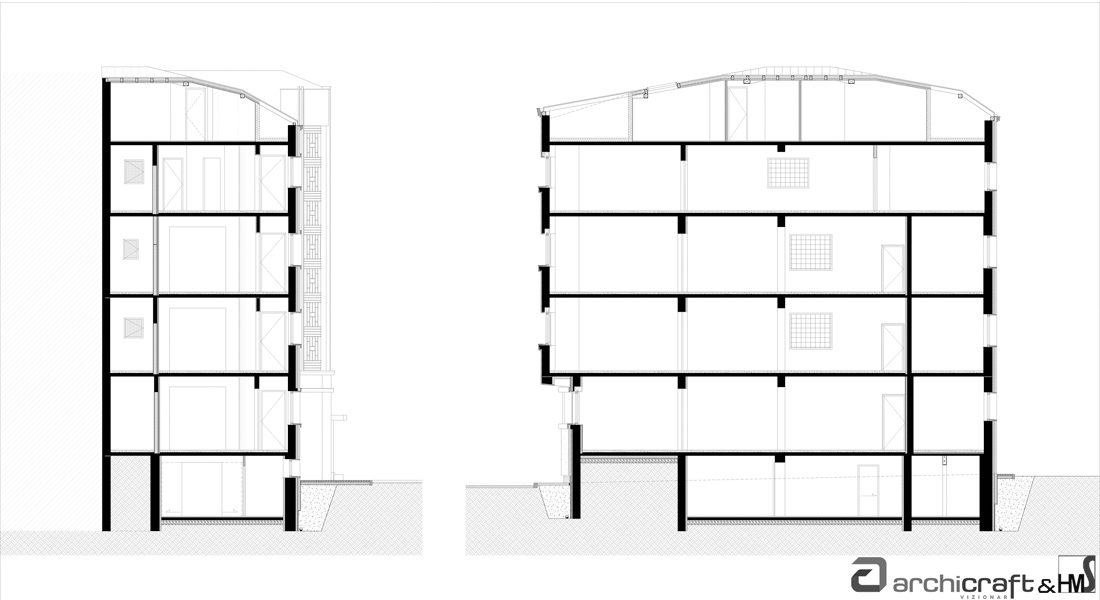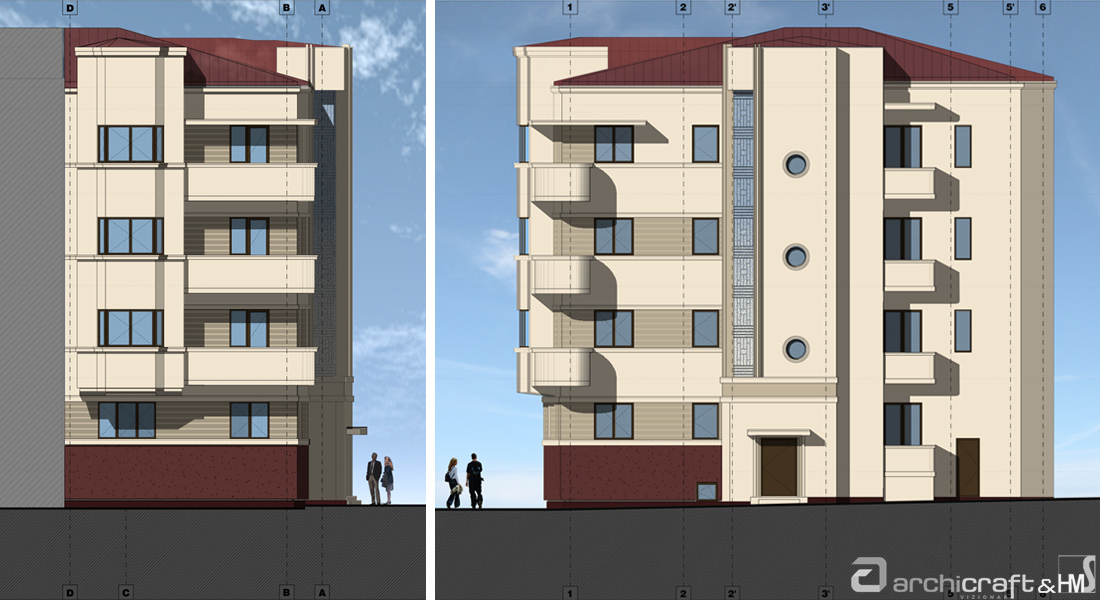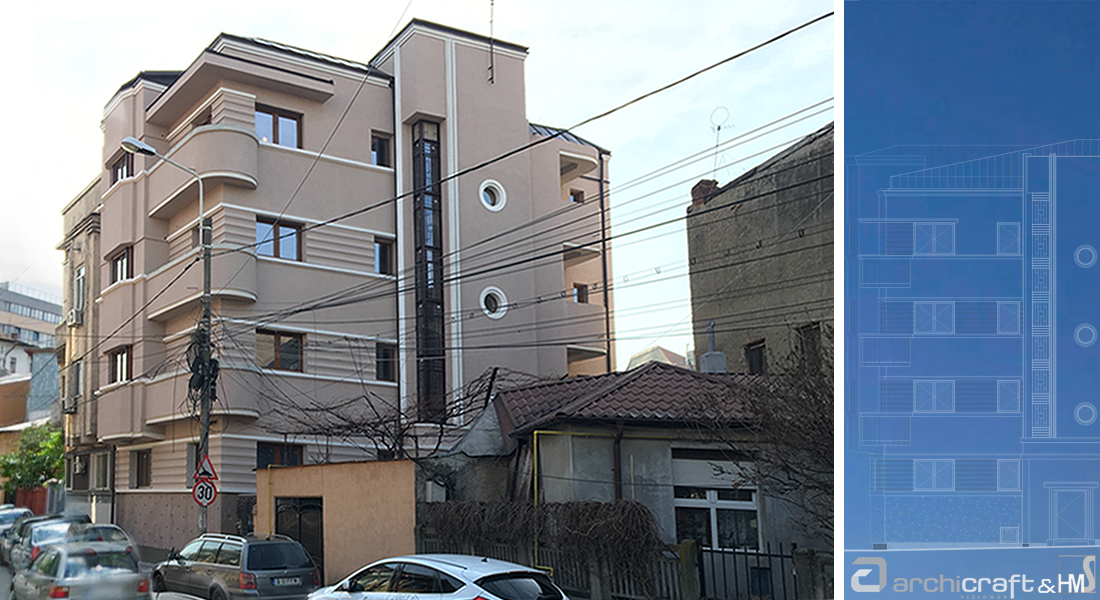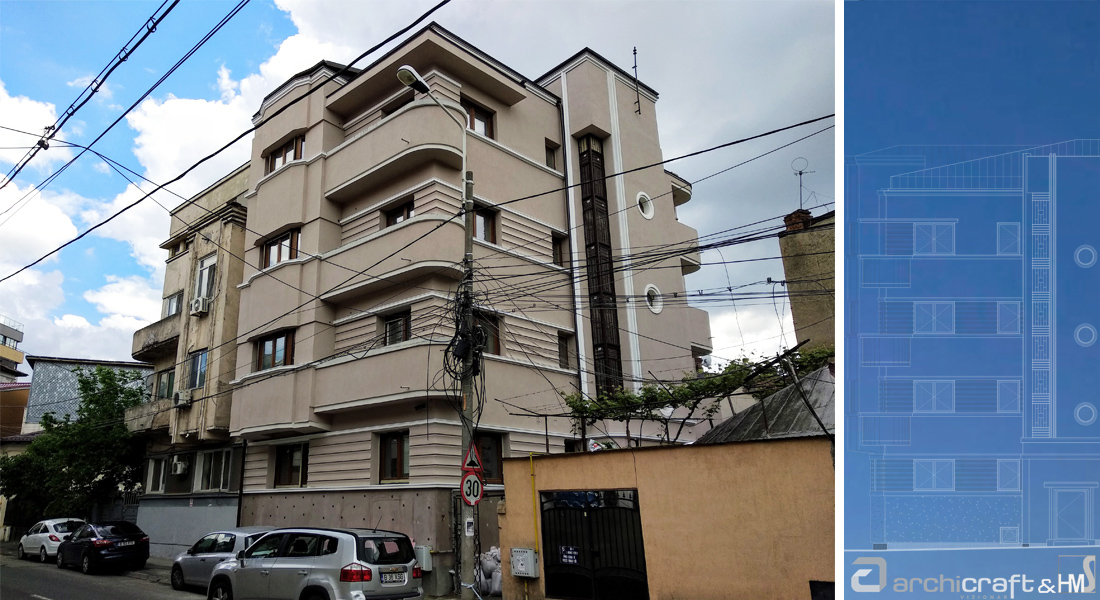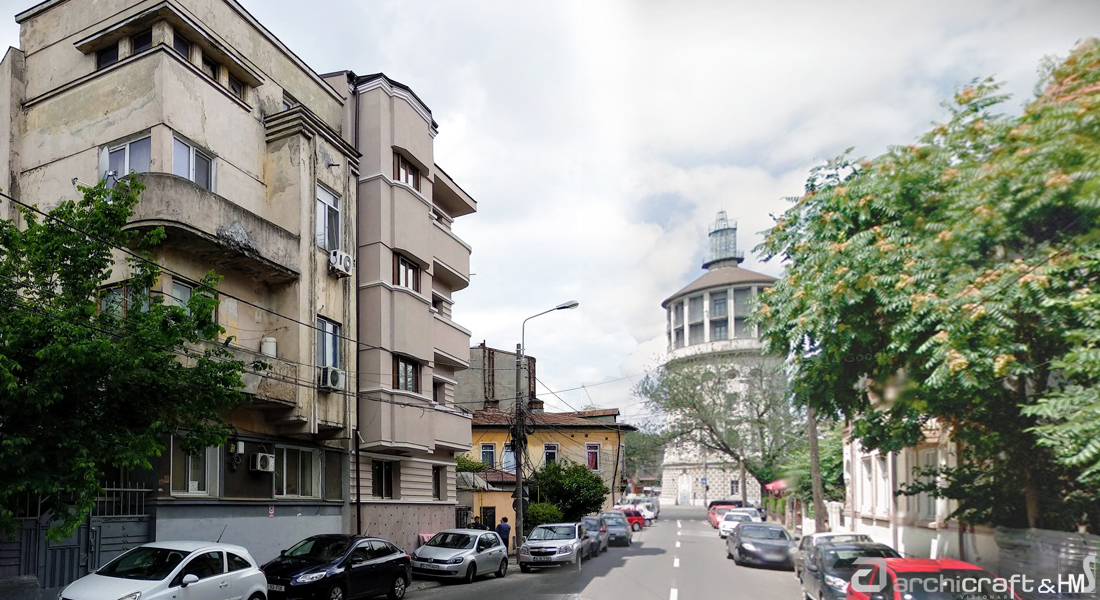Interwar building consolidation and refunctionalization S + P + 3E, Bucharest
PROJECT DESCRIPTION
| PROJECT YEAR | 2014-2015 |
| CATEGORY | RESIDENTIAL |
| PROJECT STAGE | FINISHING |
| LOCATION | NR. VASILE STROESCU STR. 6, S2 BUCHAREST |
| FLOOR AREA | 134 m2 |
| GROSS FLOOR AREA | 542 m2 |
The project solves structural consolidation, refurbishment of the building, thermal rehabilitation, restoration of the snake and the coverings with the arrangement of the Circulable Bridge in the existing volumetry with the maintenance of the existing function, for the building of S (partly) + GF + 3E with 4 apartments in the central area of the capital.
The exterior thermal tyre has taken over all the defining geometric elements of the facades, presenting a meticulous and effective solution to the preservation of the original traits of the interwar modernist building.
For the enhancement of comfort have been adjusted some compartmentation schemes, introduced a lift of small persons in the building volume and additional sanitary groups.
PROJECTS SIMILAR
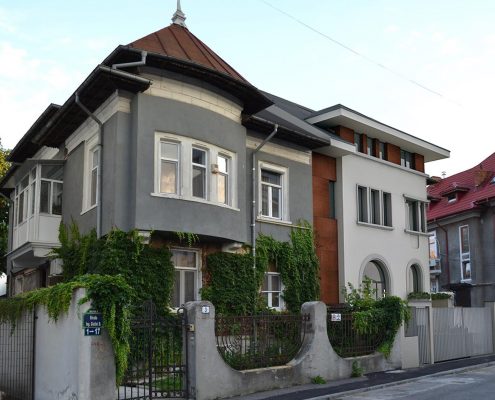
Urban housing – Intervention in a protected historical area, Bucharest
implant surgery in historical urban tissue
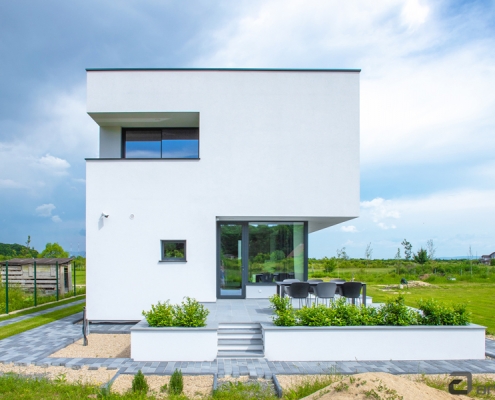
Single family house by the forest, Satu Mare SM
suburban house, at the edge of the forest ...
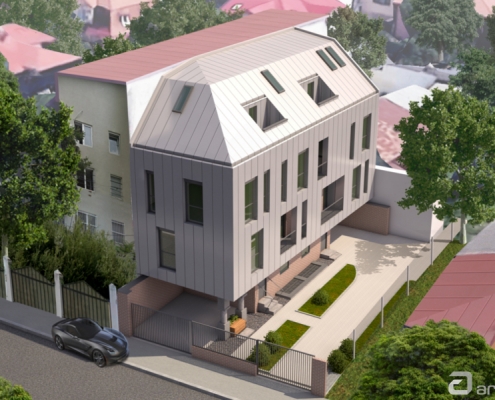
Duplex dwellings, Bucharest S1
duplex housing a contemporary alternative to traditional and crusted urban tissue...

