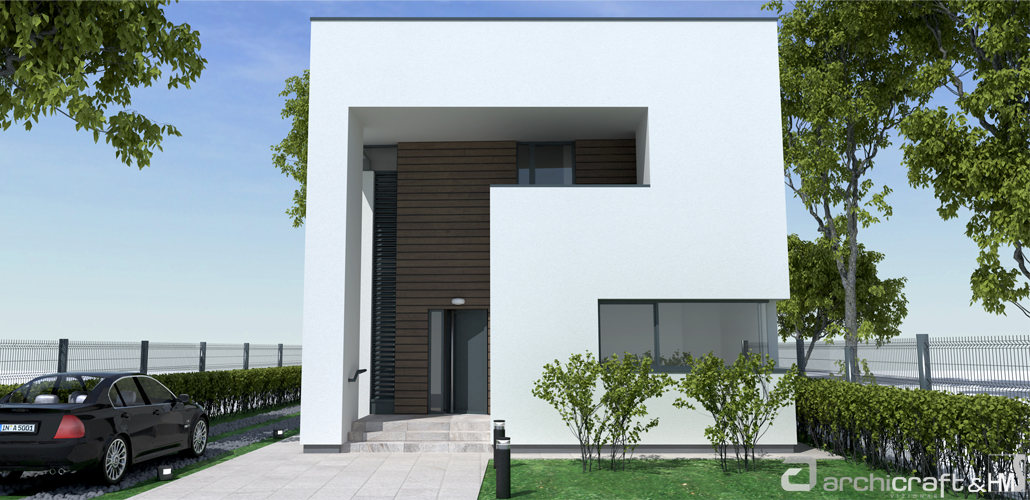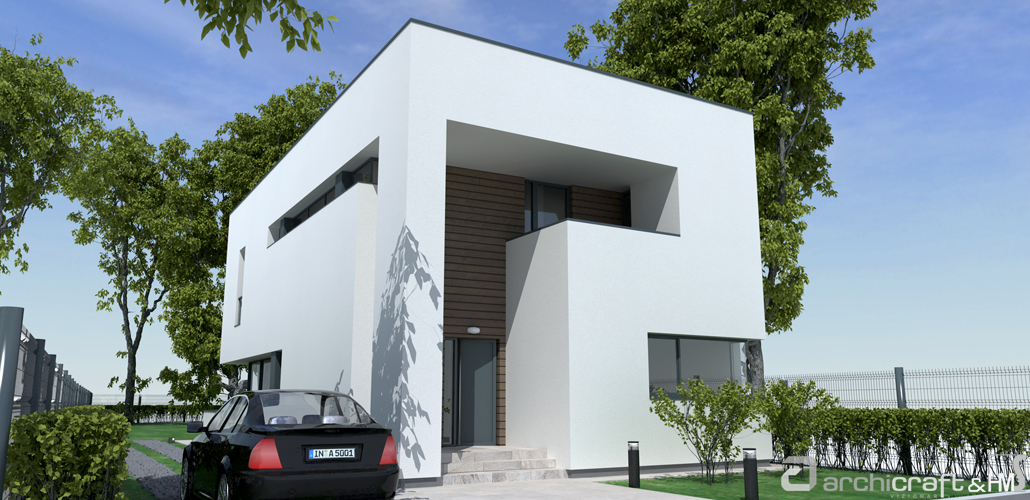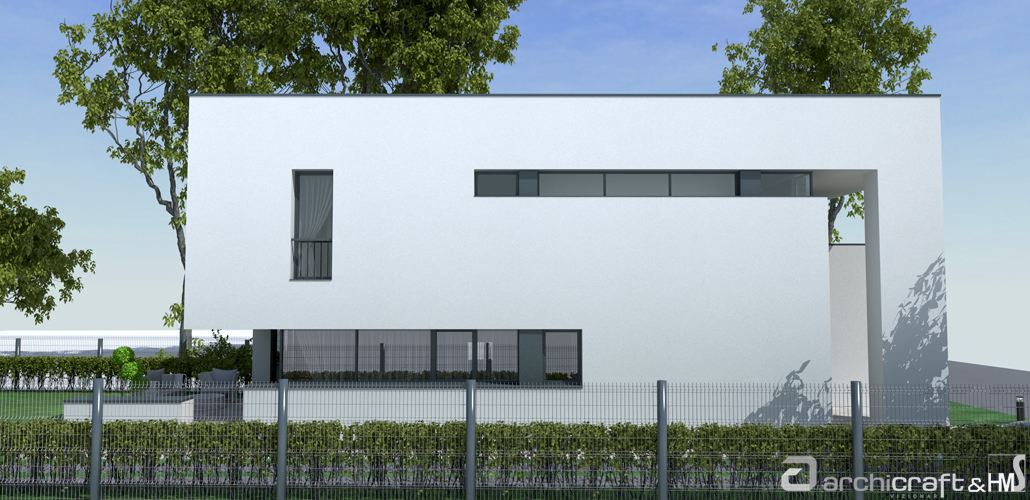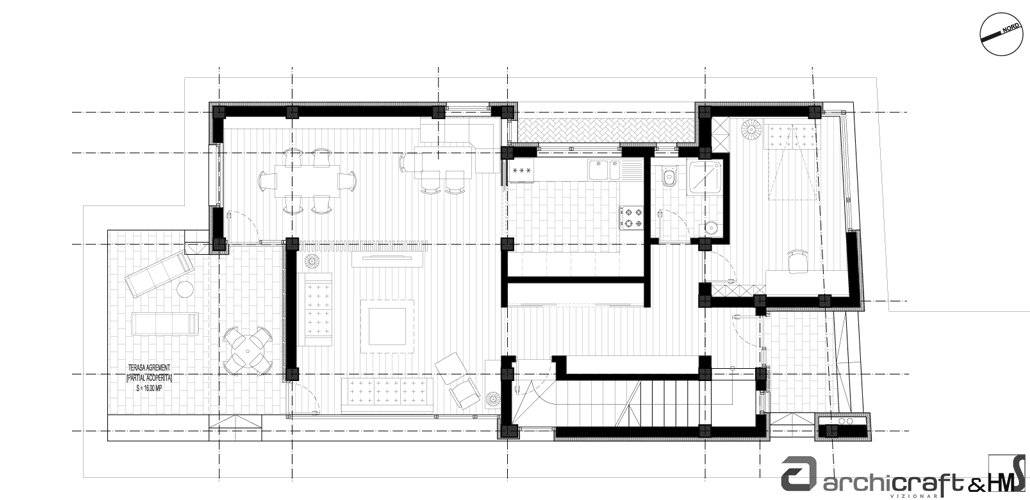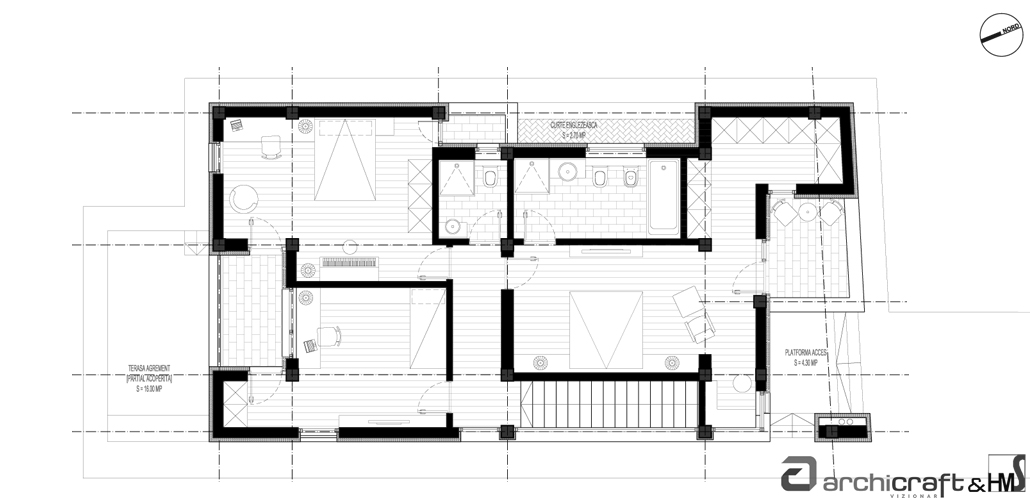Urban unifamily housing, SATU MARE SM
PROJECT DESCRIPTION
| PROJECT YEAR | 2015 |
| CATEGORY | RESIDENTIAL – SINGLE FAMILY HOUSING Sp + P + 1E |
| PROJECT STAGE | IN CONSTRUCTION |
| LOCATION | SATU MARE, STR. 24 JANUARY NR. 12, MS |
| FLOOR AREA | 111 m2 |
| GROSS FLOOR AREA | 270 m2 |
The positioning of the plot vis-vis a green and sporting area led to a slightly different conformation of the main façade, with a broad loggia at the level of the floor, which, together with the area covered, but high, the main access, generates a depth of The main façade that invites and which has an intentional dialogue with the street and the surroundings.
The volume acquires by sculpting modern minimalistic traits, and the secluded surfaces finished with wood paneling accentuate the depth of public-private, indoor-outdoor mediation areas and the domestic character of the building.
PROJECTS SIMILAR
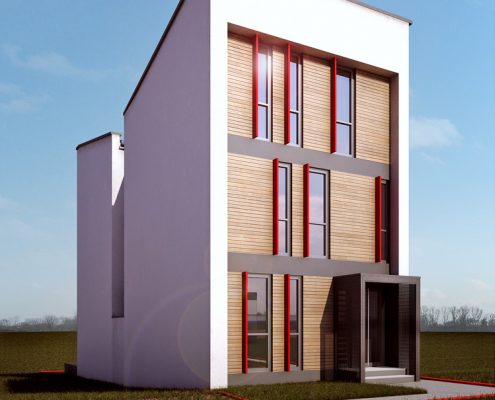
Dwelling on 6m wide plot, Bucharest
can you do something on a 6m wide plot?
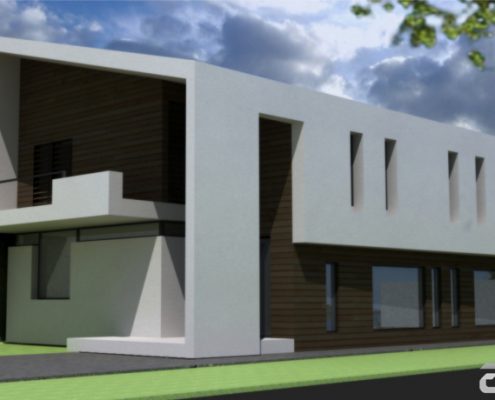
Small collective dwelling, Cluj-Napoca CJ
the transformation of grandma's house ...
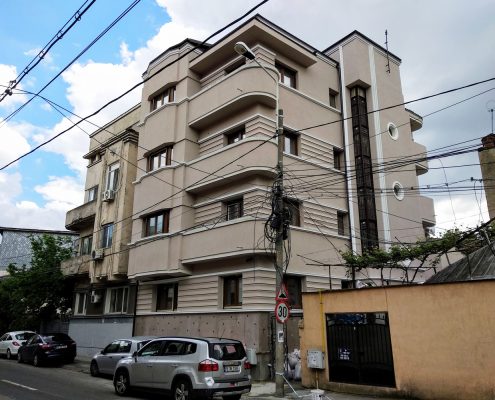
Interwar building consolidation and refunctionalization S + P + 3E, Bucharest
valorization of interwar heritage ...
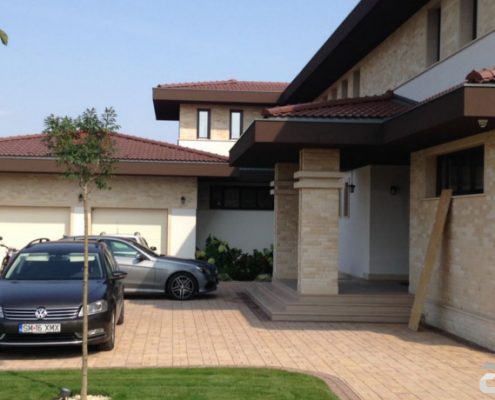
Single-family suburban housing, Satu Mare SM
Suburban housing with premodern air ...
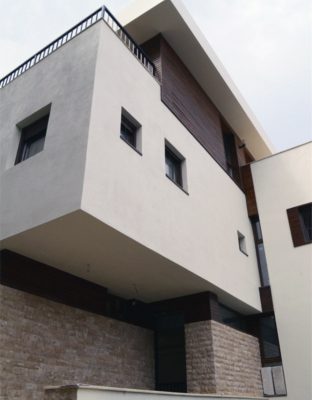
Urban housing – Consolidation, enlargement and remodeling, Bucharest
implant surgery in historical urban tissue
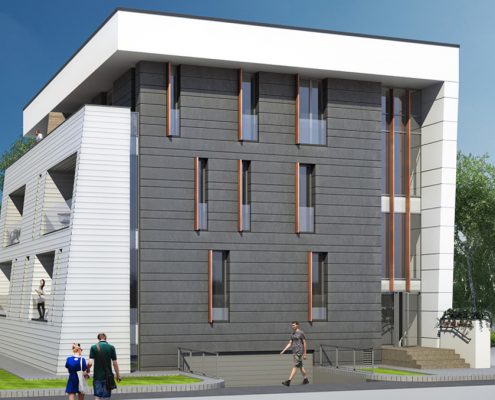
Collective housing, Volunteers IF
collective housing in low-rise high density system
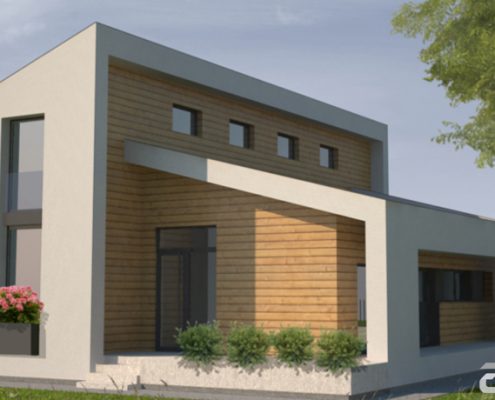
Compact single-family dwelling, Satu Mare SM
compact and rational housing formula
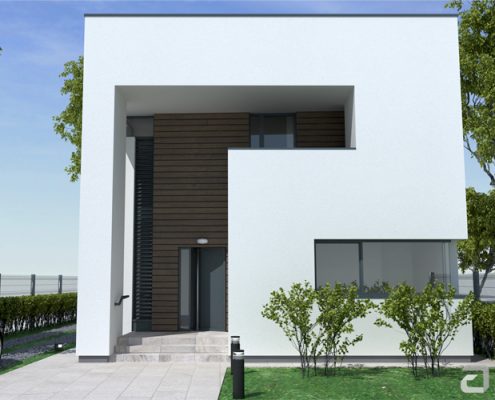
Urban unifamily housing, SATU MARE SM
a modern townhouse ...
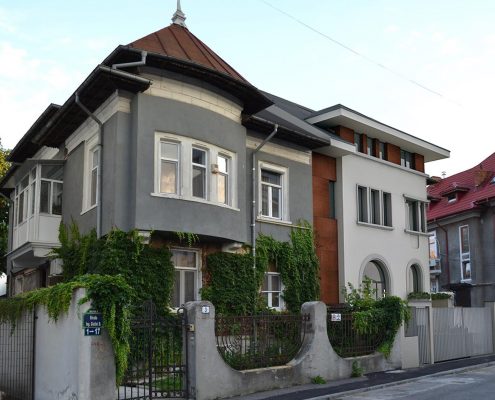
Urban housing – Intervention in a protected historical area, Bucharest
implant surgery in historical urban tissue
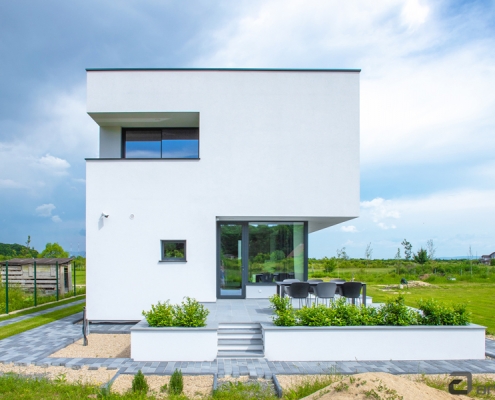
Single family house by the forest, Satu Mare SM
suburban house, at the edge of the forest ...
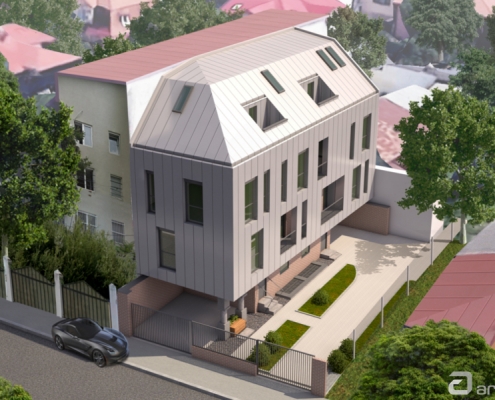
Duplex dwellings, Bucharest S1
duplex housing a contemporary alternative to traditional and crusted urban tissue...

