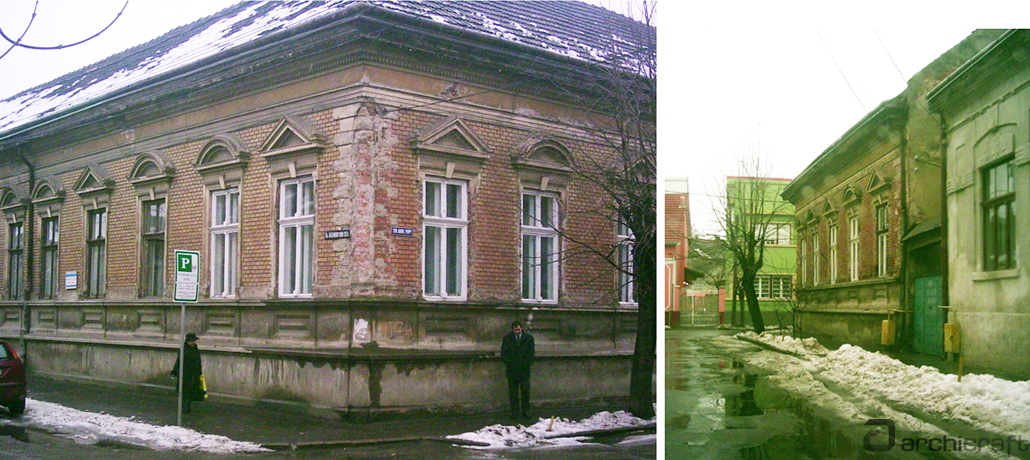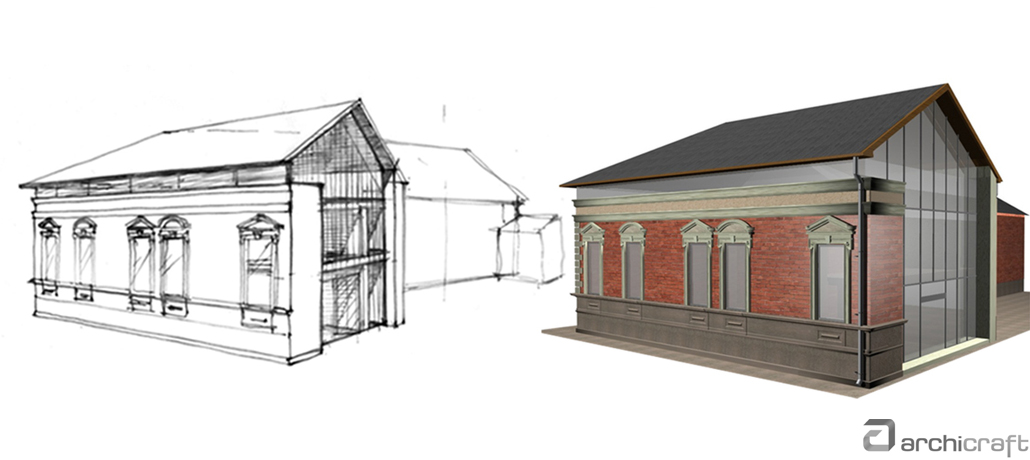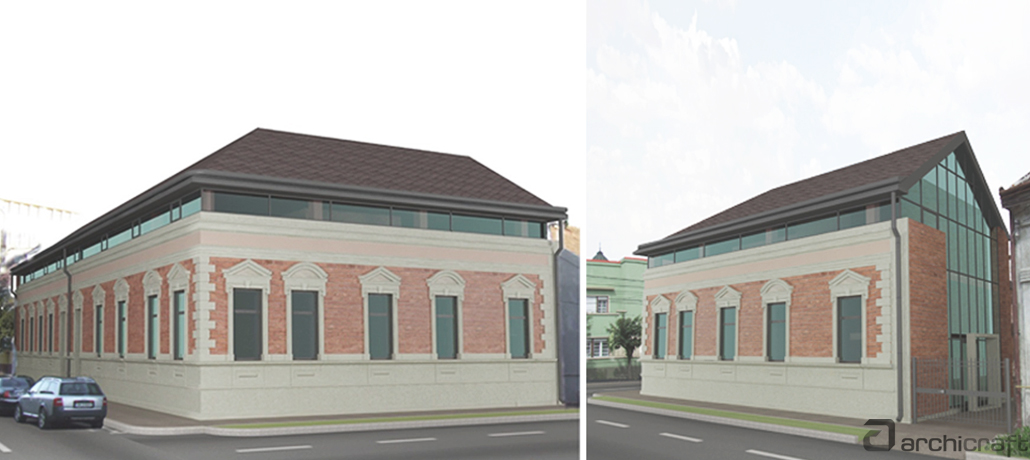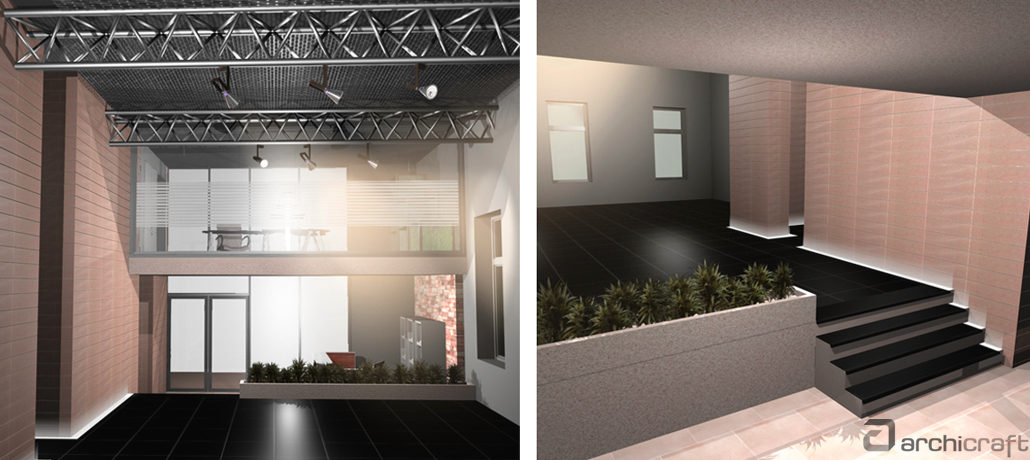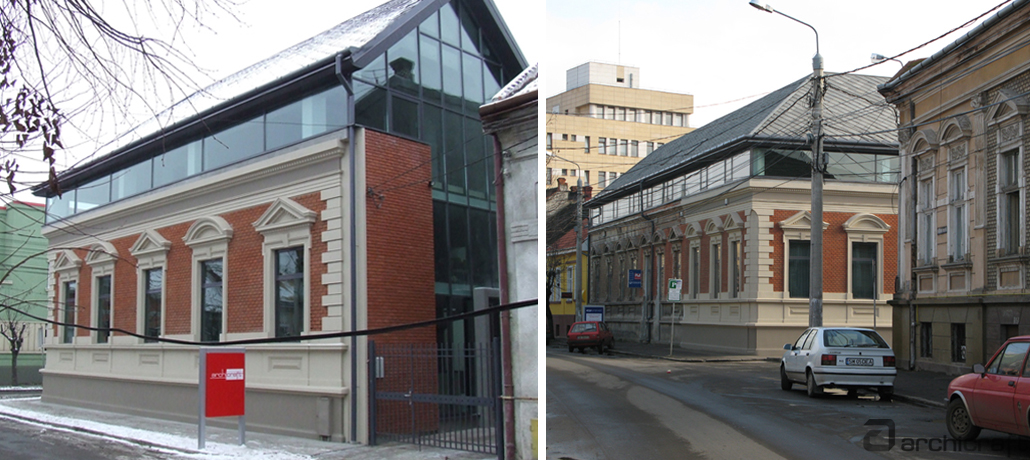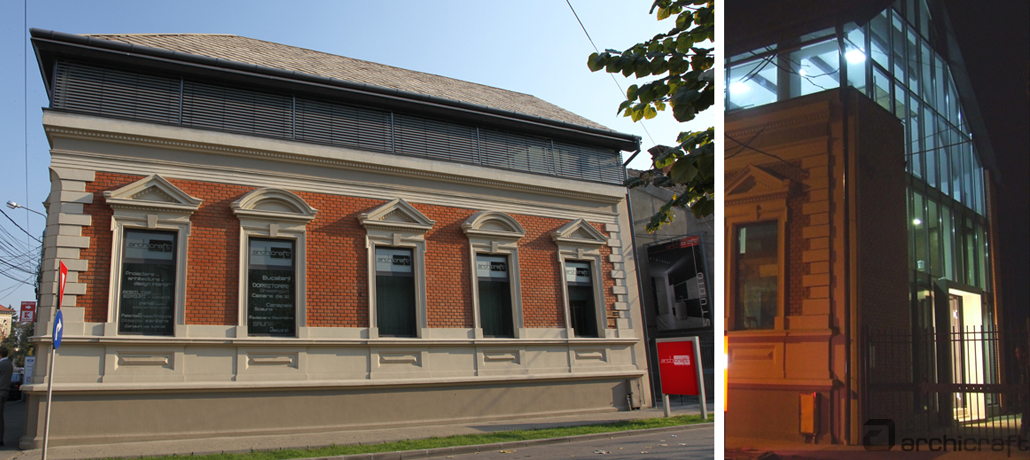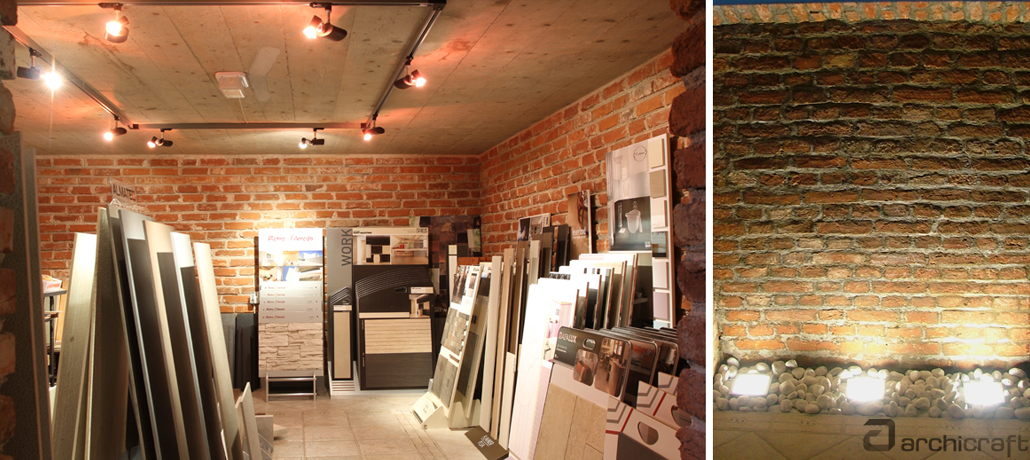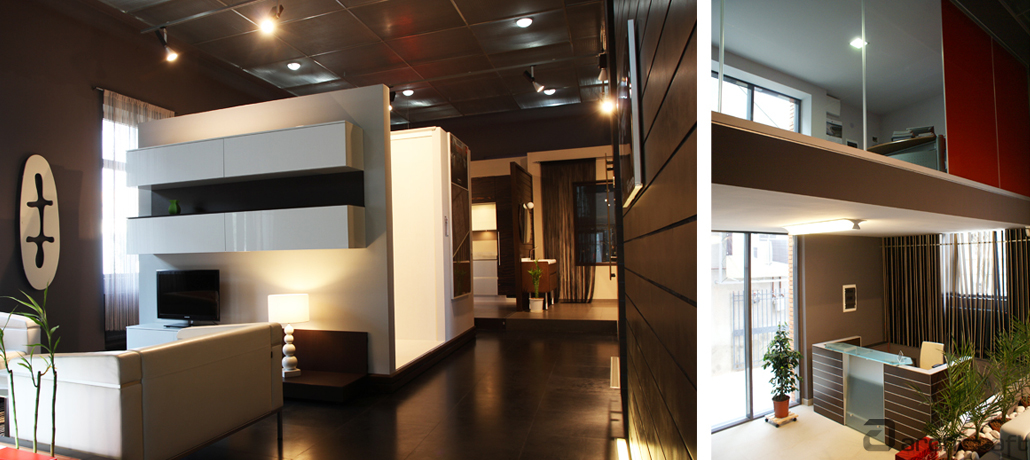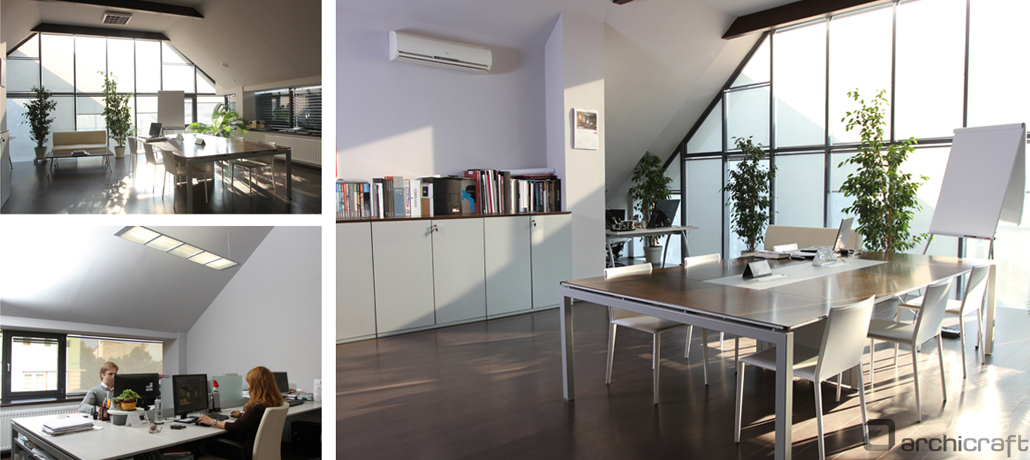Archicraft headquarters, Satu Mare SM
PROJECT DESCRIPTION
| PROJECT YEAR | 2005-2007 |
| CATEGORY | OFFICE |
| PROJECT STAGE | INAUGURATED |
| LOCATION | 2 AUREL POPP STREET, SATU MARE, SM |
| FLOOR AREA | 460 m2 |
| GROSS FLOOR AREA | 1020 m2 |
The reinforcing and extension project for an old building from the historical center of Satu Mare proposes a sharp and clean intervention on the existing structure. Having kept and restored the classicist composition and decorative elements of the main façade, the vertical extension and the cutting of a main access, that would be both considerate towards the main façade but also efficient in the functional scheme of the new office building, have become the subject of an “integration by means of contrast” type of approach. By the construction technology implemented, the intervention marks its period in time and also coherently frames the historical character and composition of the restored façade.
Designed in partnership with Nirvana Studio.
PROJECTS SIMILAR
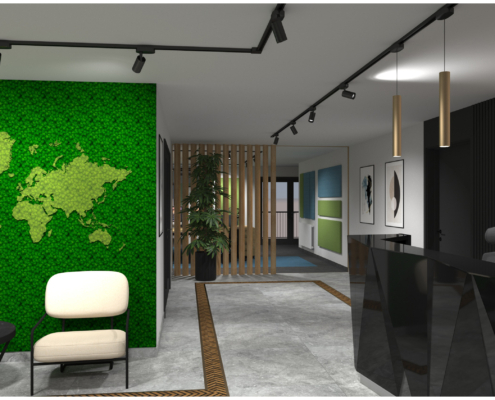
IVIRUDIA Headquarters, Petin, SM
2022 | IVIRUDIA HEADQUARTERS - PETIN, SM

APASERV SA Headquarters, Satu Mare
2022 | APASERV SA Headquarters - SATU MARE
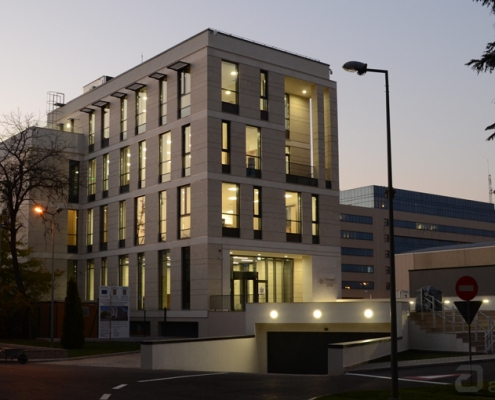
UNIP Headquarters, Bucharest
public buildings
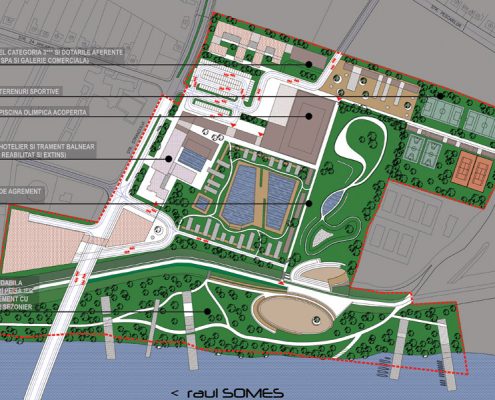
Thermal spa contest, Satu Mare SM
solution contest - first place
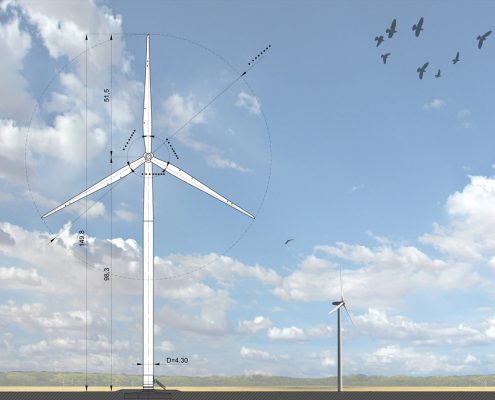
PARC EOLIAN VINEYARD, COM. BZ VINEYARD
energy from renewable sources
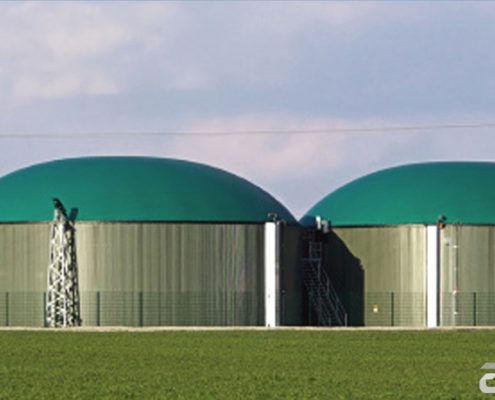
BIOGAS STATION SATU MARE SM
energy from renewable sources
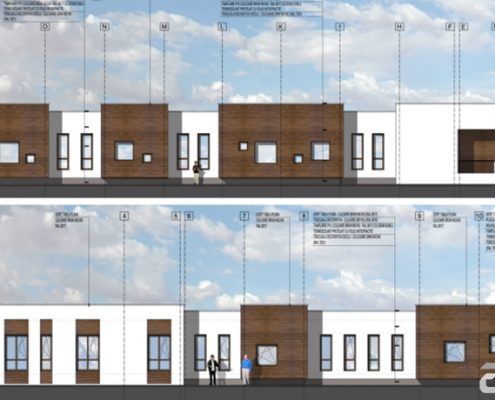
Elderly people care center, Mogosesti GR
and they lived happily ever after ...
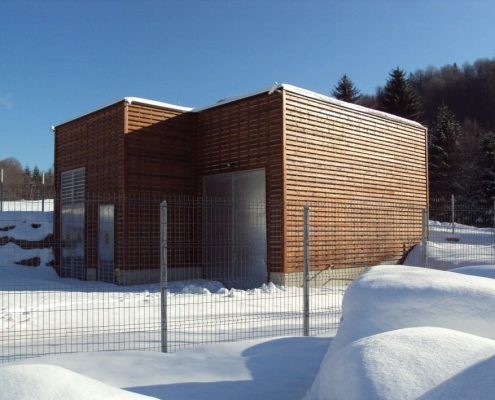
Small Hydro
integration in the natural environment ...
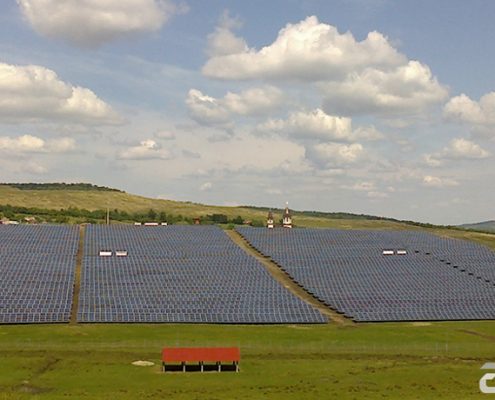
PHOTOVOLTAIC PARKS
energy from renewable sources
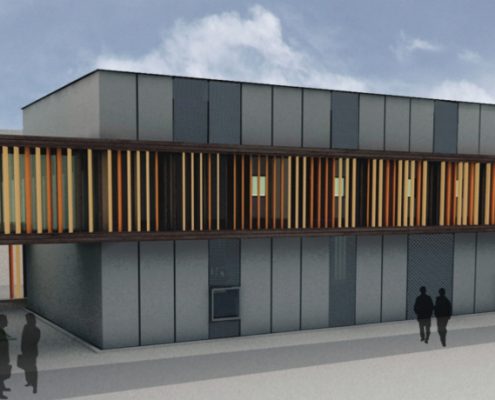
Office building, Miercurea Sibiului SB
foreign investments blocked ...
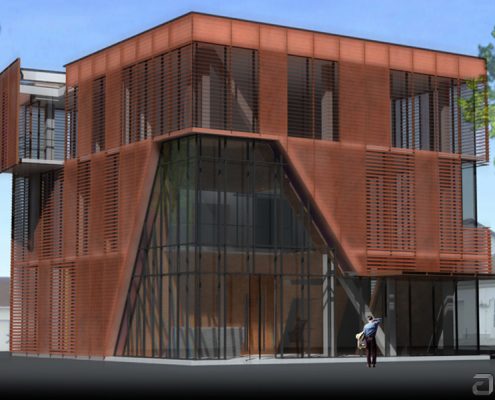
Office offices industrial platform, Carei SM
foreign investments blocked ...
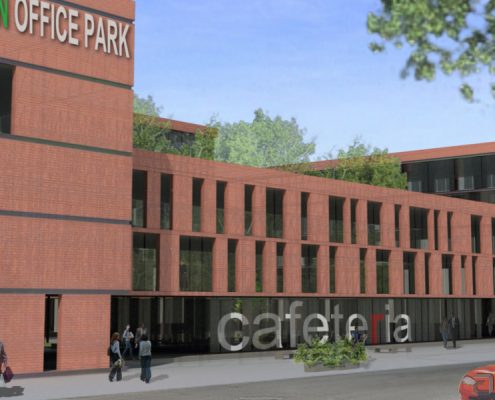
Complex office buildings – Pilot study
business area concept for medium and large urban environment
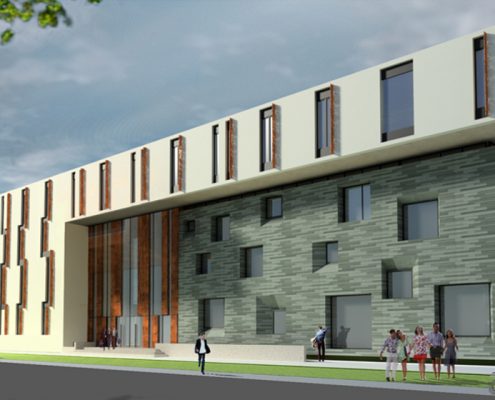
Hotel Termal, Satu Mare SM
within the Ștrand spa complex
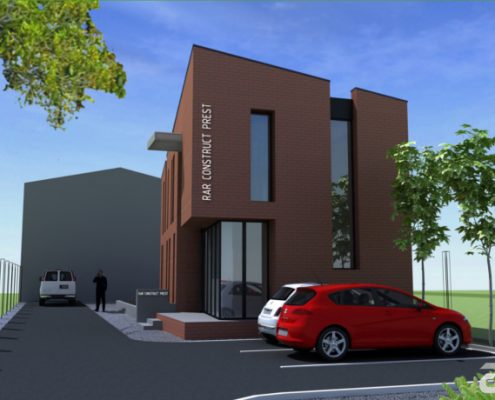
Small office building, Negresti-Oas SM
private investments left to wait ...

Offices and production hall Titanium DB
private investments giving hope

