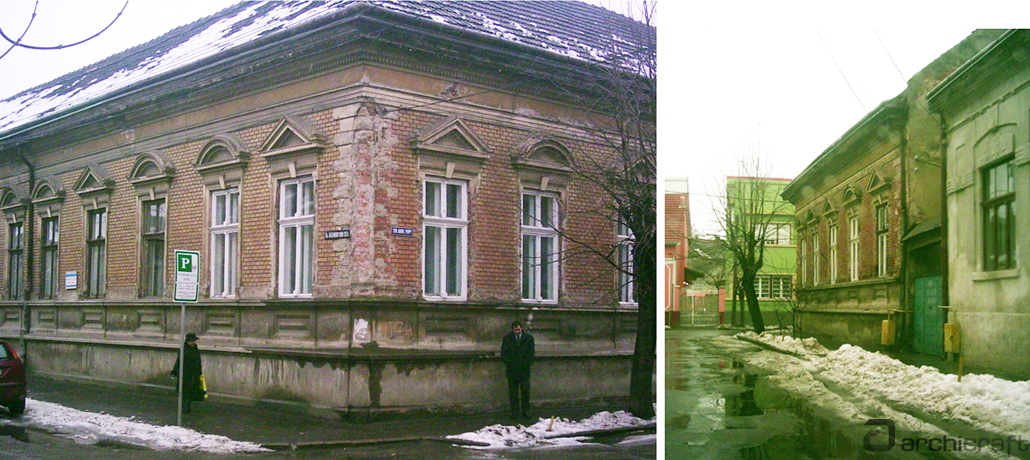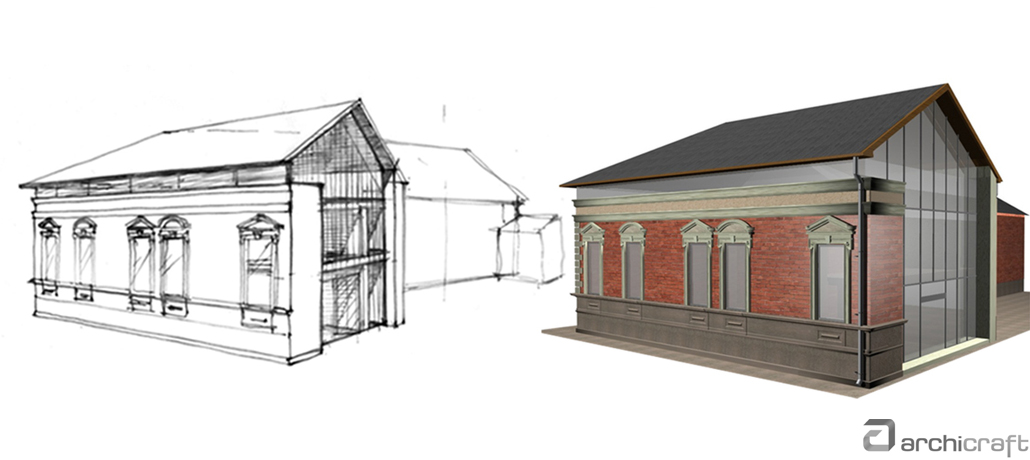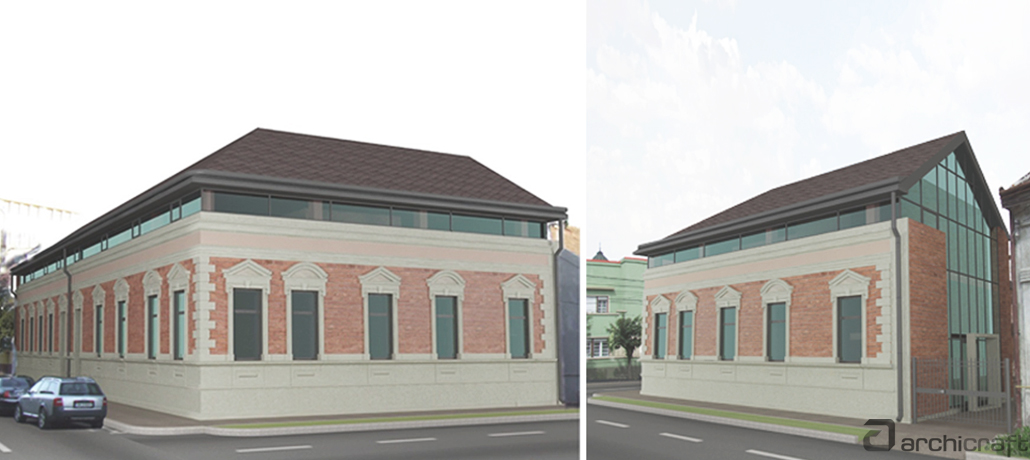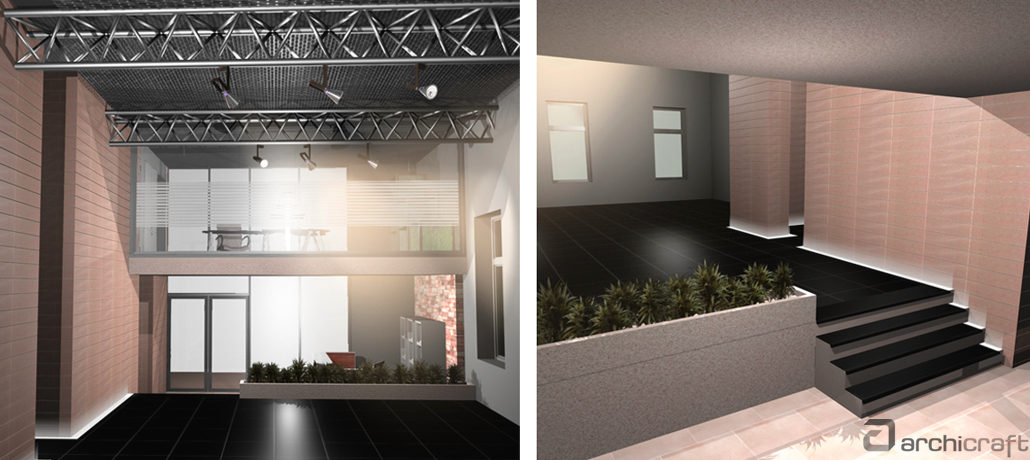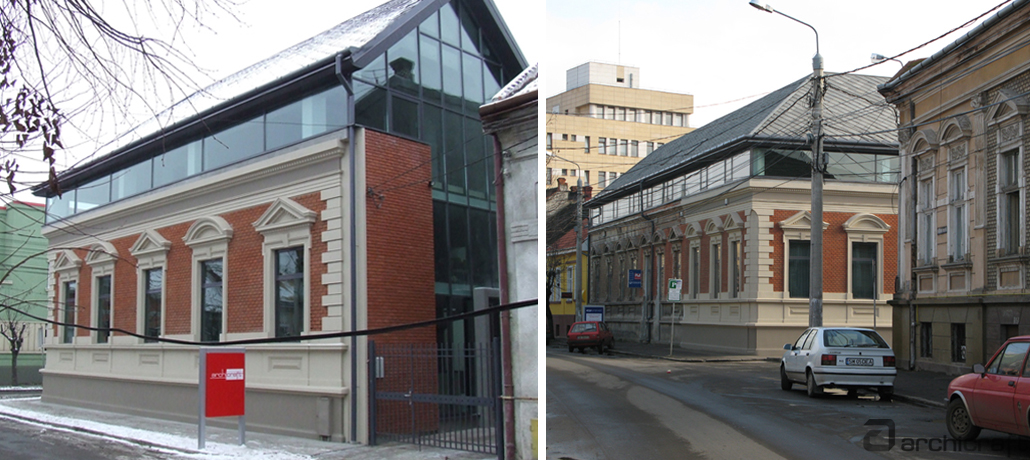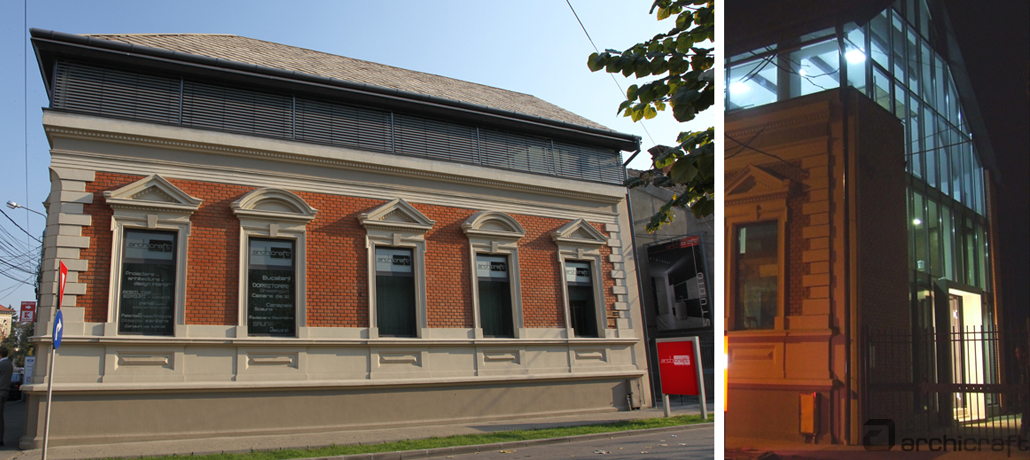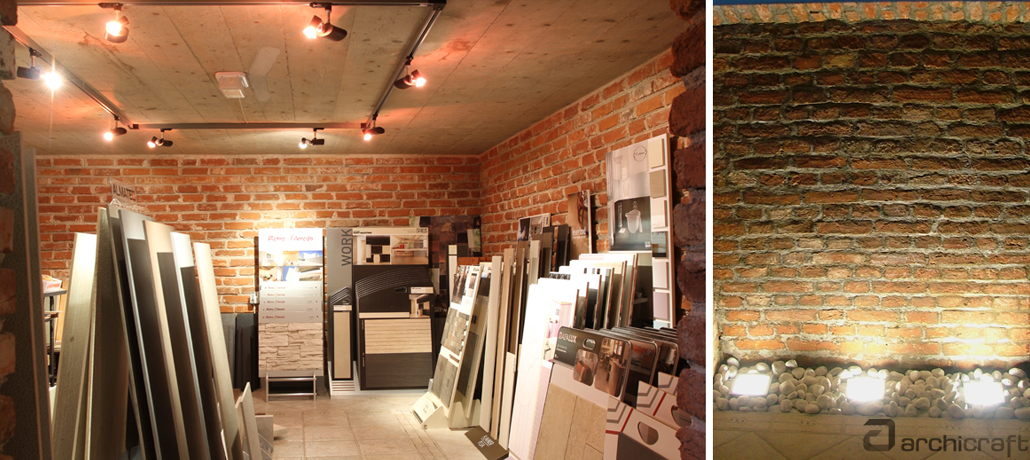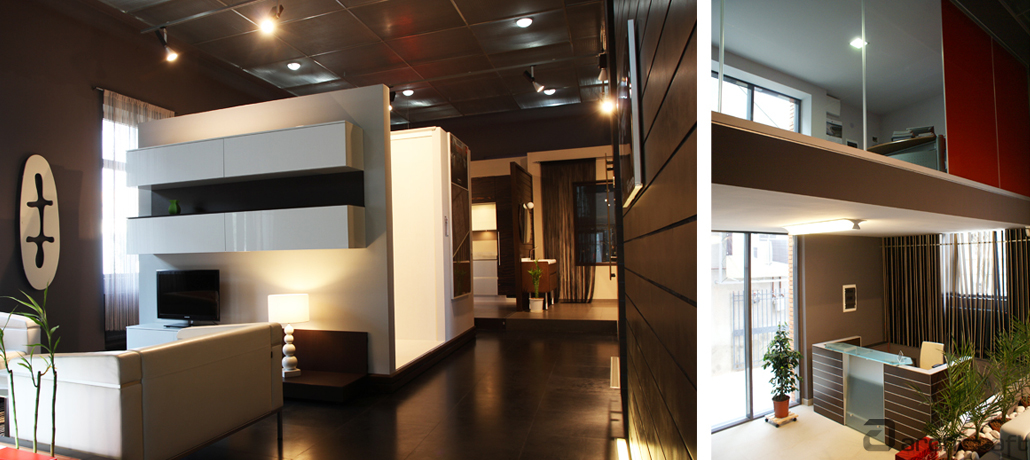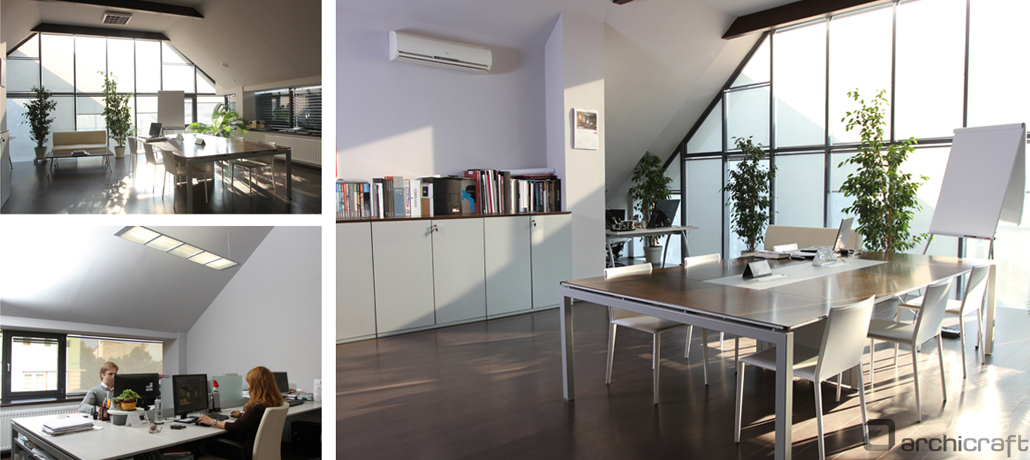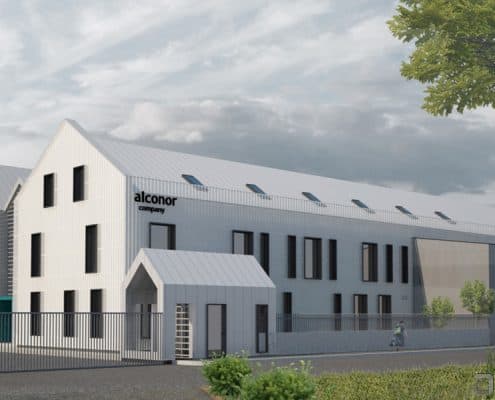Archicraft headquarters, Satu Mare SM
PROJECT DESCRIPTION
| PROJECT YEAR | 2005-2007 |
| CATEGORY | OFFICE |
| PROJECT STAGE | INAUGURATED |
| LOCATION | 2 AUREL POPP STREET, SATU MARE, SM |
| FLOOR AREA | 460 m2 |
| GROSS FLOOR AREA | 1020 m2 |
The reinforcing and extension project for an old building from the historical center of Satu Mare proposes a sharp and clean intervention on the existing structure. Having kept and restored the classicist composition and decorative elements of the main façade, the vertical extension and the cutting of a main access, that would be both considerate towards the main façade but also efficient in the functional scheme of the new office building, have become the subject of an “integration by means of contrast” type of approach. By the construction technology implemented, the intervention marks its period in time and also coherently frames the historical character and composition of the restored façade.
Designed in partnership with Nirvana Studio.
PROJECTS SIMILAR

Negresti-Oas Cultural Centre, SM
a courageous series of cultural functions, in a versatile spatial mix ...
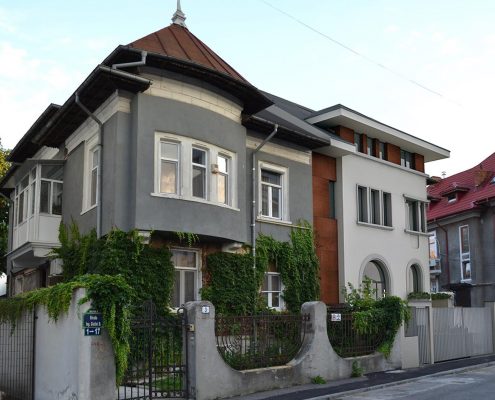
Urban housing – Intervention in a protected historical area, Bucharest
implant surgery in historical urban tissue
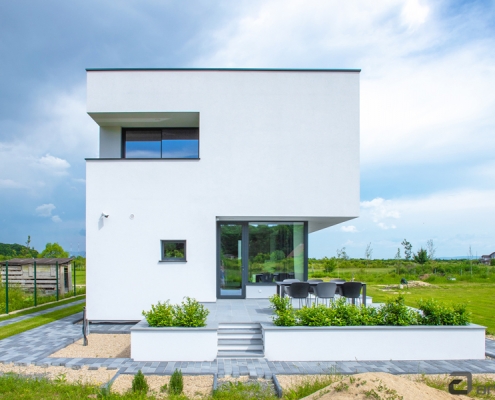
Single family house by the forest, Satu Mare SM
suburban house, at the edge of the forest ...
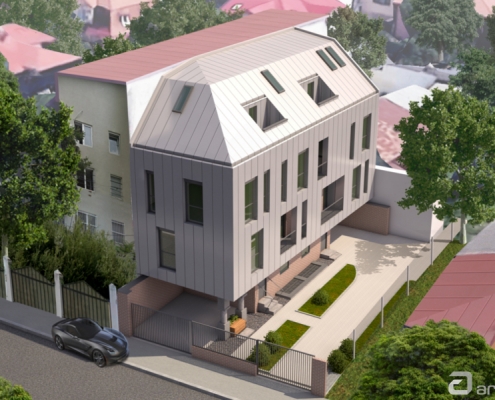
Duplex dwellings, Bucharest S1
duplex housing a contemporary alternative to traditional and crusted urban tissue...
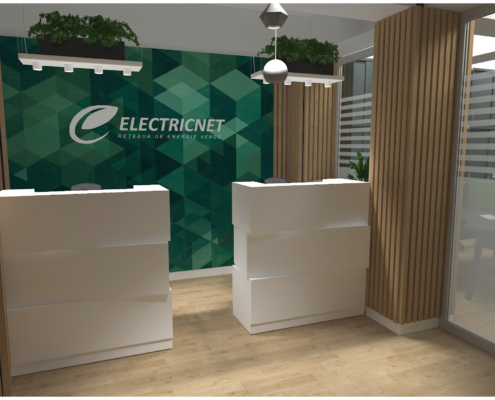
ELECTRIC NET Headquarters, Satu Mare
2020 | ELECTRIC NET HEADQUARTERS - SATU MARE

