Complex office buildings – Pilot study
PROJECT DESCRIPTION
| PROJECT YEAR | 2008 |
| CATEGORY | OFFICE |
| PROJECT STAGE | STUDY SOLUTION |
| LOCATION | MULTIPLE – MEDIUM AND LARGE URBAN |
| FLOOR AREA | 1500 m2 |
| GROSS FLOOR AREA | 8500 – 10000 m2 |
The study proposes the conformation of a complex of office buildings served by an underground car park and related functions (cafe, kindergarten, commercial spaces) in a formula that fits into reasonable urban parameters and that can be implemented in several localities in the urban environment. medium and large.
The solution for volumetric adaptation to medium and low street fronts, predominant in Romanian cities, was to grade the height of buildings, starting from an aboveground GF + 2F regime aligned to the street front, or withdrawn through joints to create a frontal esplanade, and progressing to the rear of the plot towards a GF + 5F regime.
The front esplanade and the central / interior square, delimited by the proposed buildings, ensure the continuation of the public pedestrian space inside the complex, separating it from road traffic, to facilitate the compliance of green spaces and complementary storage, meeting and relaxation areas.
PROJECTS SIMILAR
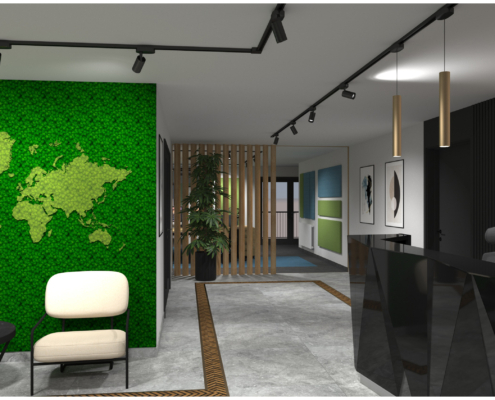
IVIRUDIA Headquarters, Petin, SM

APASERV SA Headquarters, Satu Mare
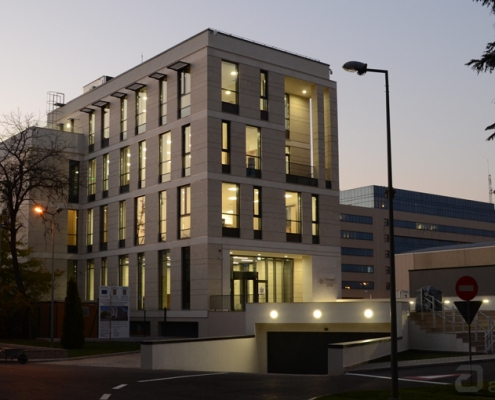
UNIP Headquarters, Bucharest
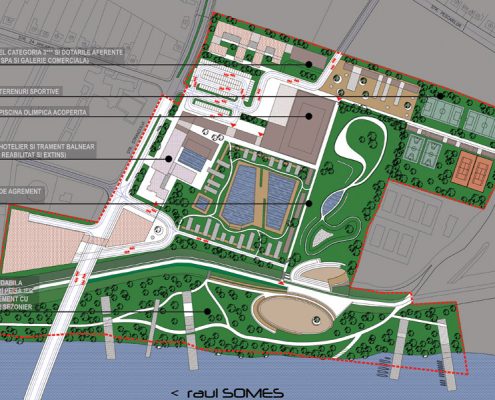
Thermal spa contest, Satu Mare SM
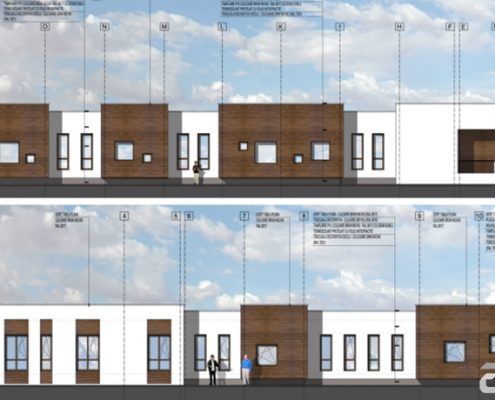
Elderly people care center, Mogosesti GR
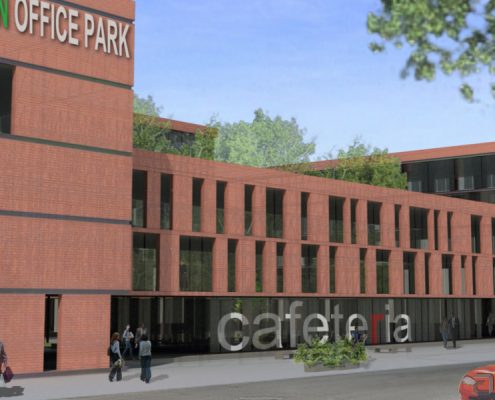
Complex office buildings – Pilot study
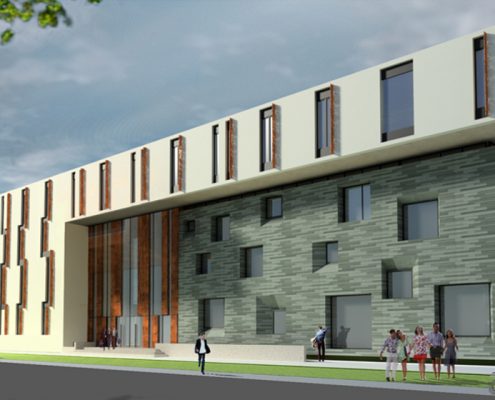
Hotel Termal, Satu Mare SM
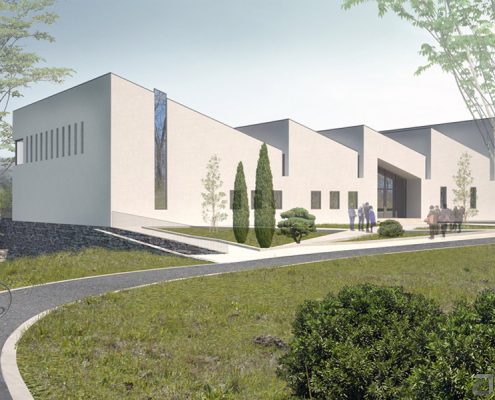
Restoration Center Maramuresean Village Museum, Sighetu Marmatiei MM

House of prayer, Micula New SM
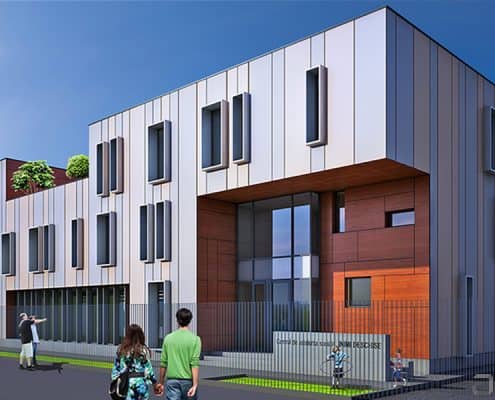
Educational center “open hearts”, Bucharest
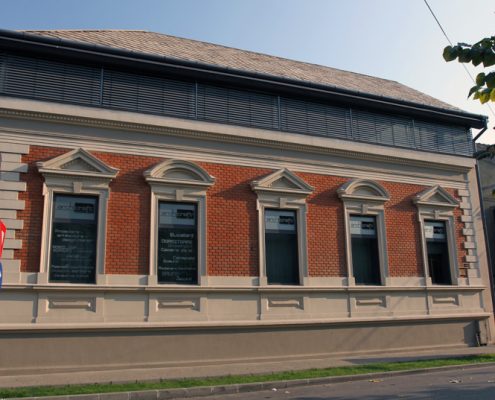
Archicraft headquarters, Satu Mare SM
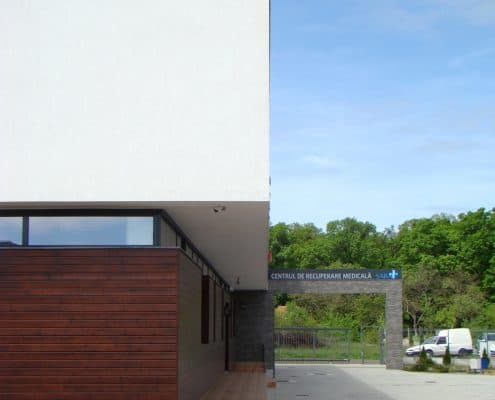
Locomotory recovery center “SARA CLINIC”, Satu Mare SM
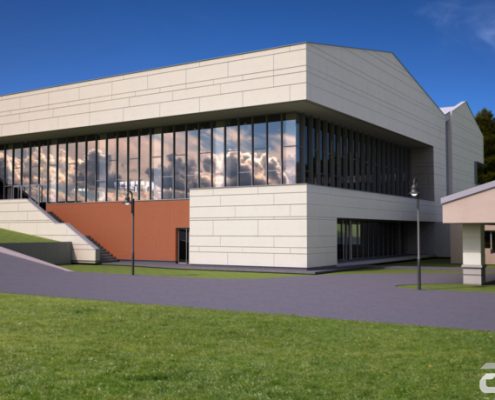
C.L. GYMNASIUM – Youth center, Johnson City NY, USA
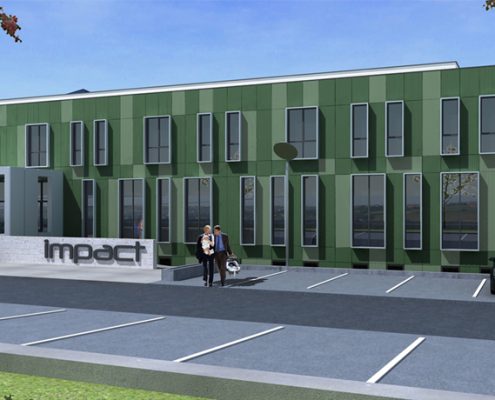
Polyvalent “IMPACT” Centre, Suceava SV






