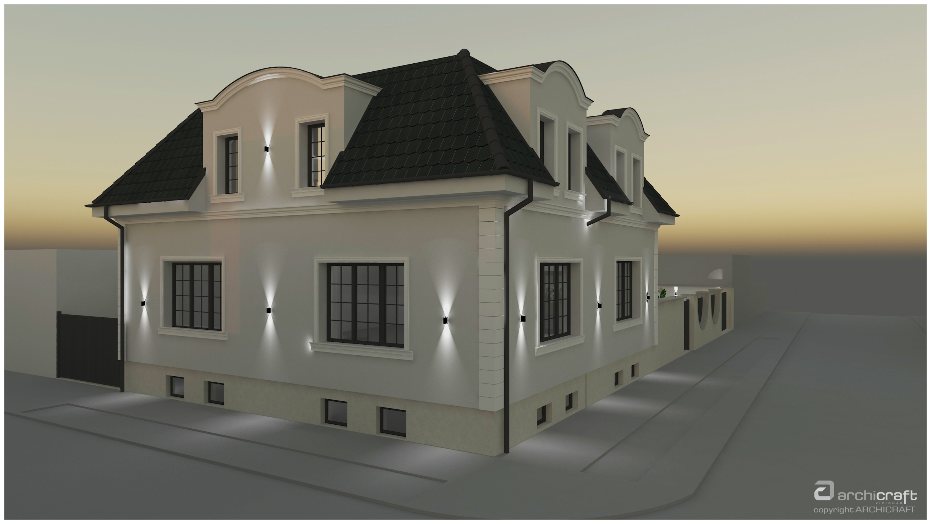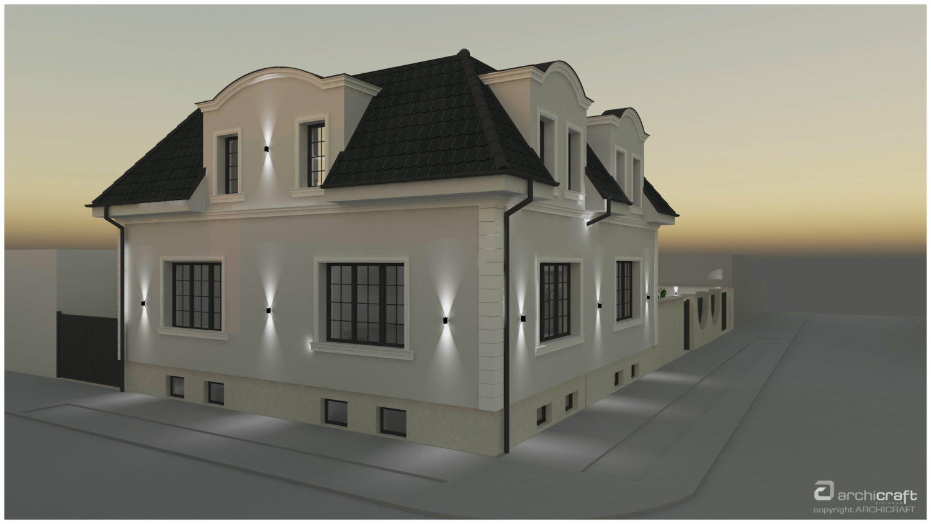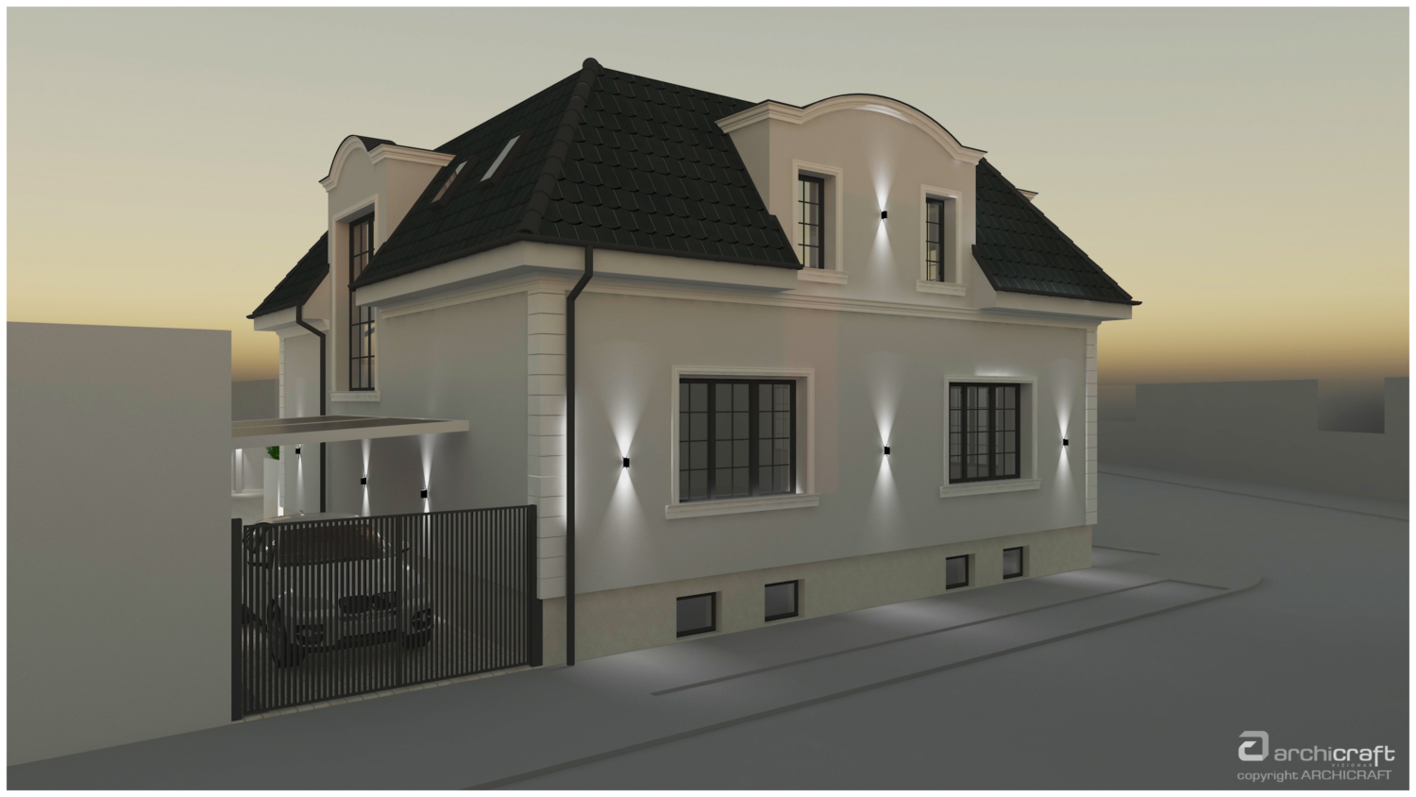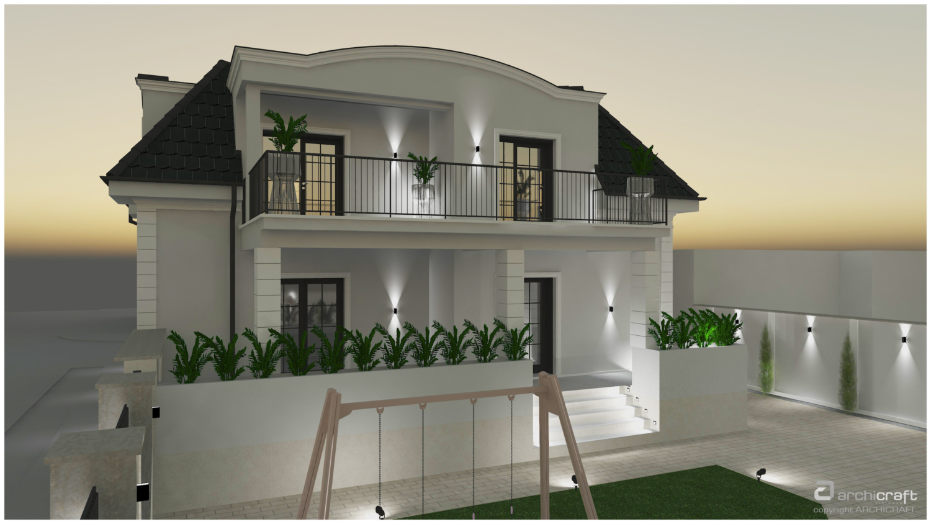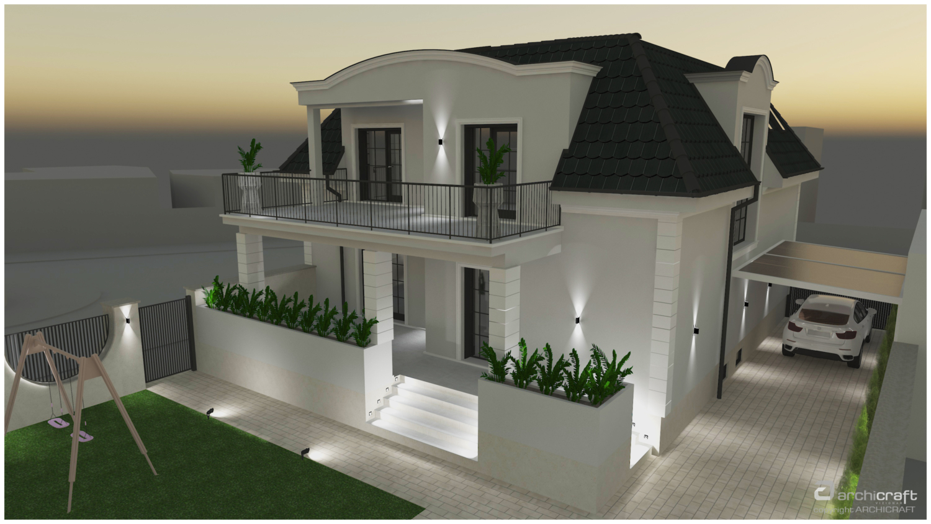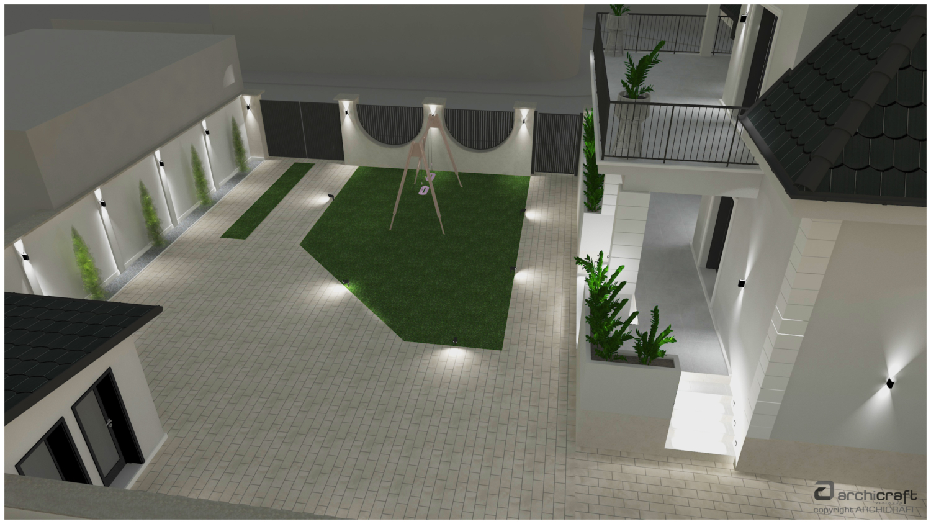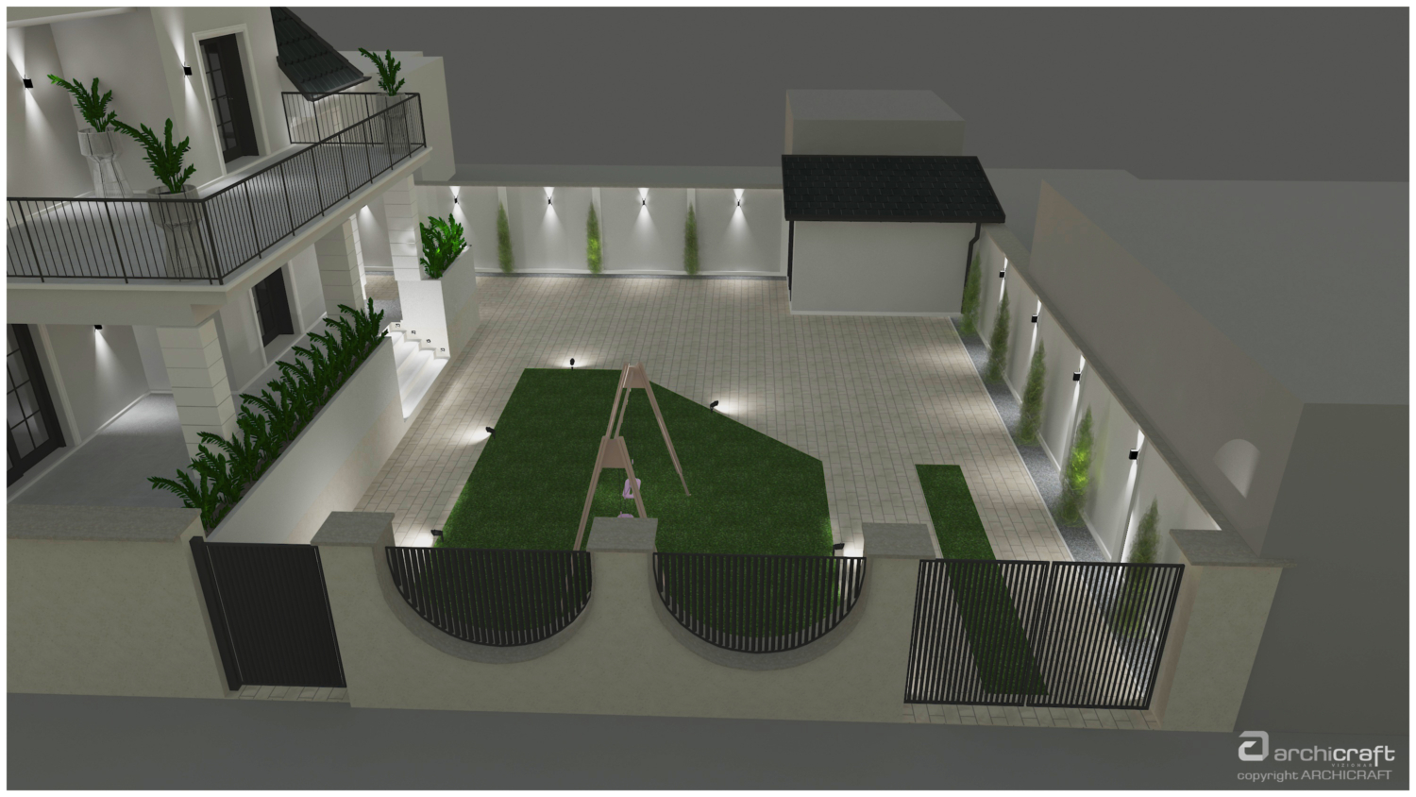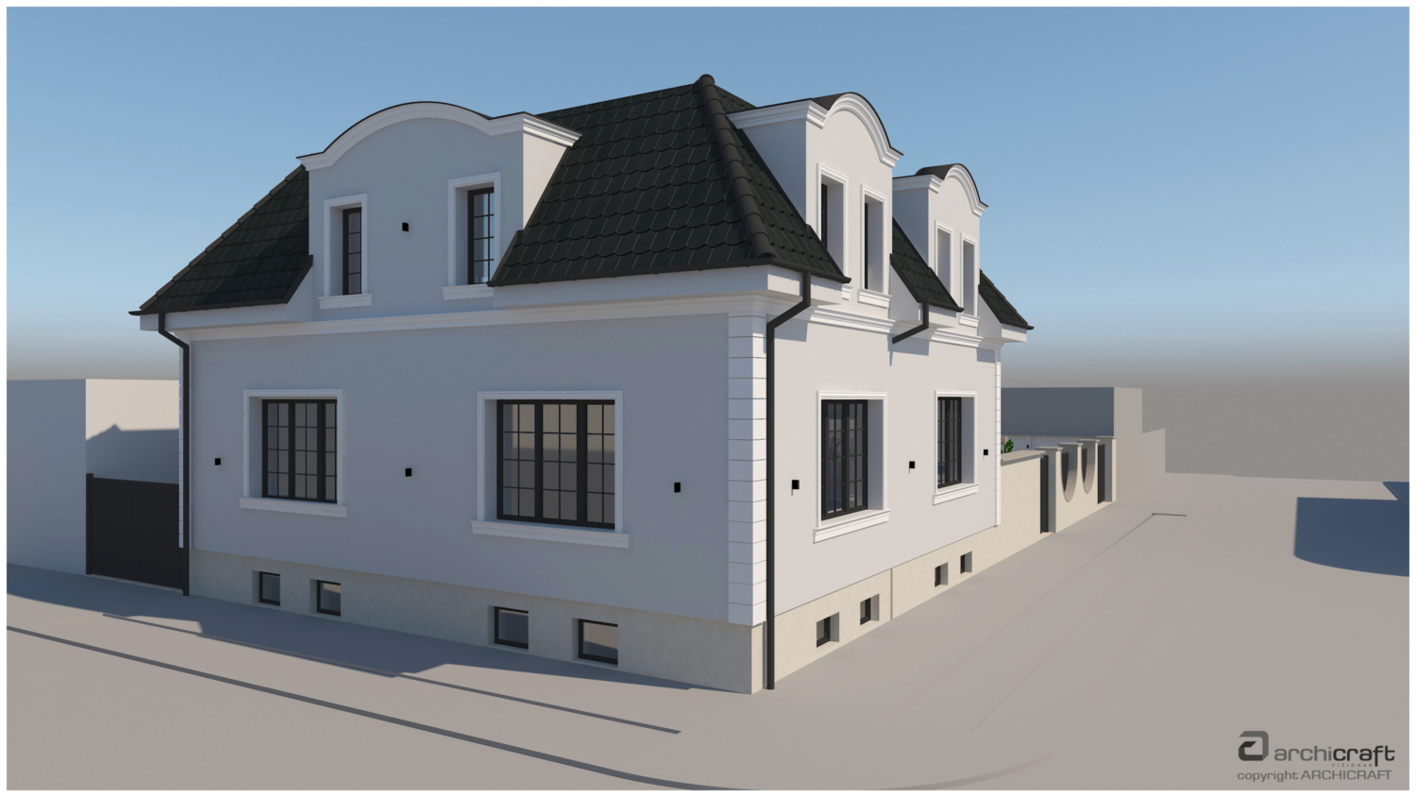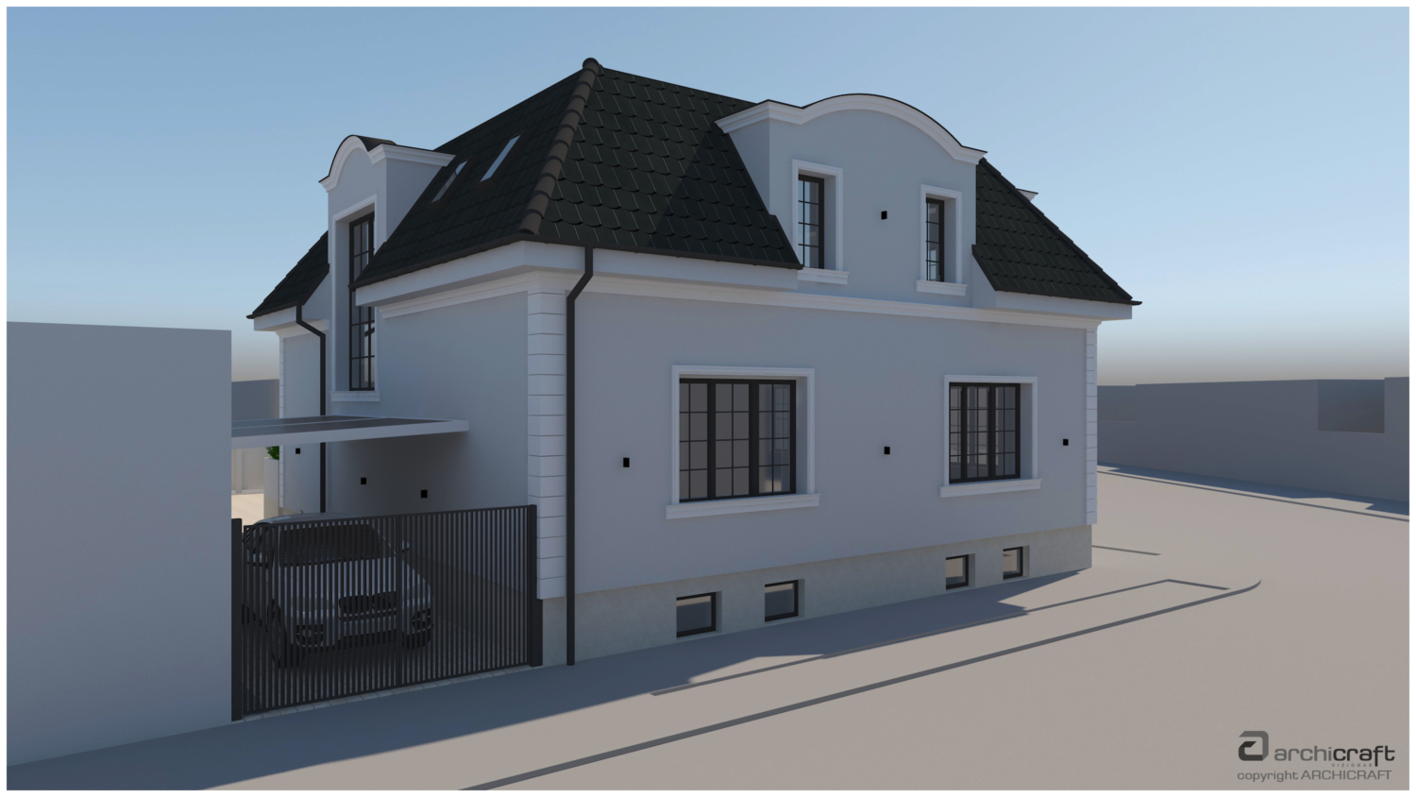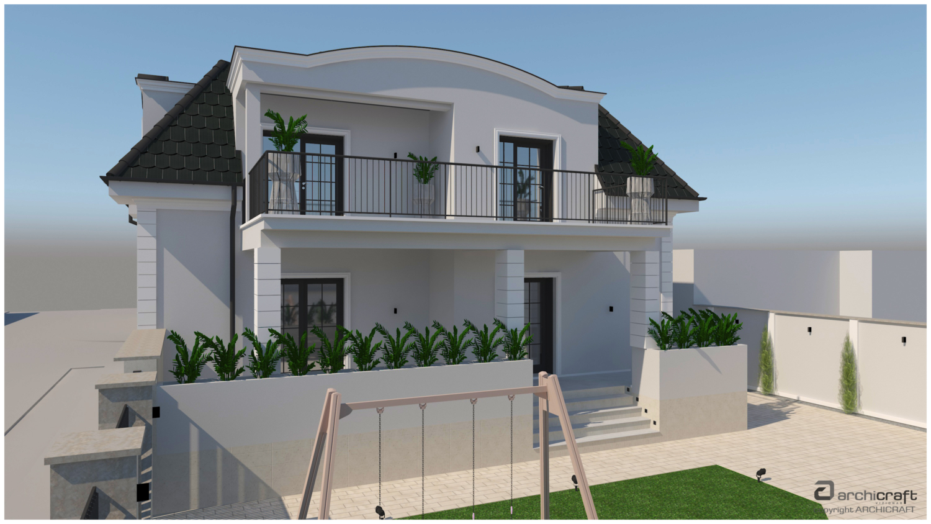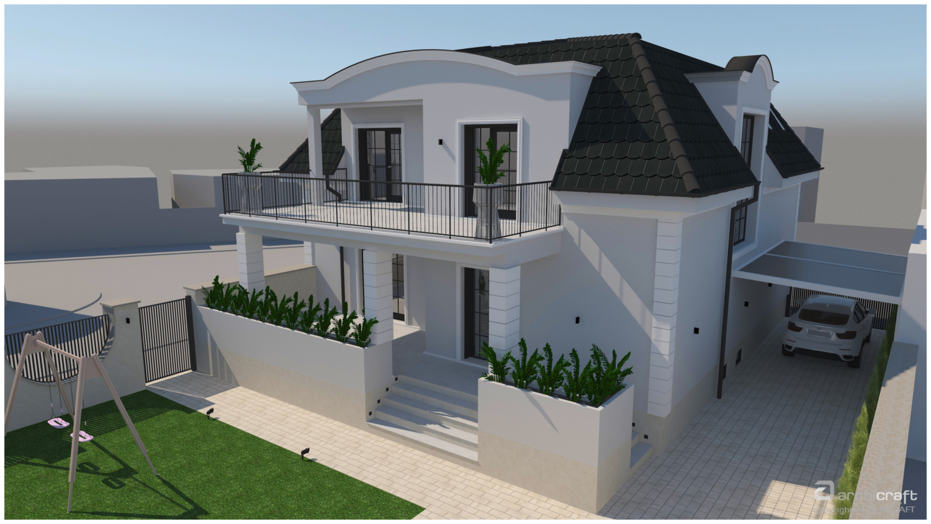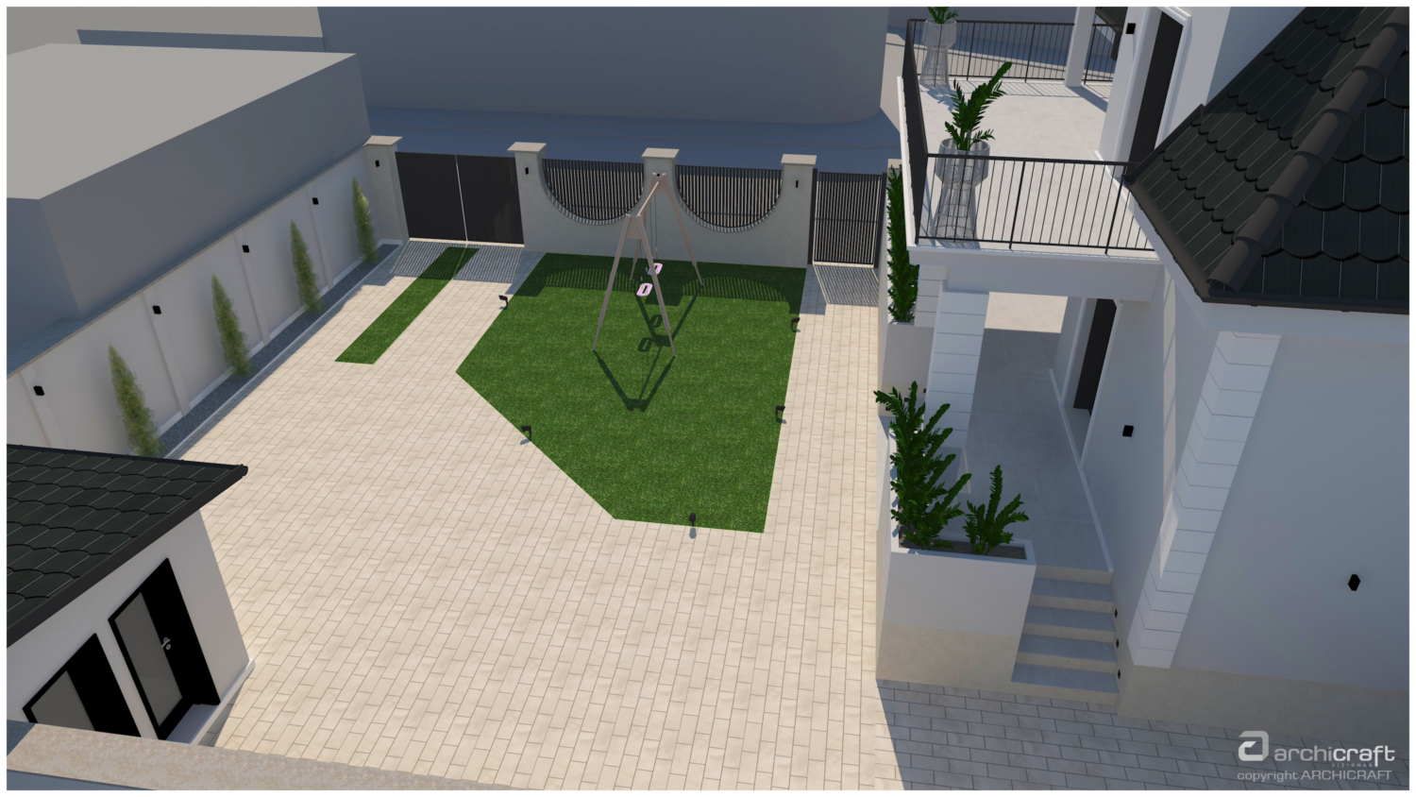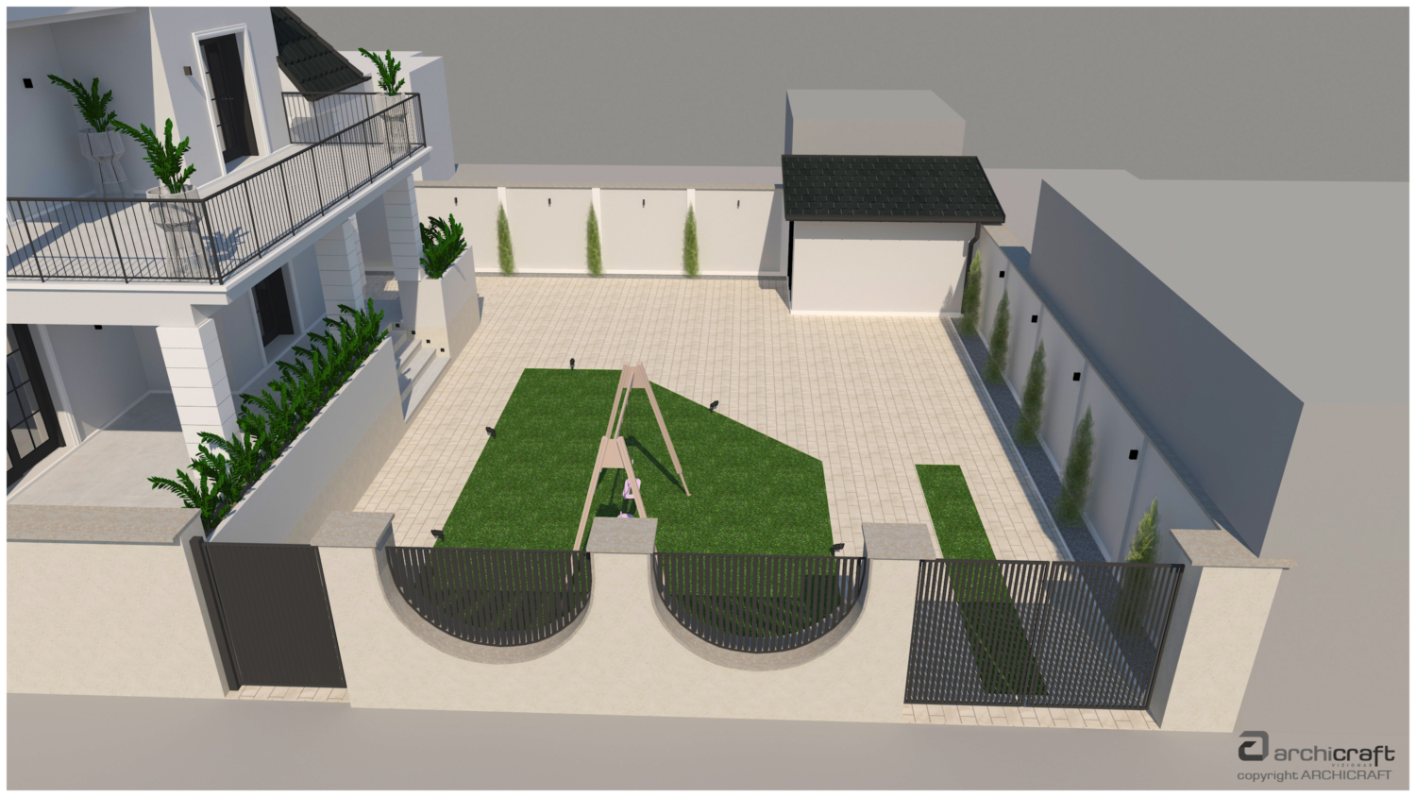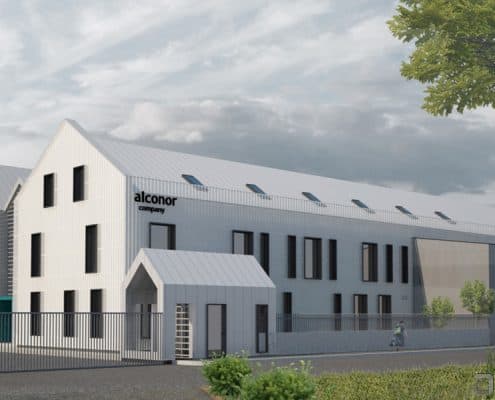Home exterior design R.D., Satu Mare
PROJECT DESCRIPTION
| PROJECT YEAR | 2021 |
| CATEGORY | RESIDENTIAL |
| PROJECT STATUS | DEVELOPMENT |
| LOCATION | SATU MARE |
| FLOOR AREA | 432 m2 |
| GROSS FLOOR AREA | 486 m2 |
SIMILAR PROJECTS
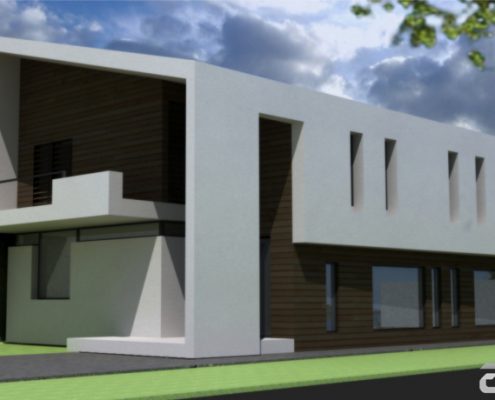
Small collective dwelling, Cluj-Napoca CJ
the transformation of grandma's house ...

House of prayer, Micula New SM
contemporary ecclesiastical architecture
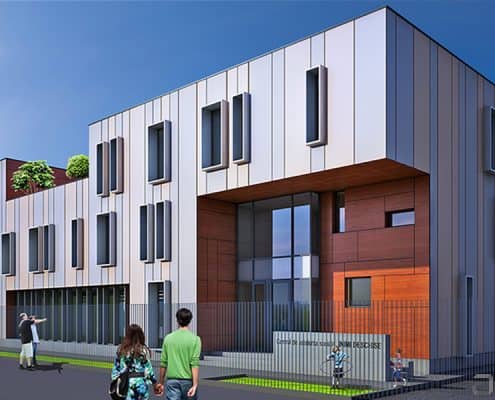
Educational center “open hearts”, Bucharest
a wonderful world ... [stop playing!]
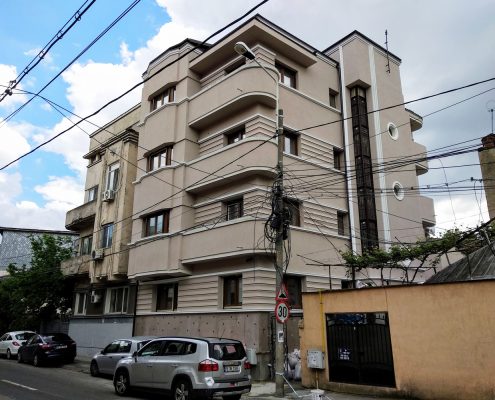
Interwar building consolidation and refunctionalization S + P + 3E, Bucharest
valorization of interwar heritage ...
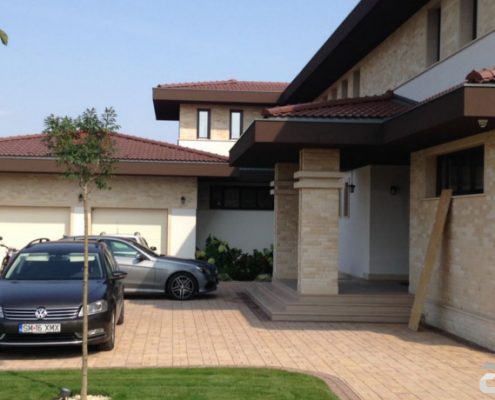
Single-family suburban housing, Satu Mare SM
Suburban housing with premodern air ...
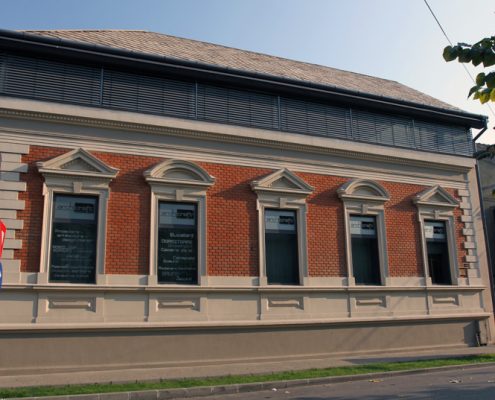
Archicraft headquarters, Satu Mare SM
intervention and remodeling of the building in the historic area ...
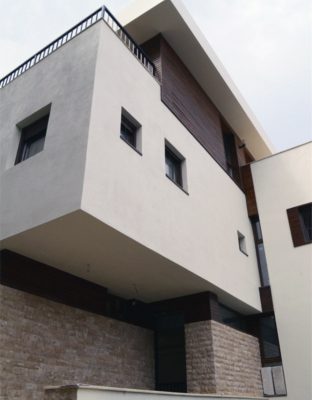
Urban housing – Consolidation, enlargement and remodeling, Bucharest
implant surgery in historical urban tissue
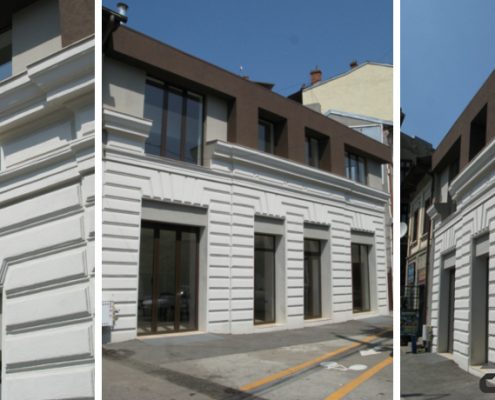
Intervention, consolidation and functional conversion of a historic garage, Plevnei Street, Bucharest
when a former garage becomes a historical monument ...
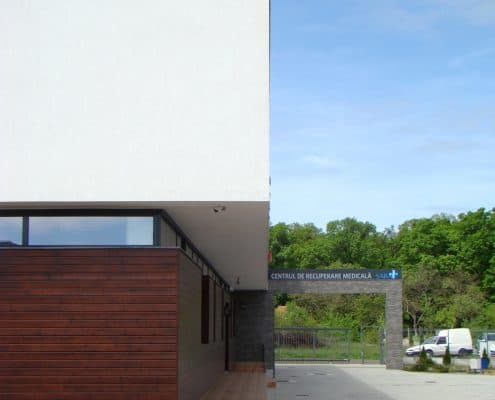
Locomotory recovery center “SARA CLINIC”, Satu Mare SM
restoring health in the middle of nature ...
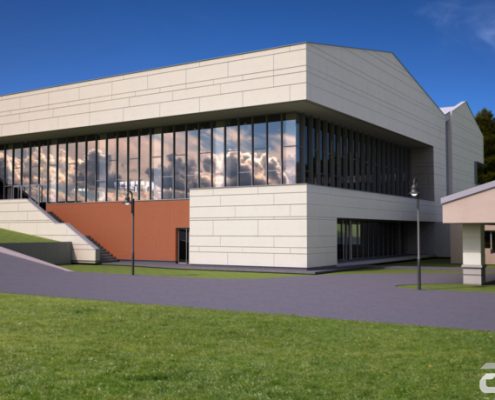
C.L. GYMNASIUM – Youth center, Johnson City NY, USA
multifunctional complex
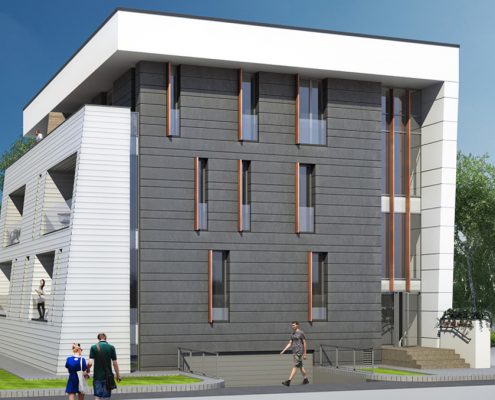
Collective housing, Volunteers IF
collective housing in low-rise high density system
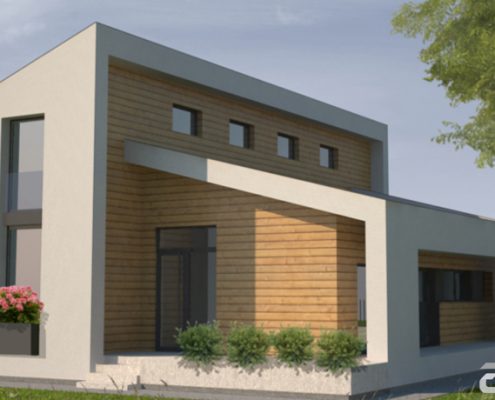
Compact single-family dwelling, Satu Mare SM
compact and rational housing formula
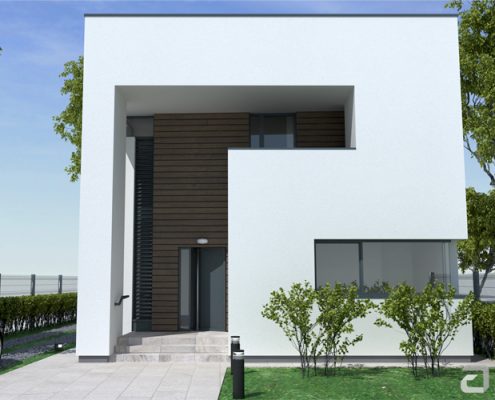
Urban unifamily housing, SATU MARE SM
a modern townhouse ...
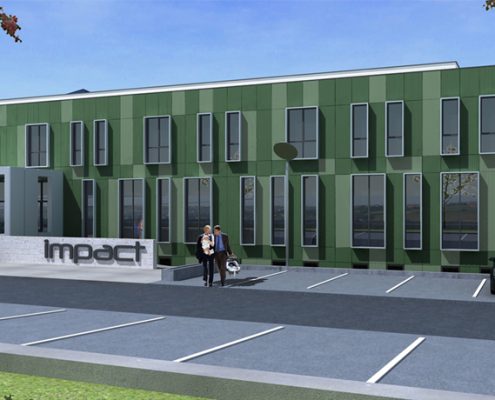
Polyvalent “IMPACT” Centre, Suceava SV
multifunctional complex (conference room, restaurant, hotel)

Negresti-Oas Cultural Centre, SM
a courageous series of cultural functions, in a versatile spatial mix ...

