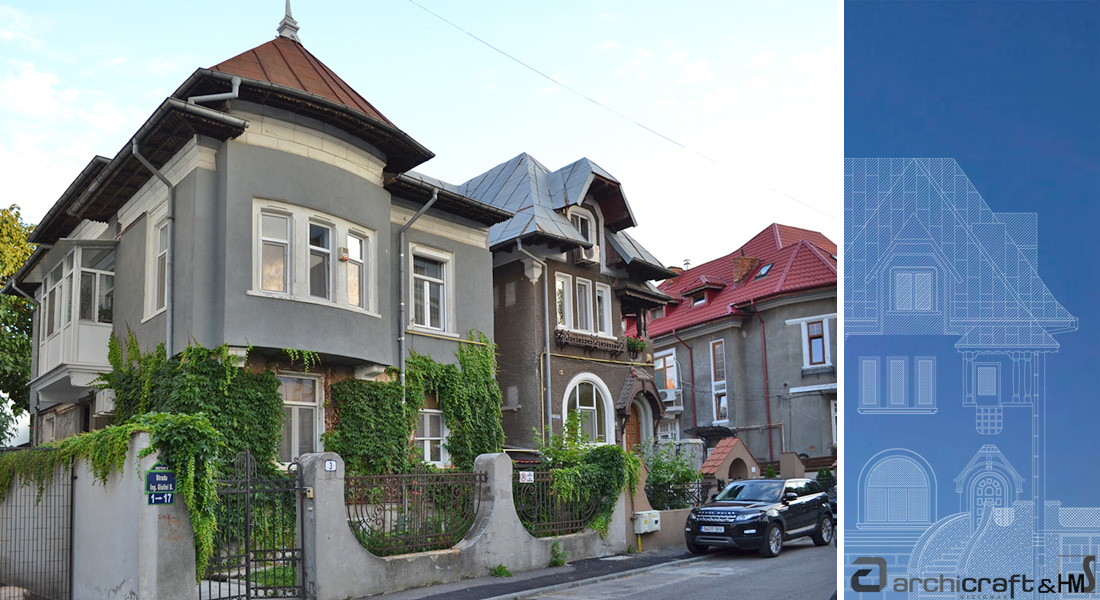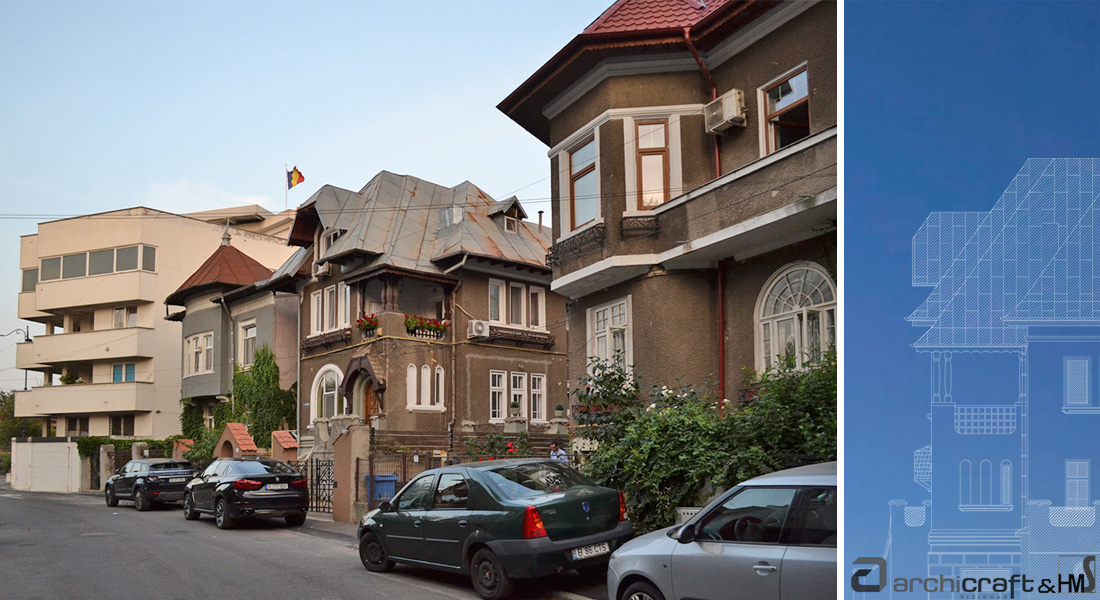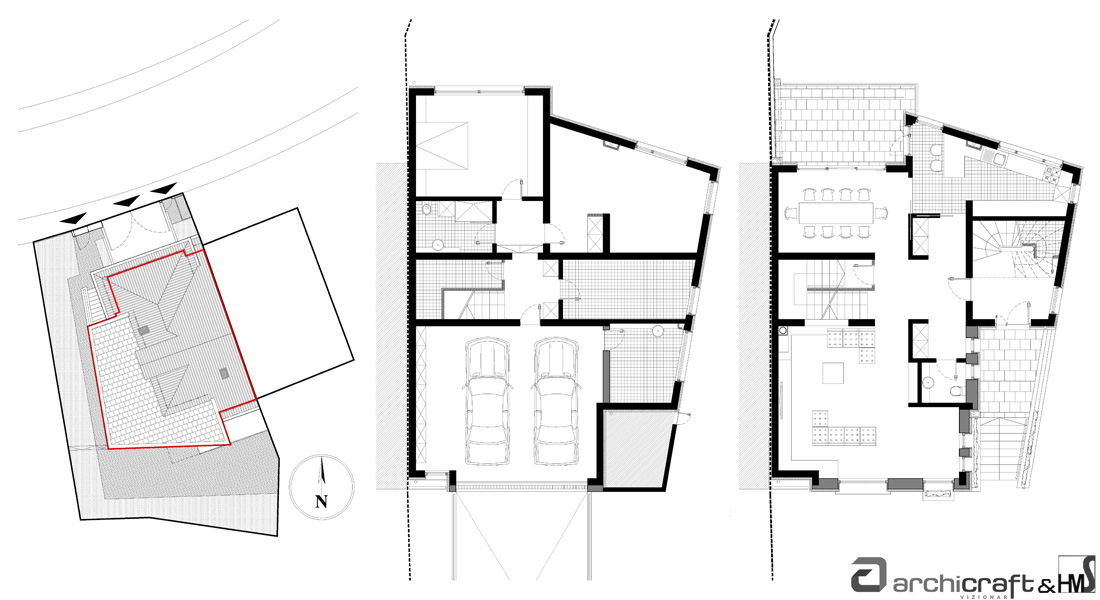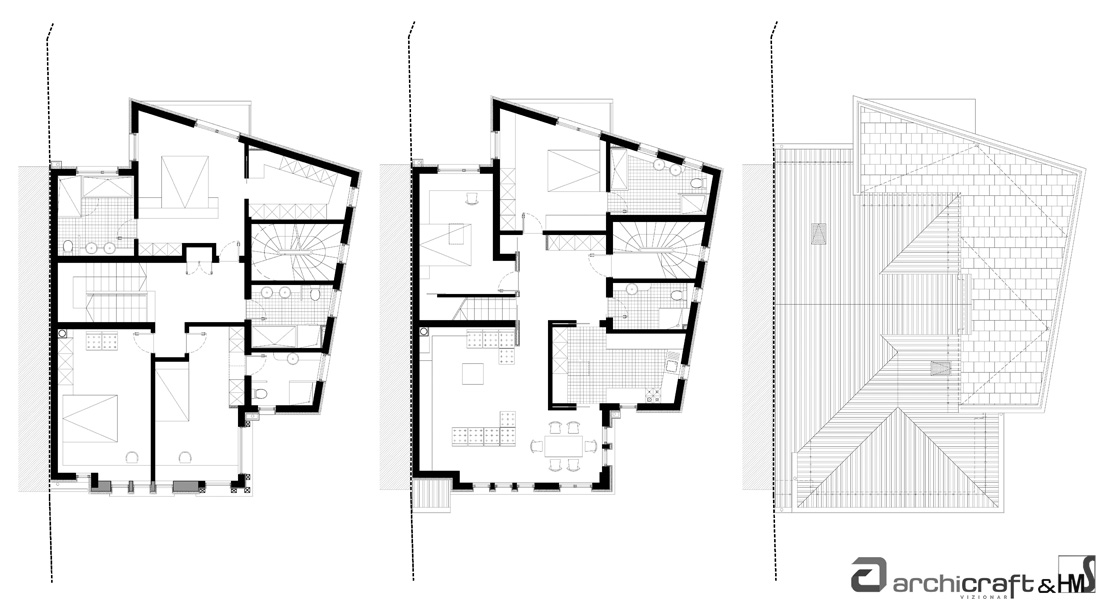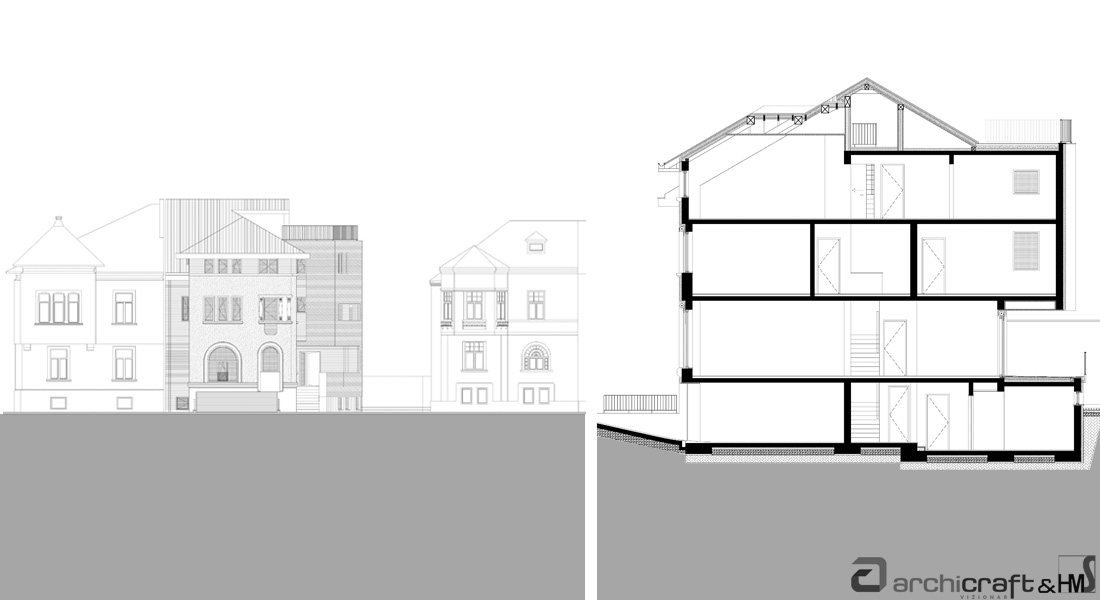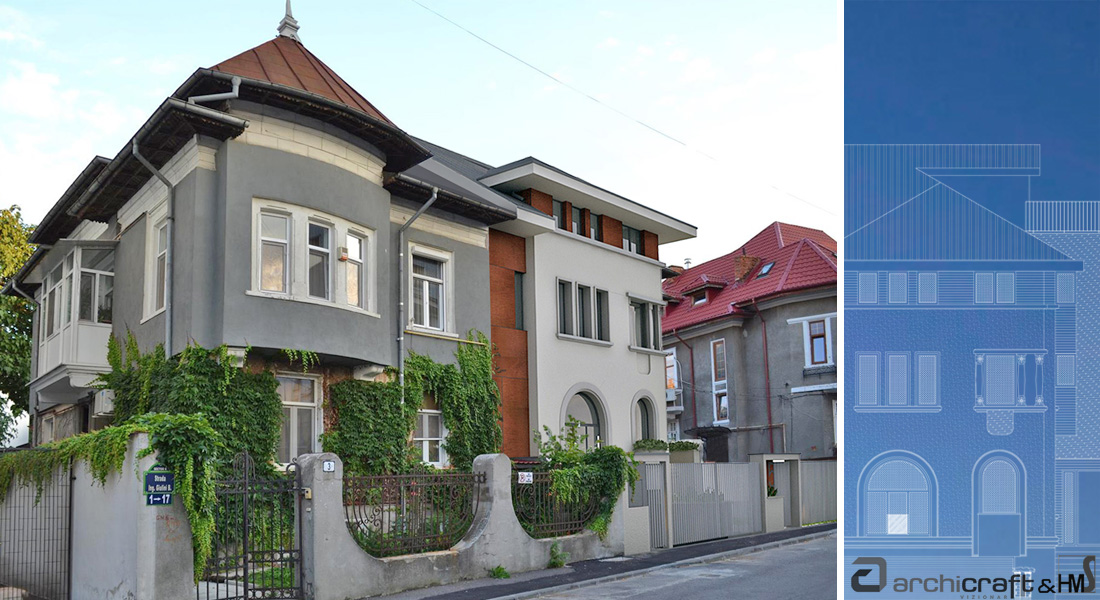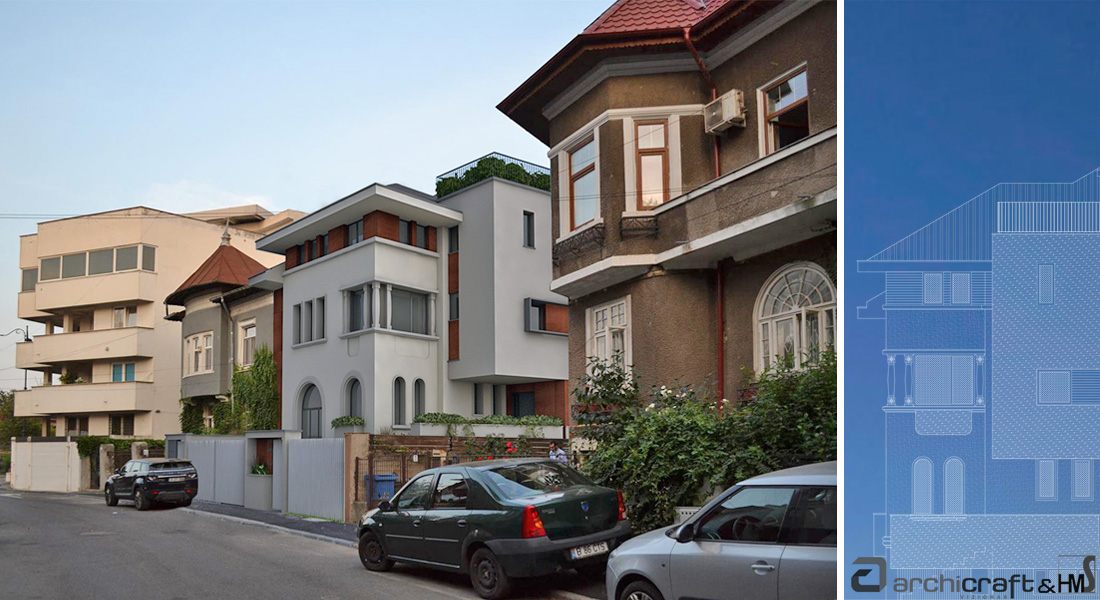Urban housing – Intervention in a protected historical area, Bucharest
PROJECT DESCRIPTION
| PROJECT YEAR | 2017-2018 |
| CATEGORY | RESIDENTIAL – BUILDING D + P + 2E WITH 2 APARTMENTS |
| PROJECT STAGE | IN CONSTRUCTION |
| LOCATION | 5 Ing. B. Giulini Str., Bucharest, Sector 6. |
| FLOOR AREA | 151 m2 |
| GROSS FLOOR AREA | 559 m2 |
The project deals with an intervention on a building dating from the 1930s, with dysfunctions both at structural level and at the level of inner relationship between spaces, with the aim of enhancing its parameters and bringing it to contemporary standards of use.
The proposed volume creates a dialogue between old and new, by keeping the valuable architectural part of the old house and completing it with a modern building volume, adapted to the current requirements in terms of housing and comfort. The resulting building has the advantage of being both coherent within the existing urban setting, with its historical character, while creating a functional interrelationship between the newly created spaces.
The architectural language is discreet and sincere, the new vs. old being treated separately in terms of finishings, with different colors and textures, while sharing the connection elements – such as the warm finish with natural wood veneer panels.
The resulting building fits with the local scale of the area, with a 4 storey height regime, containing two apartments and is equipped with semi-basement parking, private openings towards the outside – balconies, walking terraces, landscaped green space and a little garden.
PROJECTS SIMILAR
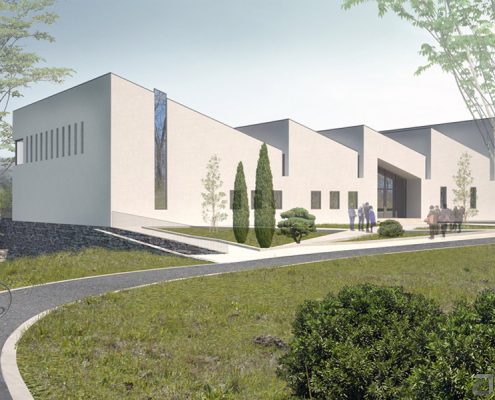
Restoration Center Maramuresean Village Museum, Sighetu Marmatiei MM
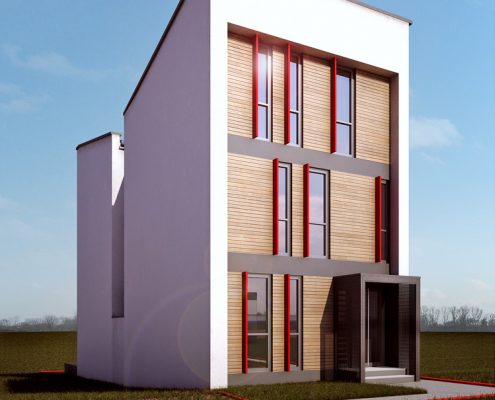
Dwelling on 6m wide plot, Bucharest
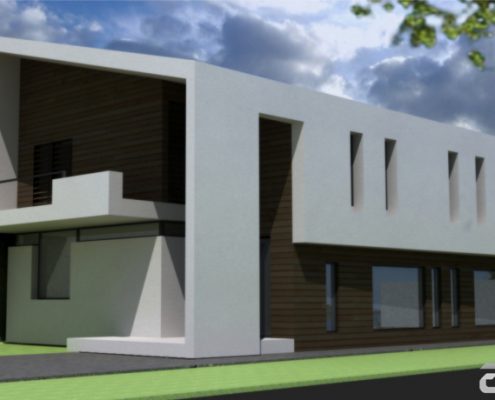
Small collective dwelling, Cluj-Napoca CJ

House of prayer, Micula New SM
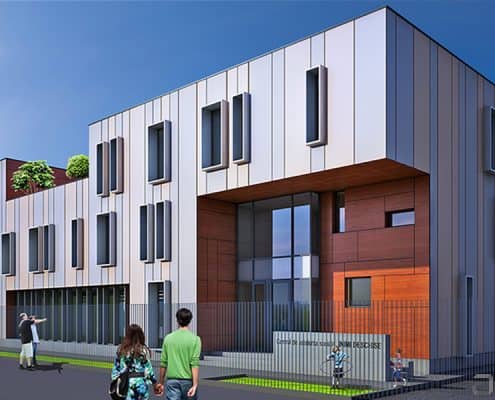
Educational center “open hearts”, Bucharest
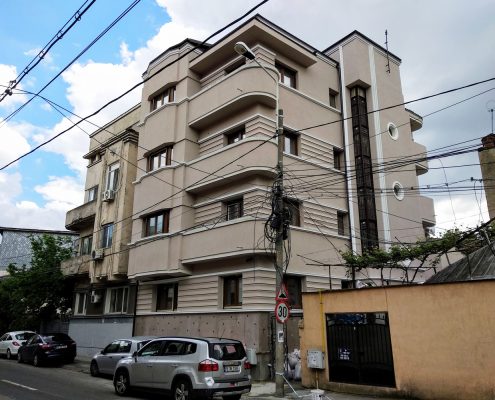
Interwar building consolidation and refunctionalization S + P + 3E, Bucharest
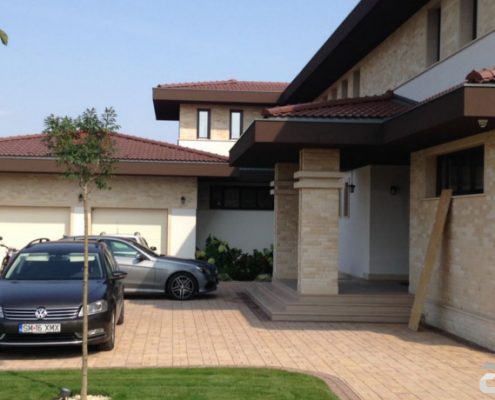
Single-family suburban housing, Satu Mare SM
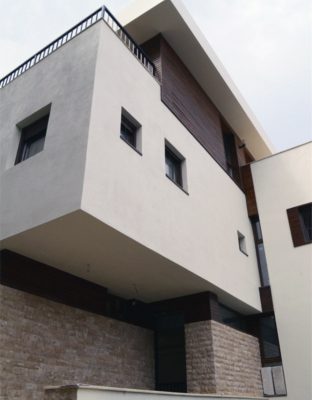
Urban housing – Consolidation, enlargement and remodeling, Bucharest
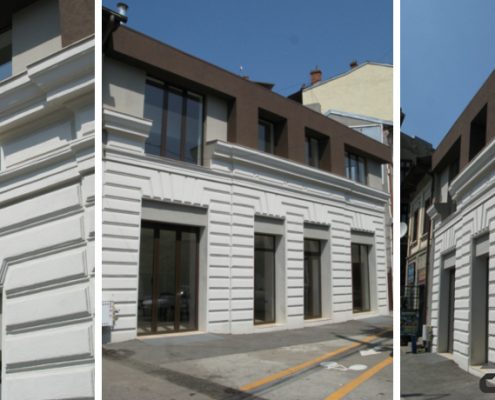
Intervention, consolidation and functional conversion of a historic garage, Plevnei Street, Bucharest
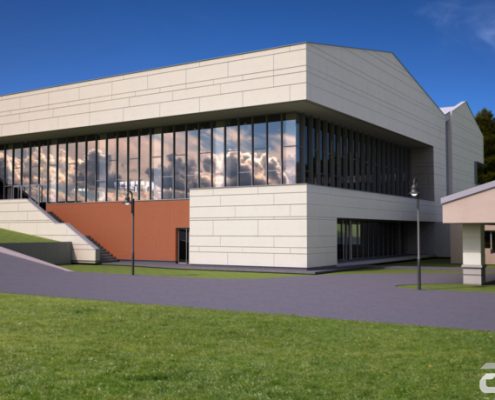
C.L. GYMNASIUM – Youth center, Johnson City NY, USA
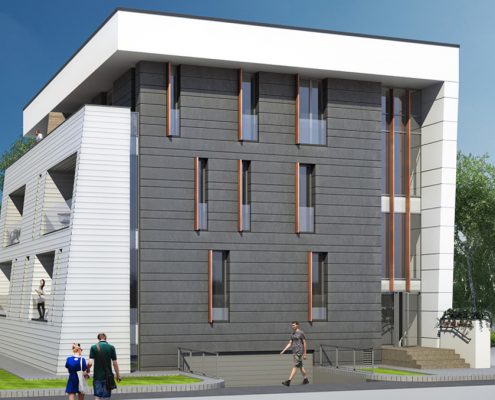
Collective housing, Volunteers IF
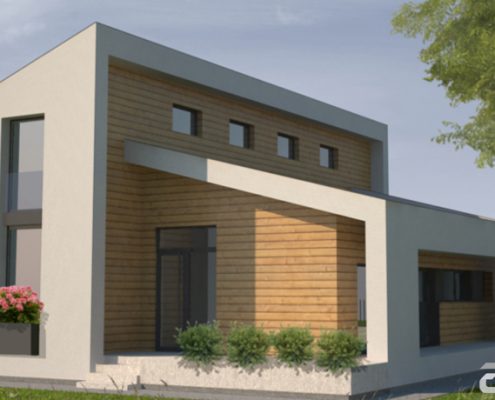
Compact single-family dwelling, Satu Mare SM
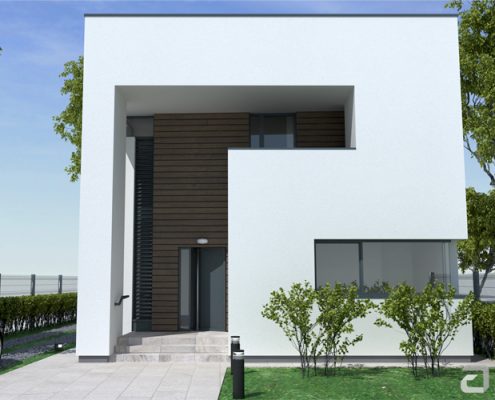
Urban unifamily housing, SATU MARE SM
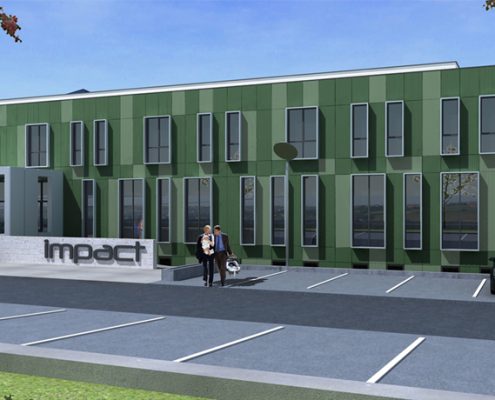
Polyvalent “IMPACT” Centre, Suceava SV


